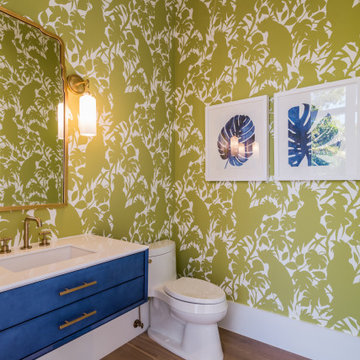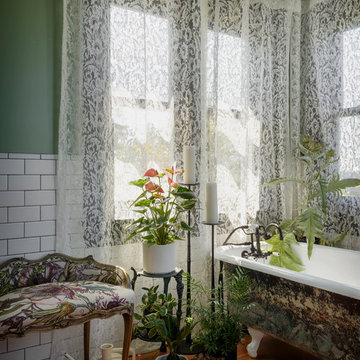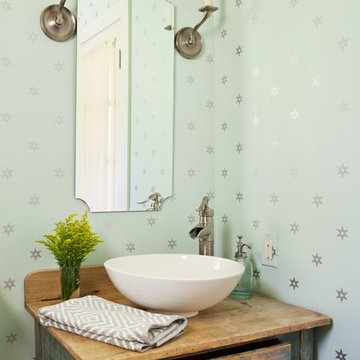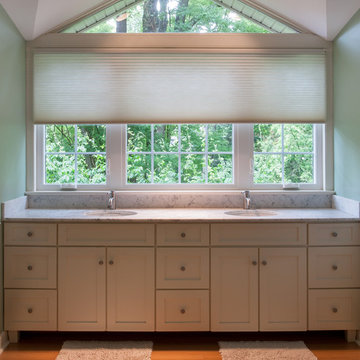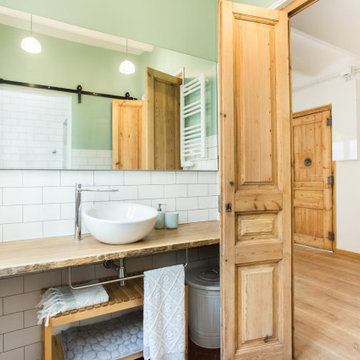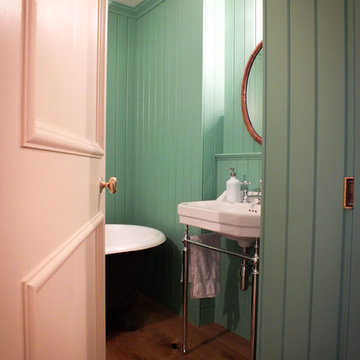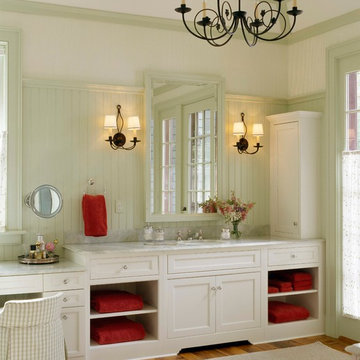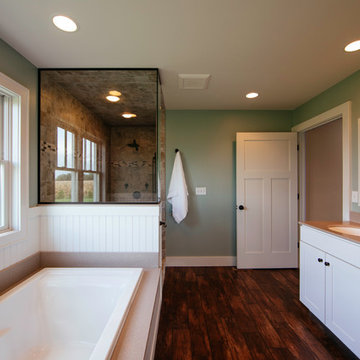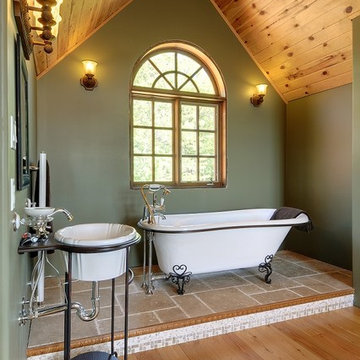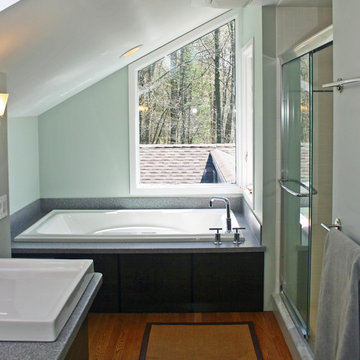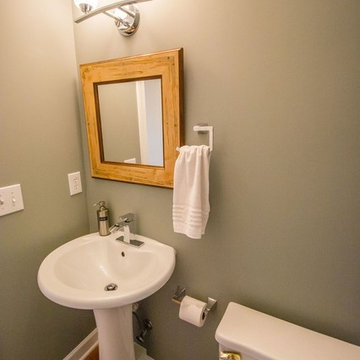Bathroom Design Ideas with Green Walls and Medium Hardwood Floors
Refine by:
Budget
Sort by:Popular Today
101 - 120 of 586 photos
Item 1 of 3
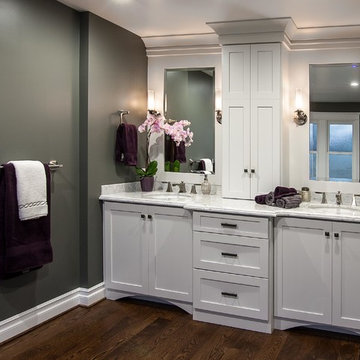
The new master bath, flanked by his and her walk-in closets, has a tile shower or soaking tub for bathing.

Projet de rénovation Home Staging pour le dernier étage d'un appartement à Villeurbanne laissé à l'abandon.
Nous avons tout décloisonné afin de retrouver une belle lumière traversante et placé la salle de douche dans le fond, proche des évacuation. Seule l'arrivée d'eau a été caché sous le meuble bar qui sépare la pièce et crée un espace diner pour 3 personnes.
Le tout dans un style doux et naturel avec un maximum de rangement !
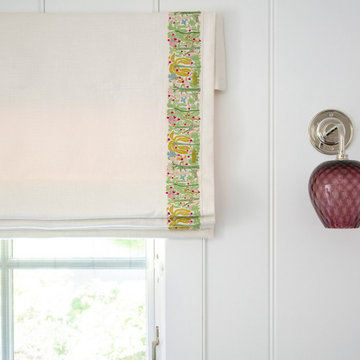
The family living in this shingled roofed home on the Peninsula loves color and pattern. At the heart of the two-story house, we created a library with high gloss lapis blue walls. The tête-à-tête provides an inviting place for the couple to read while their children play games at the antique card table. As a counterpoint, the open planned family, dining room, and kitchen have white walls. We selected a deep aubergine for the kitchen cabinetry. In the tranquil master suite, we layered celadon and sky blue while the daughters' room features pink, purple, and citrine.
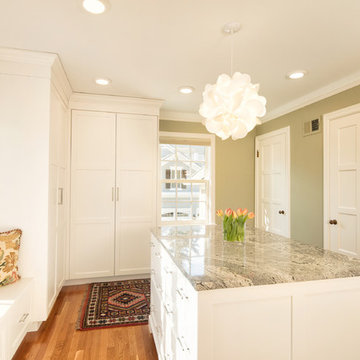
Master bathroom reconfigured into a calming 2nd floor oasis with adjoining guest bedroom transforming into a large closet and dressing room. New hardwood flooring and sage green walls warm this soft grey and white pallet.
After Photos by: 8183 Studio
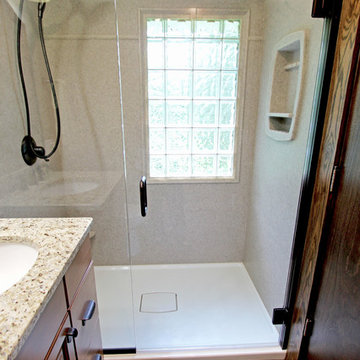
In this small bathroom we redesigned the layout for a better functioning bathroom, we removed the existing bath tub and installed a larger shower area. The shower walls are Caraway Ironstone cultured marble that included a larger shower caddy and decorative chair rail around the glass block window. 3/8” Clear glass TruFit shower enclosure, 72” tall one swing door and stationary panel. Kohler 60”x36” white shower base and coordinating shower drain. Waypoint 450S in Maple wood with Mocha Glaze stain vanity and built in cabinetry was installed with Giallo Ornamental granite countertops with a white undermount china sink and back/side splashes. A Kichler 3 light bath sconce in Olde Bronze finish and Broan ventilation fan with light was installed in the shower area. White ergo height compact elongated Gerber toilet, Delta shower with handheld combo shower head, Delta widespread two handle faucet, 18” towel bar, robe hook and toilet paper holder in Venetian bronze. The flooring is Emblem 7”x20” tile in Summerwheat brown wood look.
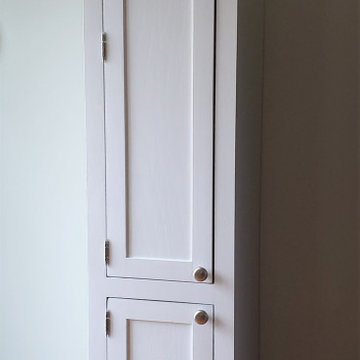
This tower style linen cabinet, was commissioned by a customer looking to finish off their bathroom renovation with a custom made-to-fit linen cabinet that would match with their vanity.
We designed and built this nearly 7 foot tall cabinet for the customer using traditional joinery methods, using rabbets and dados to hold the shelves in place for a very solid finished piece. Decorative molding and trim was added to the bottom of the cabinet and the legs provide a pleasing negative space under the tall cabinet.
Prefabricated molding, that matched the customer's vanity, was added to the top of the piece for added effect.
The piece was sealed and then finished with a white cabinet enamel. Decorative knobs were added to also match the vanity in the bathroom.

Here is a photograph showing the latest transition where I hand painted he alls using fern stencils. Another examples where very simple styling can create quite a dramatic effect, with little budget.
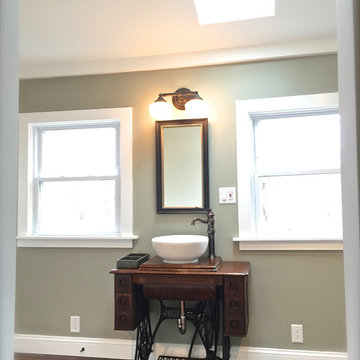
This antique sewing table was purchased at a yard sale about a block from the property. The original sewing machine is now displayed on the bathroom loft above the closet. It was exciting to repurpose something local in such a practical but beautiful way.
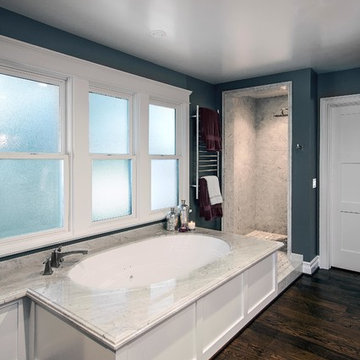
The new master bath, flanked by his and her walk-in closets, has a tile shower or soaking tub for bathing.
Bathroom Design Ideas with Green Walls and Medium Hardwood Floors
6
