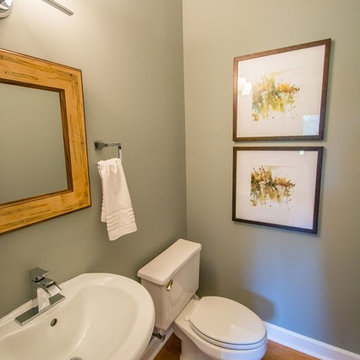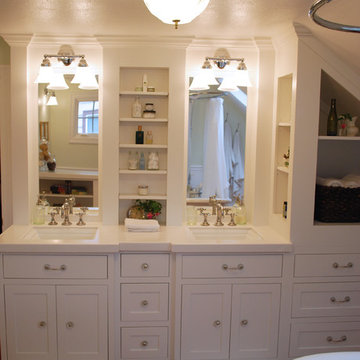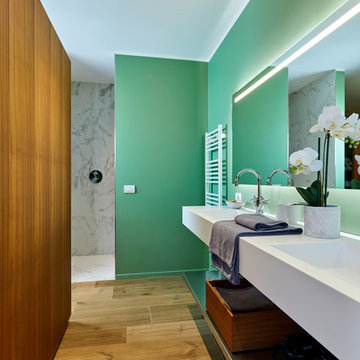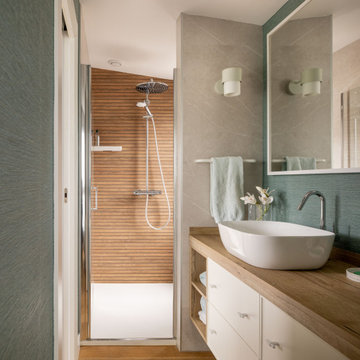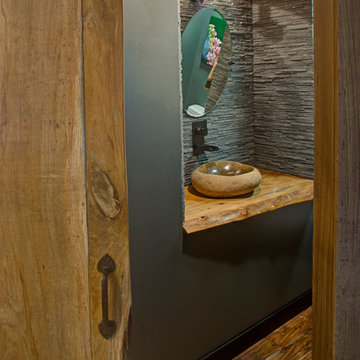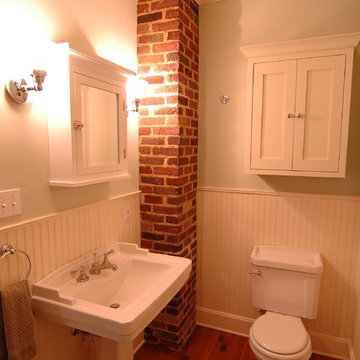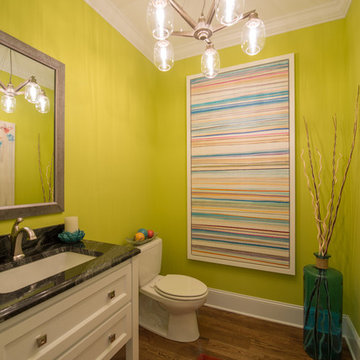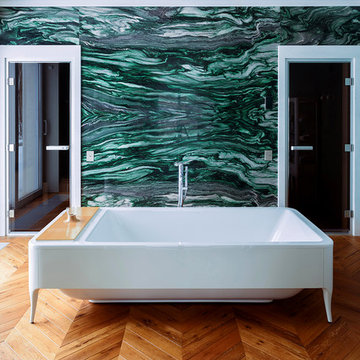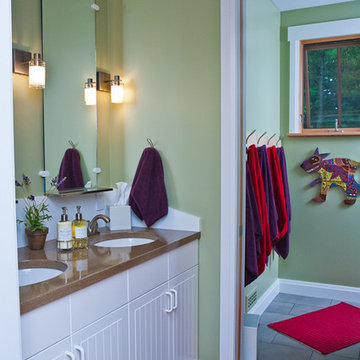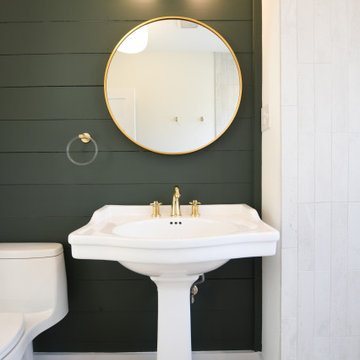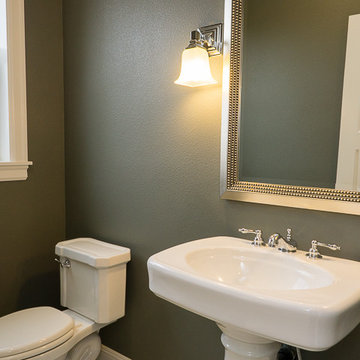Bathroom Design Ideas with Green Walls and Medium Hardwood Floors
Refine by:
Budget
Sort by:Popular Today
121 - 140 of 586 photos
Item 1 of 3
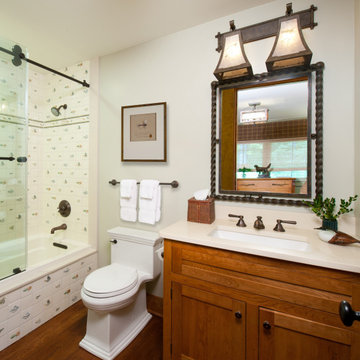
The Bathroom was a fly fishing theme built around the Pratt and Larson tile and the mica vanity light.
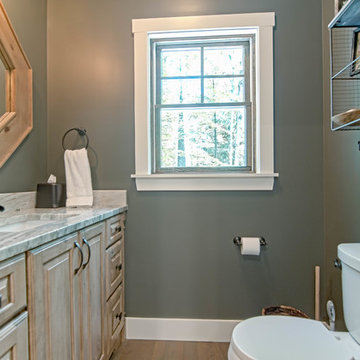
Wall Color: Sharkskin by Benjamin Moore
Granite: Fantasy Brown
Custom Octagon Mirror Designed by Rowe Station Woodworks of New Gloucester, Maine
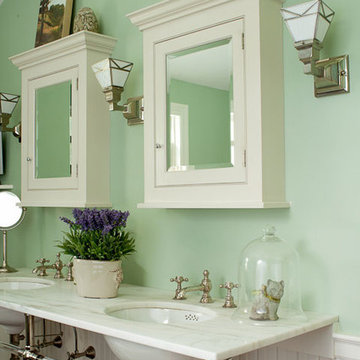
This bathroom features green walls, a green bathtub, large houseplant, marble countertop, and medicine cabinets.
Homes designed by Franconia interior designer Randy Trainor. She also serves the New Hampshire Ski Country, Lake Regions and Coast, including Lincoln, North Conway, and Bartlett.
For more about Randy Trainor, click here: https://crtinteriors.com/
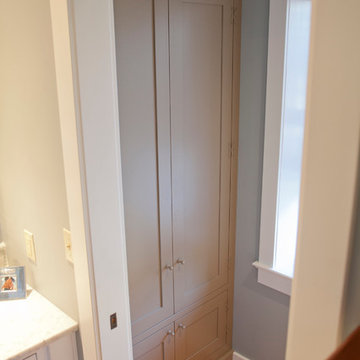
Old farmhouses offer charm and character but usually need some careful changes to efficiently serve the needs of today’s families. This blended family of four desperately desired a master bath and walk-in closet in keeping with the exceptional features of the home. At the top of the list were a large shower, double vanity, and a private toilet area. They also requested additional storage for bathroom items. Windows, doorways could not be relocated, but certain nonloadbearing walls could be removed. Gorgeous antique flooring had to be patched where walls were removed without being noticeable. Original interior doors and woodwork were restored. Deep window sills give hints to the thick stone exterior walls. A local reproduction furniture maker with national accolades was the perfect choice for the cabinetry which was hand planed and hand finished the way furniture was built long ago. Even the wood tops on the beautiful dresser and bench were rich with dimension from these techniques. The legs on the double vanity were hand turned by Amish woodworkers to add to the farmhouse flair. Marble tops and tile as well as antique style fixtures were chosen to complement the classic look of everything else in the room. It was important to choose contractors and installers experienced in historic remodeling as the old systems had to be carefully updated. Every item on the wish list was achieved in this project from functional storage and a private water closet to every aesthetic detail desired. If only the farmers who originally inhabited this home could see it now! Matt Villano Photography
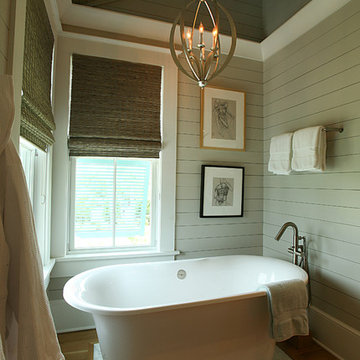
A tropical style beach house featuring green wooden wall panels, freestanding bathtub, textured area rug, striped chaise lounge chair, blue sofa, patterned throw pillows, yellow sofa chair, blue sofa chair, red sofa chair, wicker chairs, wooden dining table, teal rug, wooden cabinet with glass windows, white glass cabinets, clear lamp shades, shelves surrounding square window, green wooden bench, wall art, floral bed frame, dark wooden bed frame, wooden flooring, and an outdoor seating area.
Project designed by Atlanta interior design firm, Nandina Home & Design. Their Sandy Springs home decor showroom and design studio also serve Midtown, Buckhead, and outside the perimeter.
For more about Nandina Home & Design, click here: https://nandinahome.com/
To learn more about this project, click here: http://nandinahome.com/portfolio/sullivans-island-beach-house/
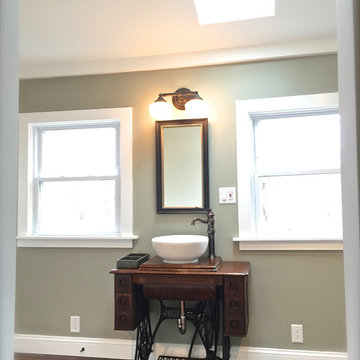
This antique sewing table was purchased at a yard sale about a block from the property. The original sewing machine is now displayed on the bathroom loft above the closet. It was exciting to repurpose something local in such a practical but beautiful way.
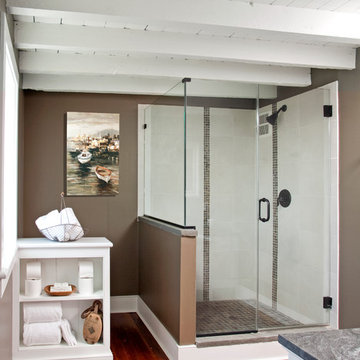
Looking into the proposed bathroom from the bedroom (above), original pine floor boards anxiously await their integrity to be restored. Additional patching of old pine from the attic space would be necessary in the remodeled entryway. For a natural flow into the bathroom from the bedroom, an access was developed by breaking through an interior wall and reassigning the space on the other side. A custom tiled, glass enclosed shower with mosaic waterfalls, steals attention upon entering the en-suite.
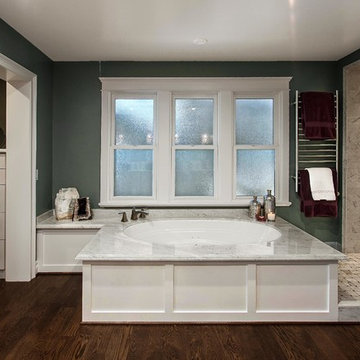
The new master bath, flanked by his and her walk-in closets, has a tile shower or soaking tub for bathing.
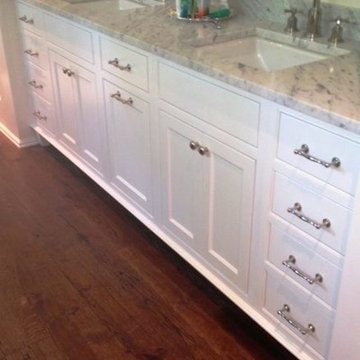
His & Hers bathroom with inset cabinets, decorative hardware, and dark hardwood floors
Bathroom Design Ideas with Green Walls and Medium Hardwood Floors
7
