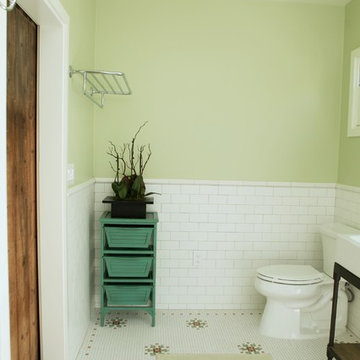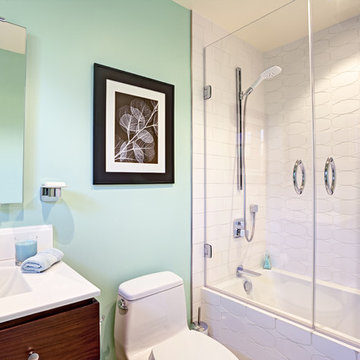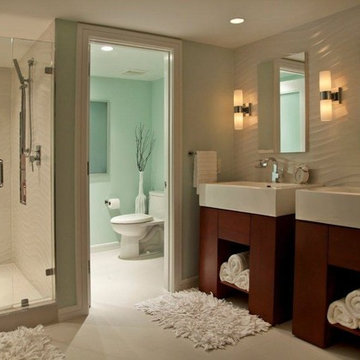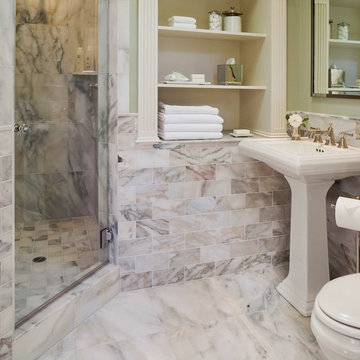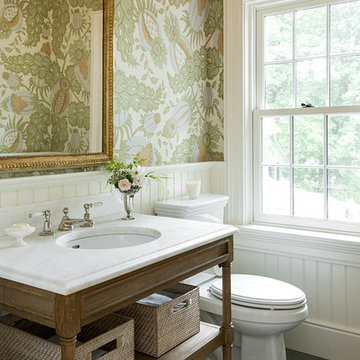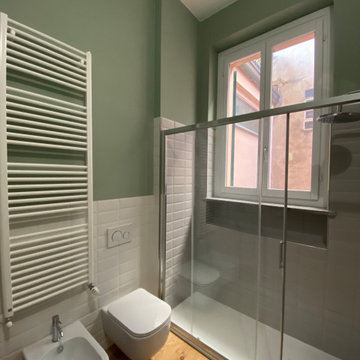Bathroom Design Ideas with Open Cabinets and Green Walls
Refine by:
Budget
Sort by:Popular Today
1 - 20 of 440 photos
Item 1 of 3
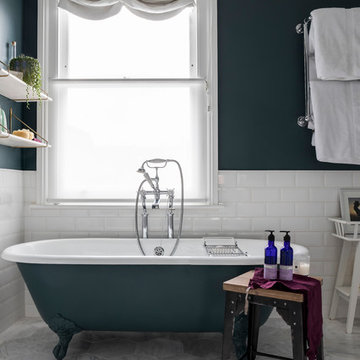
Glamorous en-suite bathroom with roll top bath in a Victorian terraced house in Fulham, SW6. Photo by Chris Snook

Perspective 3D d'une salle d'eau pour des clients faisant construire. Ils souhaitaient un style bord de mer, mais sans bleu, et aimaient beaucoup la voile. Nous avons donc choisi un parquet style pont de bateau en teck, que nous avons agrémenté de carrelage hexagonal blanc pour donner un effet de vague et casser la couleur marron. Ils ne souhaitaient pas de meuble sous vasque imposant et nous avons donc opté pour des planches de bois brut.

Bronze Green family bathroom with dark rusty red slipper bath, marble herringbone tiles, cast iron fireplace, oak vanity sink, walk-in shower and bronze green tiles, vintage lighting and a lot of art and antiques objects!

Renovation and expansion of a 1930s-era classic. Buying an old house can be daunting. But with careful planning and some creative thinking, phasing the improvements helped this family realize their dreams over time. The original International Style house was built in 1934 and had been largely untouched except for a small sunroom addition. Phase 1 construction involved opening up the interior and refurbishing all of the finishes. Phase 2 included a sunroom/master bedroom extension, renovation of an upstairs bath, a complete overhaul of the landscape and the addition of a swimming pool and terrace. And thirteen years after the owners purchased the home, Phase 3 saw the addition of a completely private master bedroom & closet, an entry vestibule and powder room, and a new covered porch.
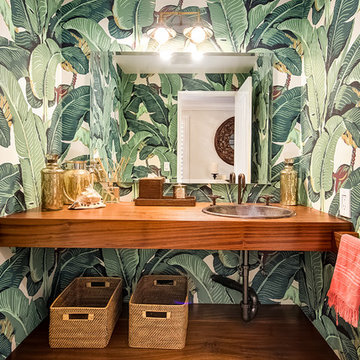
Jim Pelar
Photographer / Partner
949-973-8429 cell/text
949-945-2045 office
Jim@Linova.Photography
www.Linova.Photography
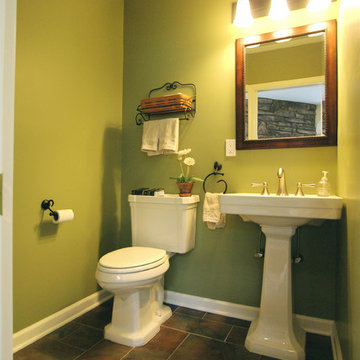
Project designed and developed by the Design Build Pros. Project managed and built by Mark of Excellence.
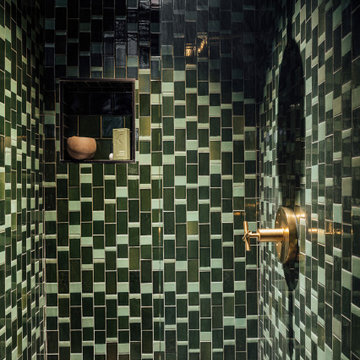
Owner's Suite bathroom painted dark and moody with an open shower in dark green Heath Ceramic tile and brass fixtures.
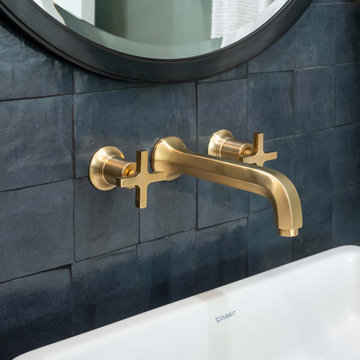
Modern powder bath. A moody and rich palette with brass fixtures, black cle tile, terrazzo flooring and warm wood vanity.
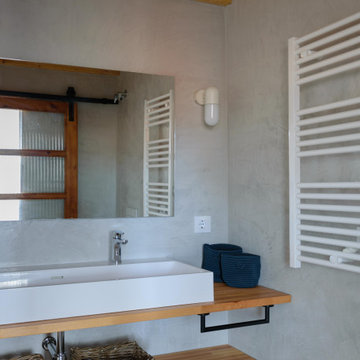
Cuarto de baño en suite. Paredes de spatolato en tonos grises-beiges y techo de madera visto.
Bathroom Design Ideas with Open Cabinets and Green Walls
1



