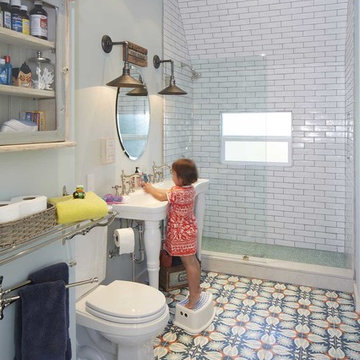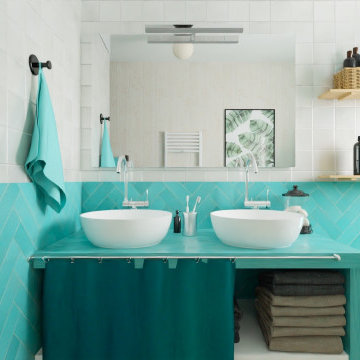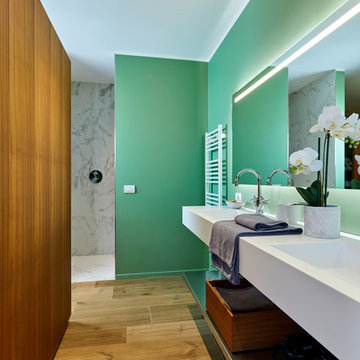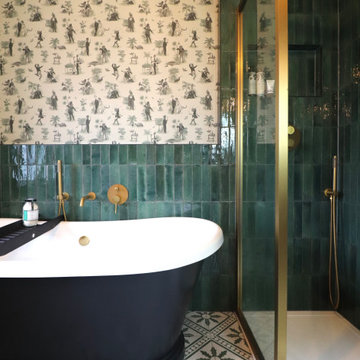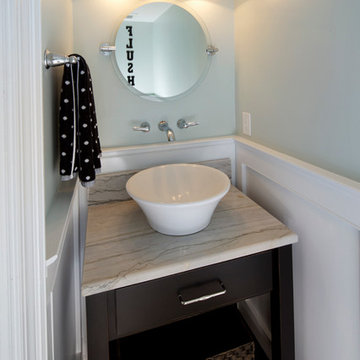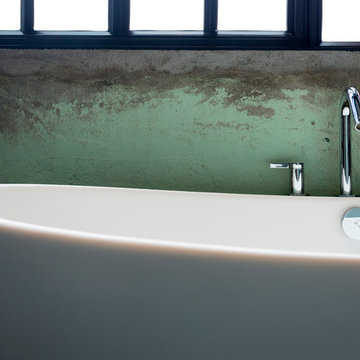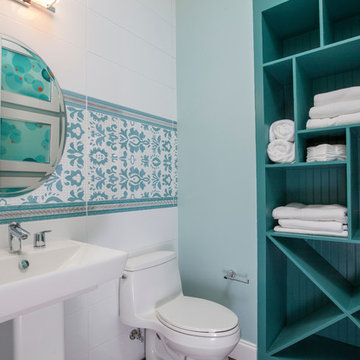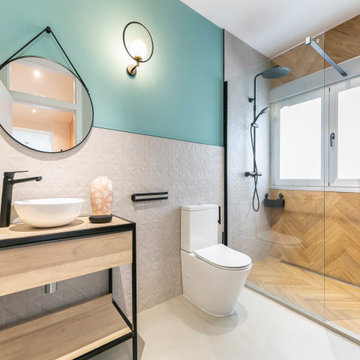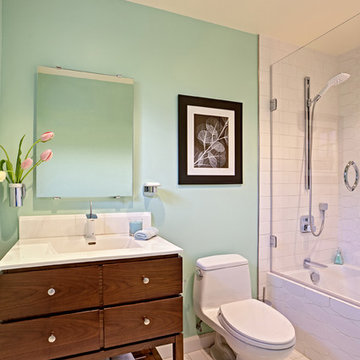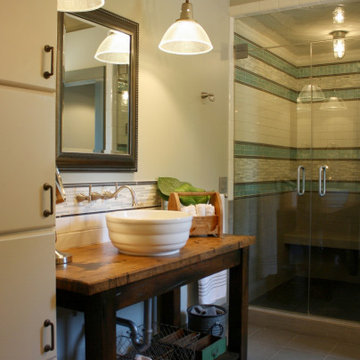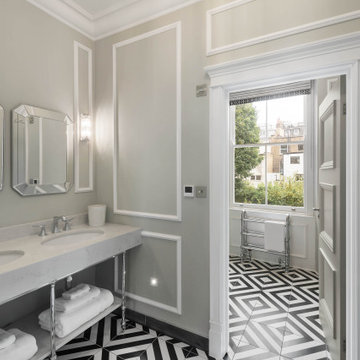Bathroom Design Ideas with Open Cabinets and Green Walls
Refine by:
Budget
Sort by:Popular Today
101 - 120 of 440 photos
Item 1 of 3
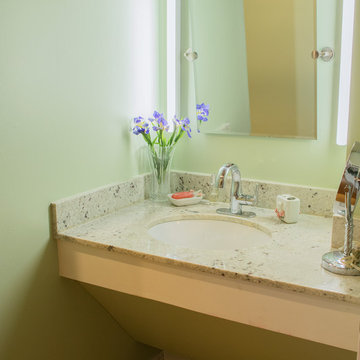
Granite barrier free shower with custom glass outswing shower door. Shower controls at wheelchair height. Fold down padded shower bench on one wall of shower. Grab bars where needed. Roll-under vanity with matching granite counter top, lever-style handles with gooseneck faucet.
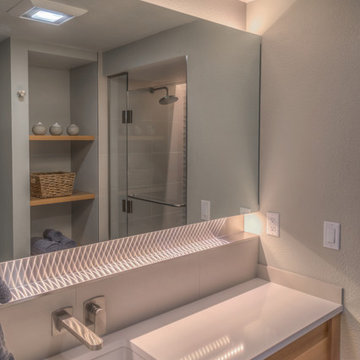
Remodeled modern bathroom in award winning home in Black Butte Ranch, Oregon. Photography by The Hidden Touch
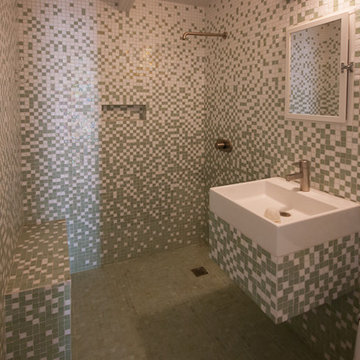
Green and white mosaic tiles cover every surface of this Cliff May bathroom. A solid green floor has a gradient change to add more and more white tile as the ceiling is reached.
CliffMaySoCal.com
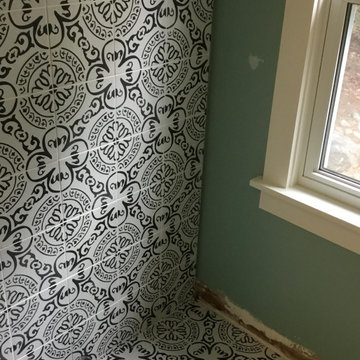
A small half bath now feels roomy with this custom built, open style, and distressed vanity. The bold patterned porcelain tile is set on the floor and up the entire sink wall. Radiant floor heating warms this cozy space.
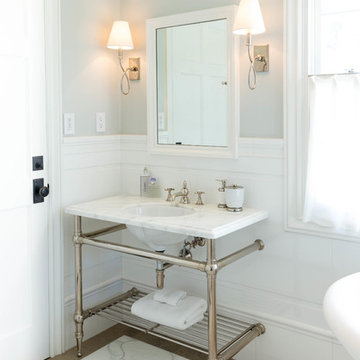
Blue Note sconces from Waterworks provide an organic and lyrical twist on traditional styling.
Cabochon Surfaces & Fixtures
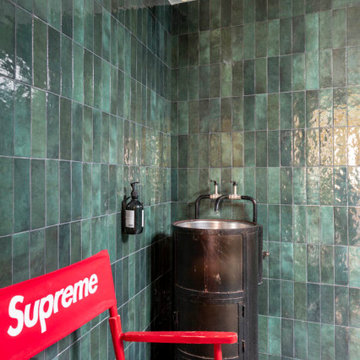
Dans cette maison familiale de 120 m², l’objectif était de créer un espace convivial et adapté à la vie quotidienne avec 2 enfants.
Au rez-de chaussée, nous avons ouvert toute la pièce de vie pour une circulation fluide et une ambiance chaleureuse. Les salles d’eau ont été pensées en total look coloré ! Verte ou rose, c’est un choix assumé et tendance. Dans les chambres et sous l’escalier, nous avons créé des rangements sur mesure parfaitement dissimulés qui permettent d’avoir un intérieur toujours rangé !
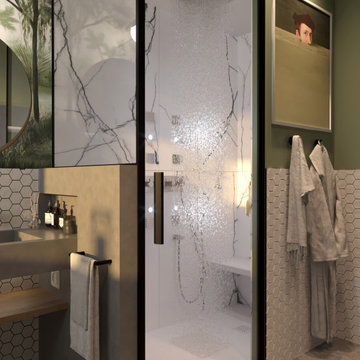
Una carta da parati da subito un tocco glam agli ambienti e
un quadro in bagno non è una scelta facile, ma se è un poster vintage o un quadro spiritoso come questo la scelta è vincente
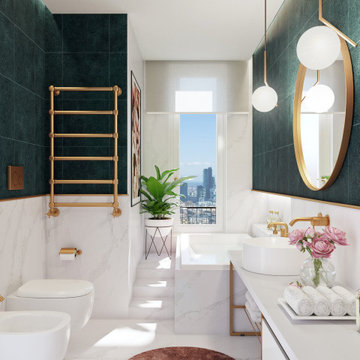
La vasca sotto la finestra è un opzione che ti permetterà di sfruttare lo spazio utile del tuo bagno senza toglierlo agli altri elementi d’arredo che lo compongono.
Se hai la fortuna di avere un bagno finestrato potresti prendere in considerazione l’ipotesi di posizionare la vasca sotto la finestra. La parte bassa della finestra è, infatti, una porzione di bagno poco sfruttabile per il posizionamento di altri sanitari: l’altezza del davanzale non consente infatti di posizionare un lavabo, e water e bidet hanno bisogno di impianti idraulici a parete che non puoi realizzare in quel punto del tuo bagno.
In caso di problemi di spazio puoi quindi ipotizzare il posizionamento della vasca da bagno sotto la finestra. La vasca ha un’altezza standard standard che varia tra i 50 e i 60 cm ed è quindi perfettamente installabile sotto la finestra di casa tua.
A seconda della conformazione del tuo bagno puoi decidere di posizionare la vasca da bagno o parallela (in questo caso diventerà più scomoda l’apertura dell’infisso) o perpendicolare alla parete finestrata.
Bathroom Design Ideas with Open Cabinets and Green Walls
6
