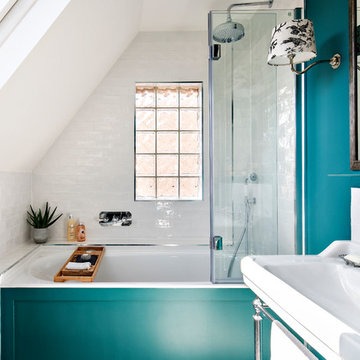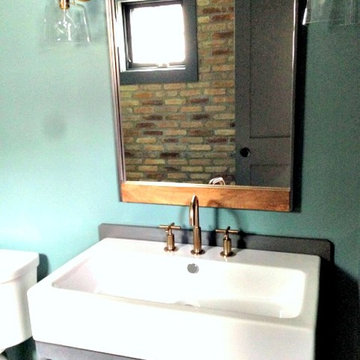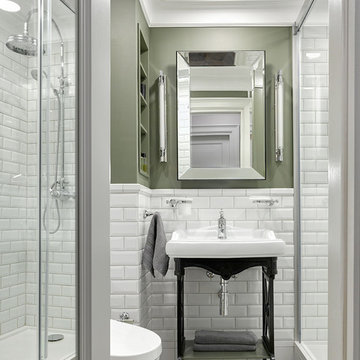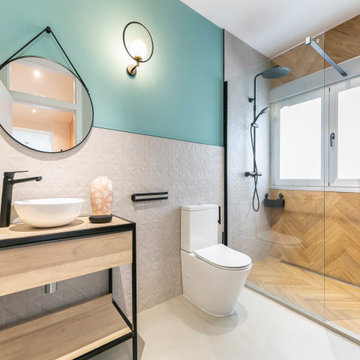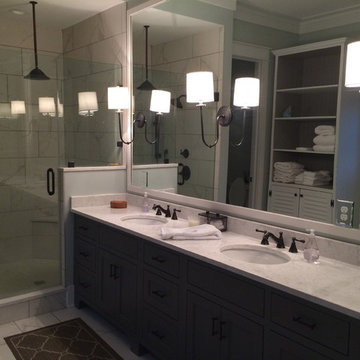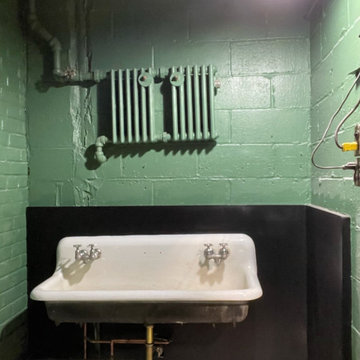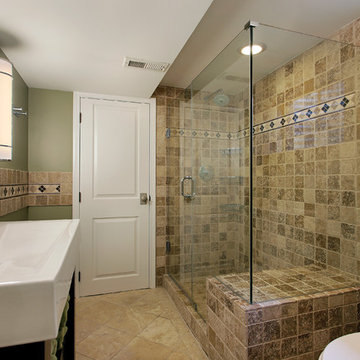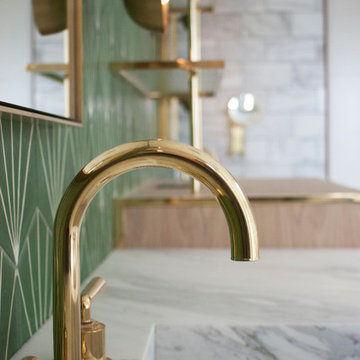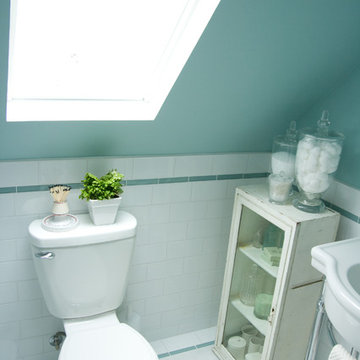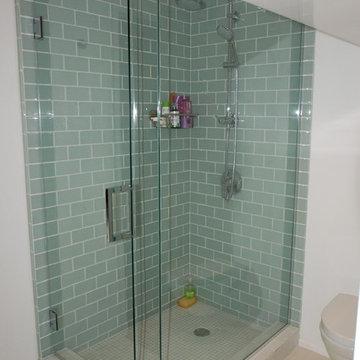Bathroom Design Ideas with Open Cabinets and Green Walls
Refine by:
Budget
Sort by:Popular Today
61 - 80 of 440 photos
Item 1 of 3
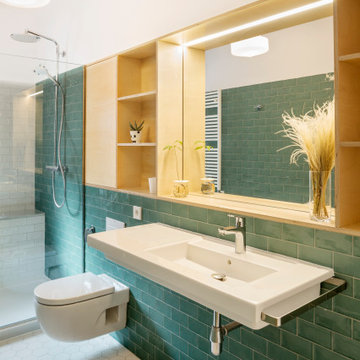
Zona bany
Constructor: Fórneas Guida SL
Fotografia: Adrià Goula Studio
Fotógrafa: Judith Casas
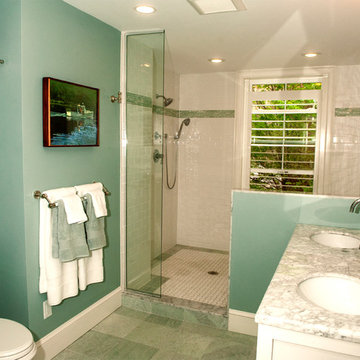
The customer requested a bathroom that could be used for both bathing and showering as two separate and possibly simultaneous activities. We began with an unused bedroom on the 4th floor as shown below.
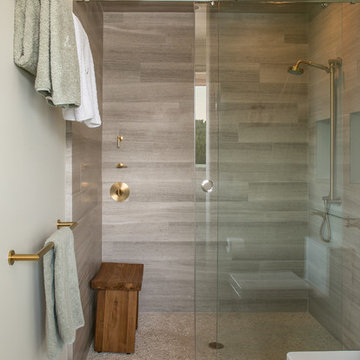
Shot of the guest bathroom shower, 6"x24" ashen gray limestone tiles surround the shower walls and ceiling and continue onto the wall outside the shower. The shower and bathroom floor is an ivory pebble mosaic with snow white grout. Satin bronze Newport Brass overhead shower faucet as well as a handheld faucet. Holcom Serenity Sliding barn door style shower door. Wall color is "Smoky Green" by Benjamin Moore, in a washable matte finish.
Photography by Marie-Dominique Verdier.
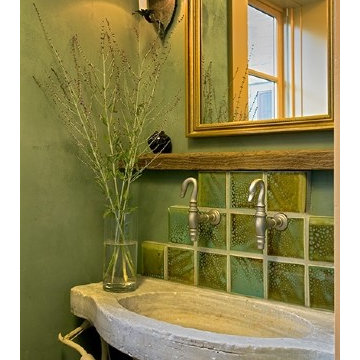
These details of past projects show DPF's intention and desire to integrate design, color, materials, and decorative finishing for the unity of the whole design.
Photography by Rob Karosis
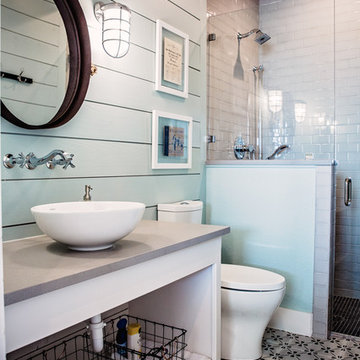
Nautical guest bath features shiplap wall, fun antique porthole mirror, ceramic bowl sink and open storage below. Milk crates and a whimsical tile complete the look.
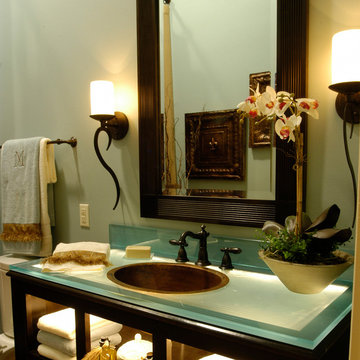
A beautiful way to highlight a copper sink with a backlit counter top providing a soft glow.
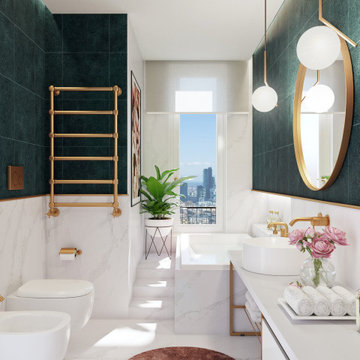
La vasca sotto la finestra è un opzione che ti permetterà di sfruttare lo spazio utile del tuo bagno senza toglierlo agli altri elementi d’arredo che lo compongono.
Se hai la fortuna di avere un bagno finestrato potresti prendere in considerazione l’ipotesi di posizionare la vasca sotto la finestra. La parte bassa della finestra è, infatti, una porzione di bagno poco sfruttabile per il posizionamento di altri sanitari: l’altezza del davanzale non consente infatti di posizionare un lavabo, e water e bidet hanno bisogno di impianti idraulici a parete che non puoi realizzare in quel punto del tuo bagno.
In caso di problemi di spazio puoi quindi ipotizzare il posizionamento della vasca da bagno sotto la finestra. La vasca ha un’altezza standard standard che varia tra i 50 e i 60 cm ed è quindi perfettamente installabile sotto la finestra di casa tua.
A seconda della conformazione del tuo bagno puoi decidere di posizionare la vasca da bagno o parallela (in questo caso diventerà più scomoda l’apertura dell’infisso) o perpendicolare alla parete finestrata.

Il bagno patronale, è stato progettato non come stanza di passaggio, ma come una piccola oasi dedicata al relax dove potersi rifugiare. Un’ampia cabina doccia, delicate piastrelle ottagonali e una bella carta da parati: avete letto bene, anche la carta da parati è diventato un must in bagno perché grazie alle fibre di vetro di cui è composta è super resistente. Non vi sentite già più rilassati?
Con il doppio lavabo e le doppie specchiere ognuno ha il proprio spazio
Bathroom Design Ideas with Open Cabinets and Green Walls
4
