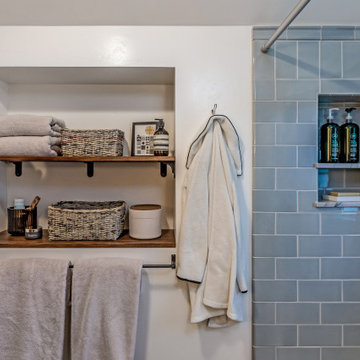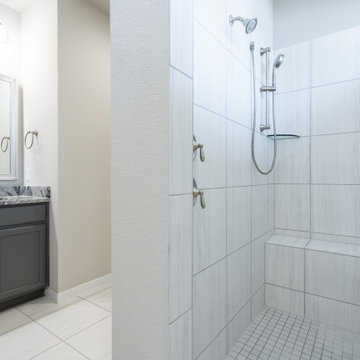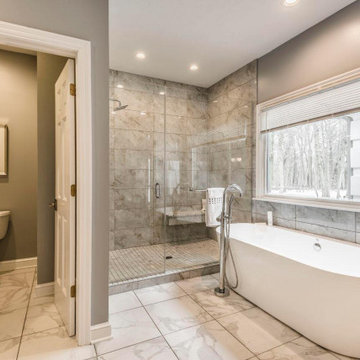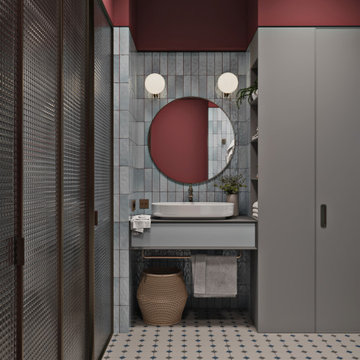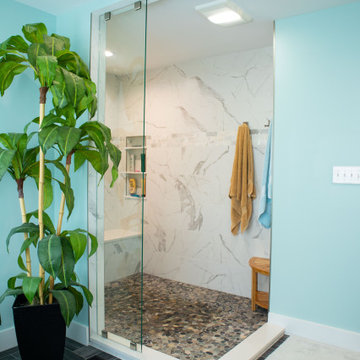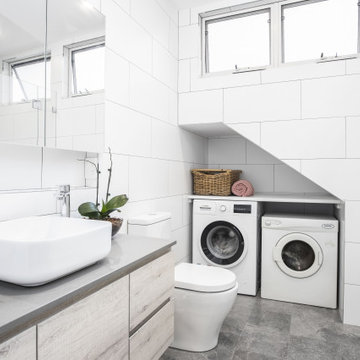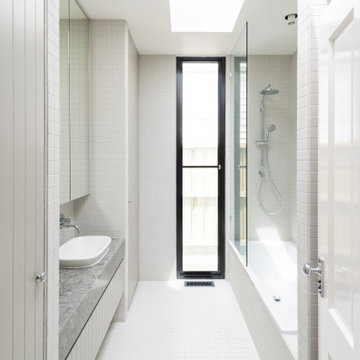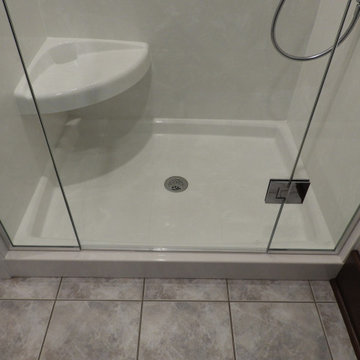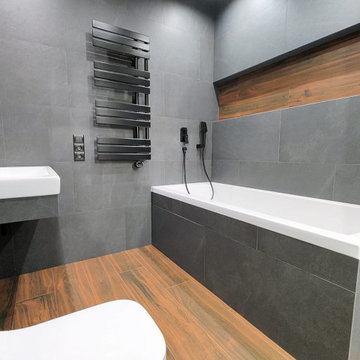Bathroom Design Ideas with Grey Benchtops and a Laundry
Refine by:
Budget
Sort by:Popular Today
41 - 60 of 212 photos
Item 1 of 3
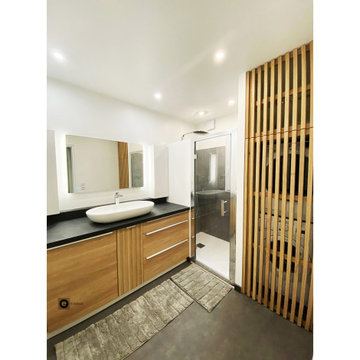
salle d'eau réalisée- Porte en Claustras avec miroir lumineux et douche à l'italienne.
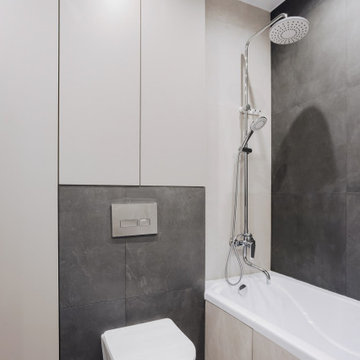
Ванная комната выдержана в таких же ахроматических цветах, как и весь интерьер. В помещении удалось вместить все – ванну, стиральную машину, которая устроилась под одну столешницу вместе с накладной раковиной, инсталляцию, с шкафчиками для мест хранения, сбоку от раковины также поместились открытые стеклянные полки для хранения косметических средств.
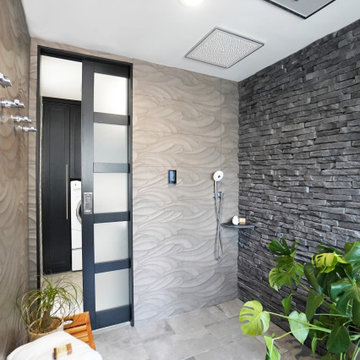
https://www.changeyourbathroom.com/shop/pool-party-bathroom-plans/
Pool house bathroom with open, curbless shower, non-skid tile throughout, rain heads in ceiling, textured architectural wall tile, glass mosaic tile in vanity area, stacked stone in shower, bidet toilet, touchless faucets, in wall medicine cabinet, trough sink, freestanding vanity with drawers and doors, frosted frameless glass panel, heated towel warmer, custom pocket doors, digital shower valve and laundry room attached for ergonomic use.
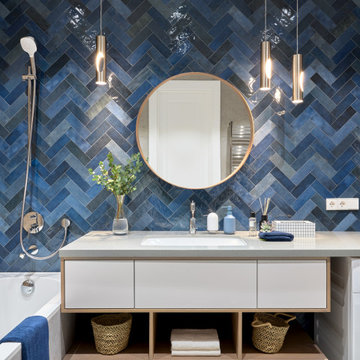
Стайлинг для интерьерной фотосъемки квартиры 120 кв.м. в ЖК "Дом на Щукинской"
Дизайн: Елизавета Волович
Фото: Наталья Вершинина

The clients needed a larger space for a bathroom and closet. They also wanted to move the laundry room upstairs from the basement.
We added a room addition with a laundry / mud room, master bathroom with a wet room and enlarged the existing closet. We also removed the flat roof over the bedroom and added a pitched roof to match the existing. The color of the house is going to be changed from yellow to white siding.
The tub and shower is in the same “wet room” with plenty of natural light into the room. White subway tile be on the walls.
The laundry room sink was repurposed and refinished to be used here. New tile floor was also installed.
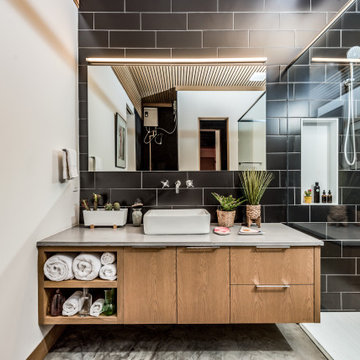
2020 New Construction - Designed + Built + Curated by Steven Allen Designs, LLC - 3 of 5 of the Nouveau Bungalow Series. Inspired by New Mexico Artist Georgia O' Keefe. Featuring Sunset Colors + Vintage Decor + Houston Art + Concrete Countertops + Custom White Oak and White Cabinets + Handcrafted Tile + Frameless Glass + Polished Concrete Floors + Floating Concrete Shelves + 48" Concrete Pivot Door + Recessed White Oak Base Boards + Concrete Plater Walls + Recessed Joist Ceilings + Drop Oak Dining Ceiling + Designer Fixtures and Decor.
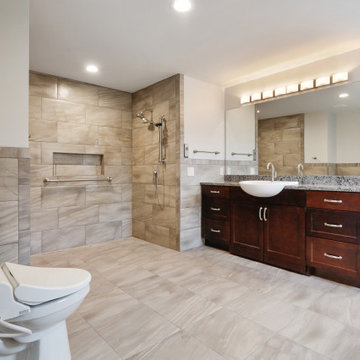
Master Bathroom with roll-in shower and accessible cabinet
Ponce Design Build / Adapted Living Spaces
Atlanta, GA 30338
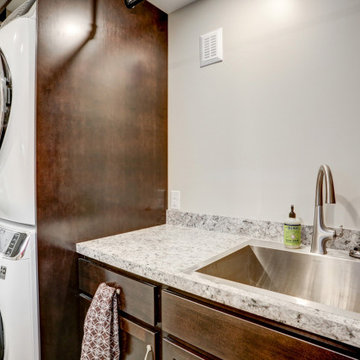
This remodel called for increased storage and updated finishes while maintaining the room's dual functionality as a bathroom and laundry room. By stacking the washer and dryer and relocating the vanity, this remodel opened up a lot of space. With the new layout, we were able to add more storage with dark espresso cabinets, and a folding center next to a stainless steel utility sink. An industrial style drying rack was mounted on the ceiling above the new vanity to add even more practical functionality to the space.
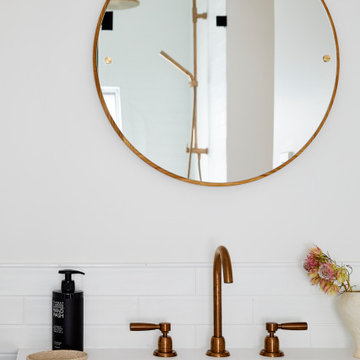
Both eclectic and refined, the bathrooms at our Summer Hill project are unique and reflects the owners lifestyle. Beach style, yet unequivocally elegant the floors feature encaustic concrete tiles paired with elongated white subway tiles. Aged brass taper by Brodware is featured as is a freestanding black bath and fittings and a custom made timber vanity.
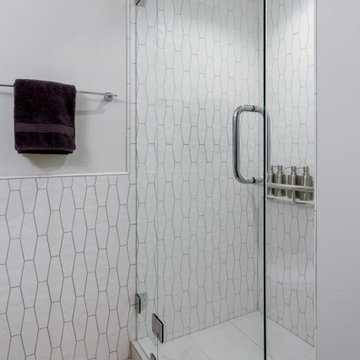
The shower has a truly updated look with the envelope cut tile shower pan, full height wall tile installation and the tasteful shampoo-grab shelf. The tile and wainscoting give this bathroom a serene feel.
Bathroom Design Ideas with Grey Benchtops and a Laundry
3


