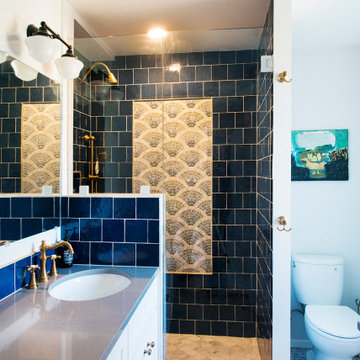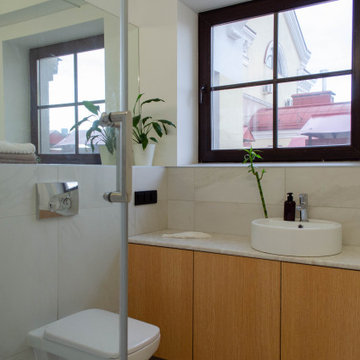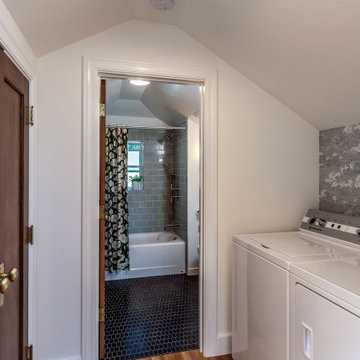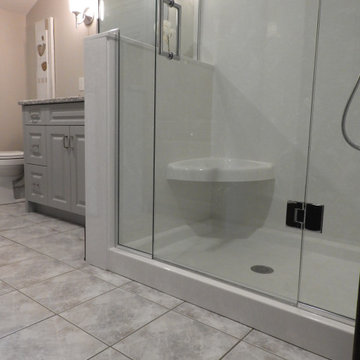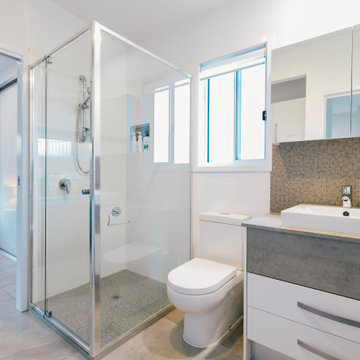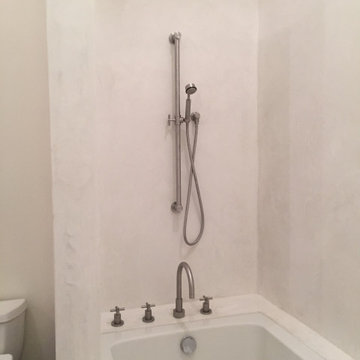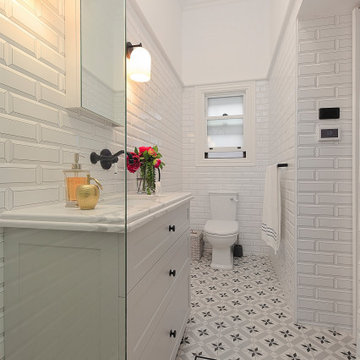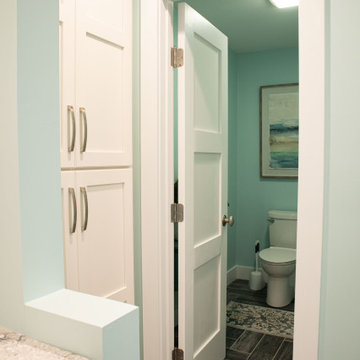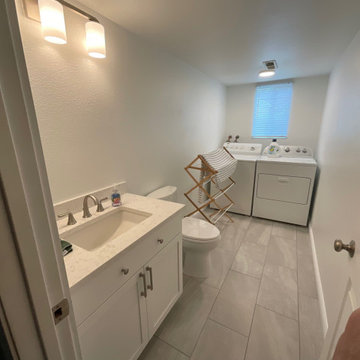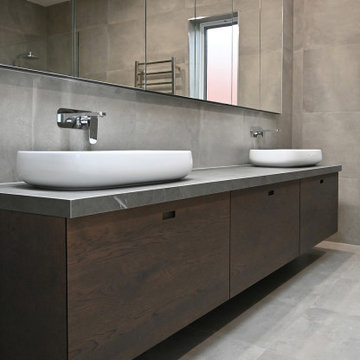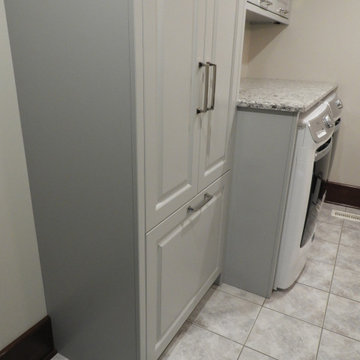Bathroom Design Ideas with Grey Benchtops and a Laundry
Refine by:
Budget
Sort by:Popular Today
61 - 80 of 212 photos
Item 1 of 3
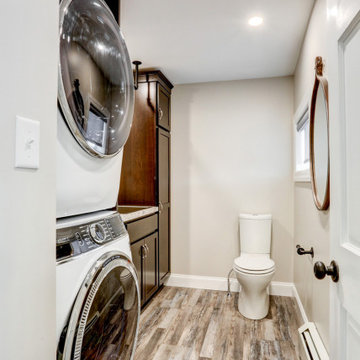
This remodel called for increased storage and updated finishes while maintaining the room's dual functionality as a bathroom and laundry room. By stacking the washer and dryer and relocating the vanity, this remodel opened up a lot of space. With the new layout, we were able to add more storage with dark espresso cabinets, and a folding center next to a stainless steel utility sink. An industrial style drying rack was mounted on the ceiling above the new vanity to add even more practical functionality to the space.
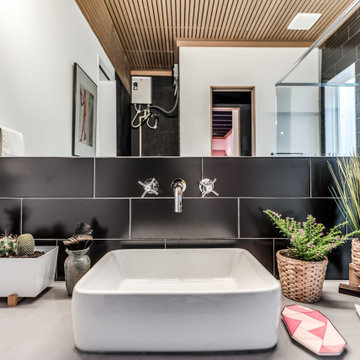
2020 New Construction - Designed + Built + Curated by Steven Allen Designs, LLC - 3 of 5 of the Nouveau Bungalow Series. Inspired by New Mexico Artist Georgia O' Keefe. Featuring Sunset Colors + Vintage Decor + Houston Art + Concrete Countertops + Custom White Oak and White Cabinets + Handcrafted Tile + Frameless Glass + Polished Concrete Floors + Floating Concrete Shelves + 48" Concrete Pivot Door + Recessed White Oak Base Boards + Concrete Plater Walls + Recessed Joist Ceilings + Drop Oak Dining Ceiling + Designer Fixtures and Decor.
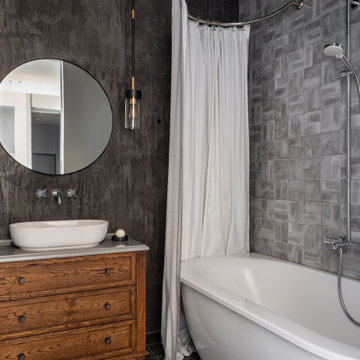
Тумба под раковину - столярное производство "Не просто мебель", сантехника Duravit, светильник Visual Comfort.
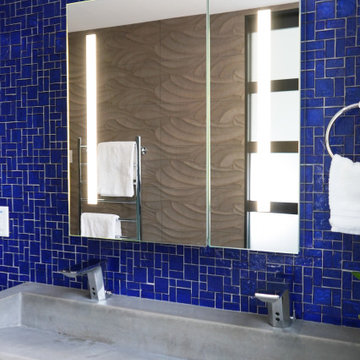
https://www.changeyourbathroom.com/shop/pool-party-bathroom-plans/
Pool house bathroom with open, curbless shower, non-skid tile throughout, rain heads in ceiling, textured architectural wall tile, glass mosaic tile in vanity area, stacked stone in shower, bidet toilet, touchless faucets, in wall medicine cabinet, trough sink, freestanding vanity with drawers and doors, frosted frameless glass panel, heated towel warmer, custom pocket doors, digital shower valve and laundry room attached for ergonomic use.
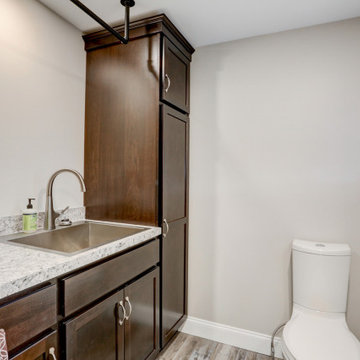
This remodel called for increased storage and updated finishes while maintaining the room's dual functionality as a bathroom and laundry room. By stacking the washer and dryer and relocating the vanity, this remodel opened up a lot of space. With the new layout, we were able to add more storage with dark espresso cabinets, and a folding center next to a stainless steel utility sink. An industrial style drying rack was mounted on the ceiling above the new vanity to add even more practical functionality to the space.
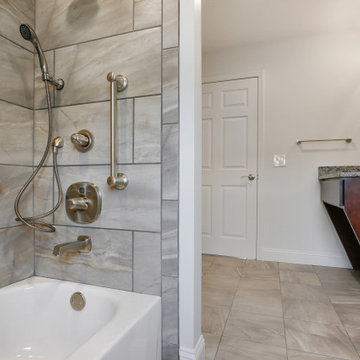
Quest Bathroom with accessible tub and cabinet
Ponce Design Build / Adapted Living Spaces
Atlanta, GA 30338
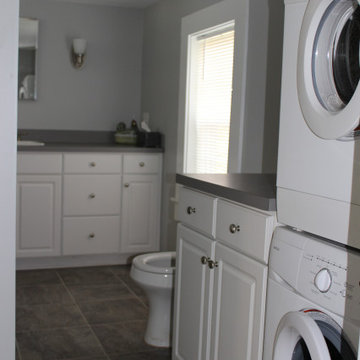
Laundry in the master bath is mega convenient- it practically eliminates the need for a hamper at all!

2020 New Construction - Designed + Built + Curated by Steven Allen Designs, LLC - 3 of 5 of the Nouveau Bungalow Series. Inspired by New Mexico Artist Georgia O' Keefe. Featuring Sunset Colors + Vintage Decor + Houston Art + Concrete Countertops + Custom White Oak and White Cabinets + Handcrafted Tile + Frameless Glass + Polished Concrete Floors + Floating Concrete Shelves + 48" Concrete Pivot Door + Recessed White Oak Base Boards + Concrete Plater Walls + Recessed Joist Ceilings + Drop Oak Dining Ceiling + Designer Fixtures and Decor.
Bathroom Design Ideas with Grey Benchtops and a Laundry
4


