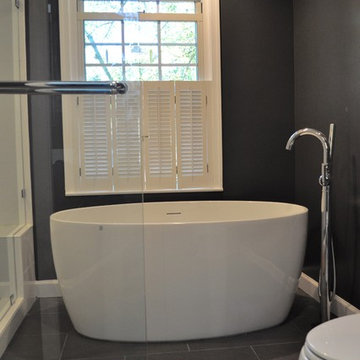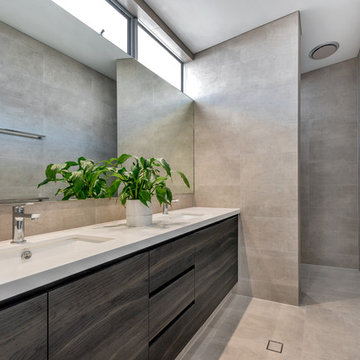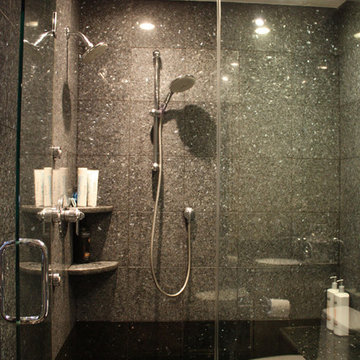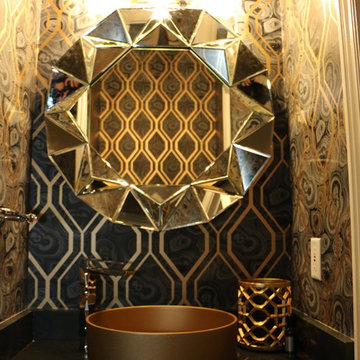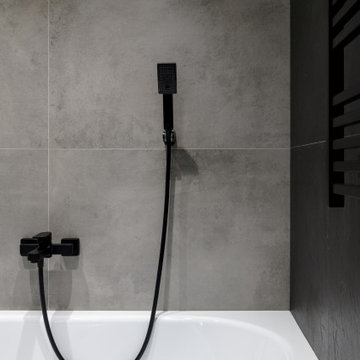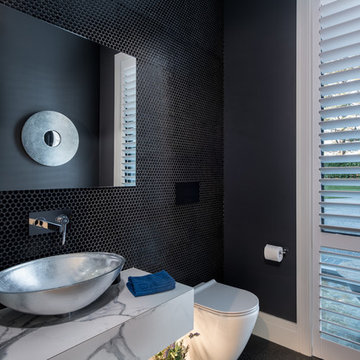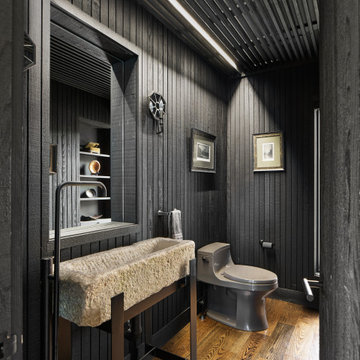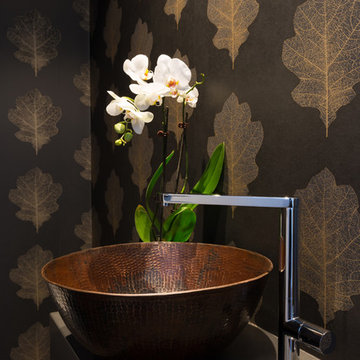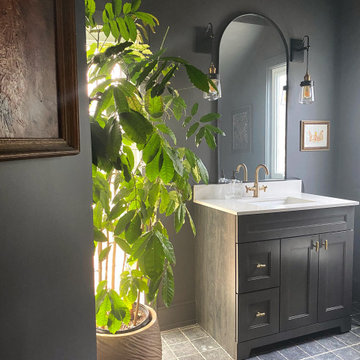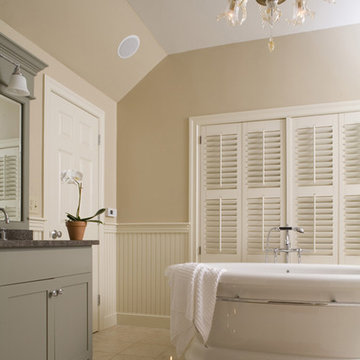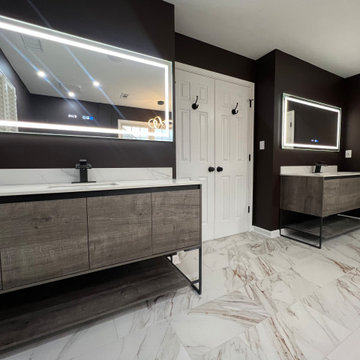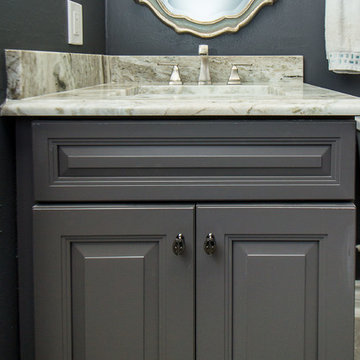Bathroom Design Ideas with Grey Cabinets and Black Walls
Refine by:
Budget
Sort by:Popular Today
61 - 80 of 286 photos
Item 1 of 3
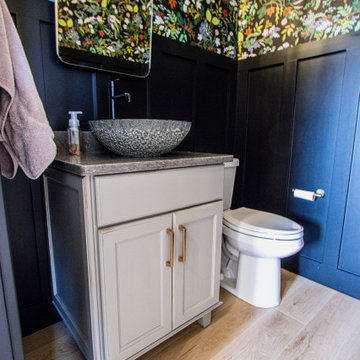
Installed in this powder room is Waypoint 410F Painted Harbor vanity with Silestone Copper Mist quartz countertop.
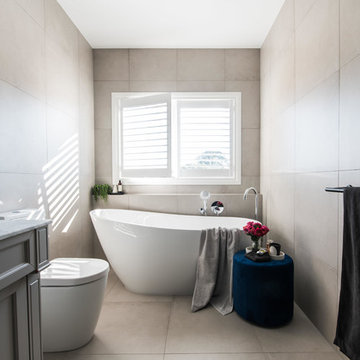
Specific to this photo: A view of the other side of the bathroom featuring our Australian-exclusive freestanding bathtub and toilet. The bathtub is made from ceramic white and offers an organic curve for ultimate relaxation. The home owner has decided to decorate their bathroom with additional decor such as a side table and a towel rack to match the black-accent Chevron wall of the shower.
This bathroom was a collaborative project in which we worked with the architect in a home located on Mervin Street in Bentleigh East in Australia.
This master bathroom features our Davenport 60-inch bathroom vanity with double basin sinks in the Hampton Gray coloring. The Davenport model comes with a natural white Carrara marble top sourced from Italy.
This master bathroom features an open shower with multiple streams, chevron tiling, and modern details in the hardware. This master bathroom also has a freestanding curved bath tub from our brand, exclusive to Australia at this time. This bathroom also features a one-piece toilet from our brand, exclusive to Australia. Our architect focused on black and silver accents to pair with the white and grey coloring from the main furniture pieces.
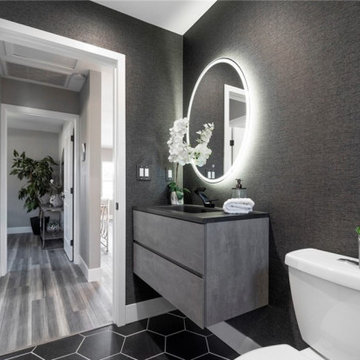
Completely REMODELED!! Modern 3 Bedroom and 2 Bath home, Enter into your living room and dining area with a completely remodeled Kitchen with a open concept perfect for family and friend gatherings, The Kitchen has all new Cabinetry and New Quartz Counter Tops, New Kitchen Flooring There are new appliances including the oven/stove, microwave, Both Bathrooms have been remodeled with all new, vanities, toilets, sinks, tubs, lights fixtures, and paint. All 3 Bedrooms have been Completely Remodeled, Master Bedroom has a his or hers closet, Master bathroom has jetted bathtub, Other features include all new central HVAC, New floors throughout, New Dual Pane Windows, New Recessed LED lighting throughout, Inside Washer and Dryer hook-ups, New Tankless Water Heater, New Roof, New Electrical, New Plumbing, New landscaping. and Stamped Concrete throughout the property, Large driveway that can accommodate over 6 cars, many toys or your RV, Nice back yard to convert garage into a ADU.
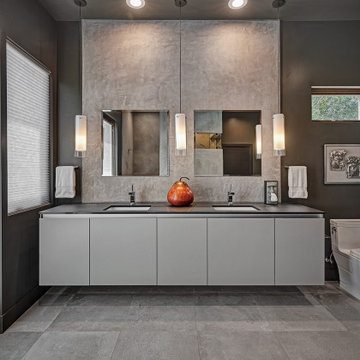
Contemporary raked rooflines give drama and beautiful lines to both the exterior and interior of the home. The exterior finished in Caviar black gives a soft presence to the home while emphasizing the gorgeous natural landscaping, while the Corten roof naturally rusts and patinas. Corridors separate the different hubs of the home. The entry corridor finished on both ends with full height glass fulfills the clients vision of a home — celebration of outdoors, natural light, birds, deer, etc. that are frequently seen crossing through.
The large pool at the front of the home is a unique placement — perfectly functions for family gatherings. Panoramic windows at the kitchen 7' ideal workstation open up to the pool and patio (a great setting for Taco Tuesdays).
The mostly white "Gathering" room was designed for this family to host their 15+ count dinners with friends and family. Large panoramic doors open up to the back patio for free flowing indoor and outdoor dining. Poggenpohl cabinetry throughout the kitchen provides the modern luxury centerpiece to this home. Walnut elements emphasize the lines and add a warm space to gather around the island. Pearlescent plaster finishes the walls and hood of the kitchen with a soft simmer and texture.
Corridors were painted Caviar to provide a visual distinction of the spaces and to wrap the outdoors to the indoors.
In the master bathroom, soft grey plaster was selected as a backdrop to the vanity and master shower. Contrasted by a deep green hue for the walls and ceiling, a cozy spa retreat was created. A corner cutout on the shower enclosure brings additional light and architectural interest to the space.
In the powder bathroom, a large circular mirror mimics the black pedestal vessel sinks. Amber-colored cut crystal pendants are organically suspended. A patinated copper and walnut grid was hand-finished by the client.
And in the guest bathroom, white and walnut make for a classic combination in this luxury guest bath. Jedi wall sconces are a favorite of guests — we love how they provide soft lighting and a spotlight to the surface.
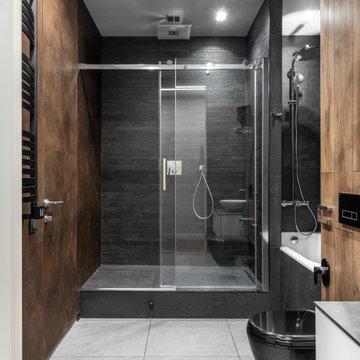
Мастер-ванная для заказчиков. В ней уместились: большая душевая, ванна, тумба под раковину, унитаз и шкаф
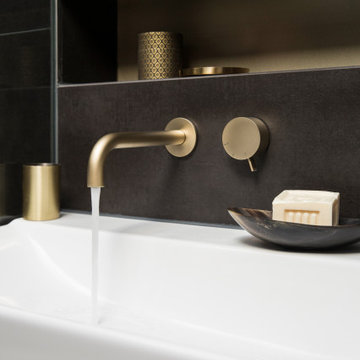
Im Schwarz gehaltenen Masterbad setzen messingfarbene Armaturen von Fantini besondere Akzente.
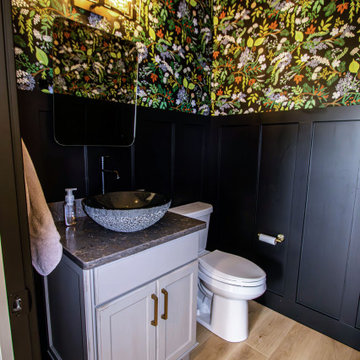
Installed in this powder room is Waypoint 410F Painted Harbor vanity with Silestone Copper Mist quartz countertop.
Bathroom Design Ideas with Grey Cabinets and Black Walls
4


