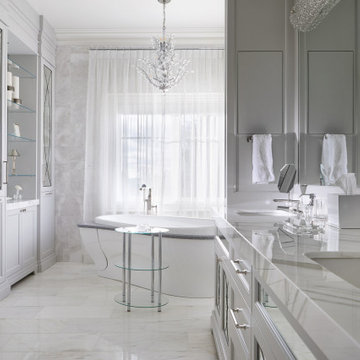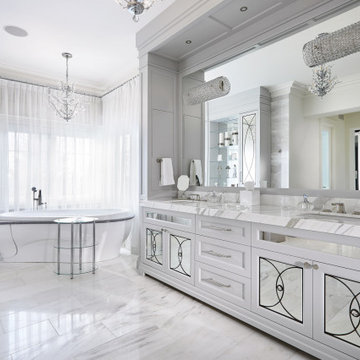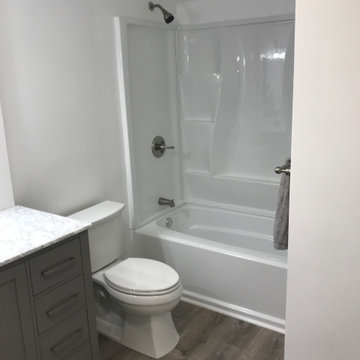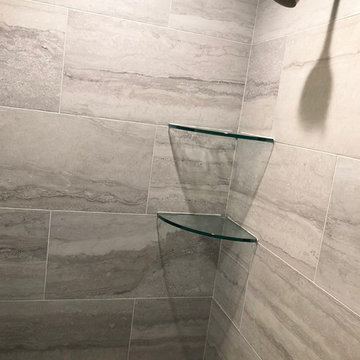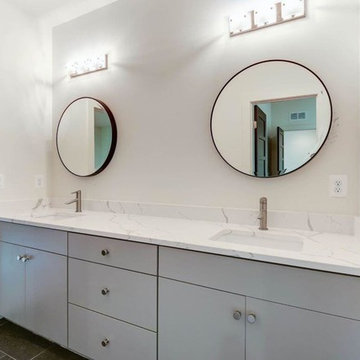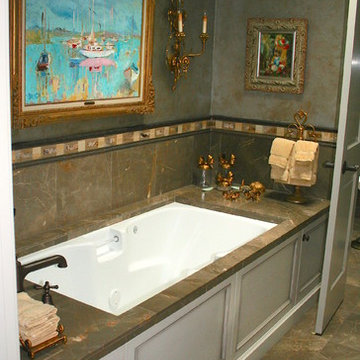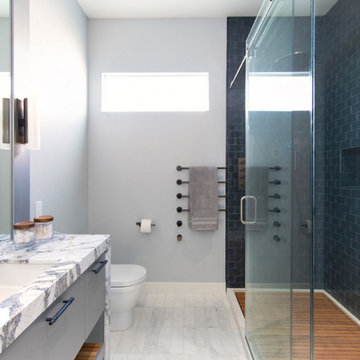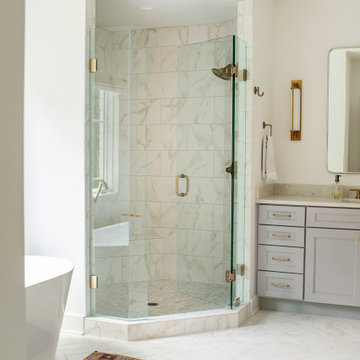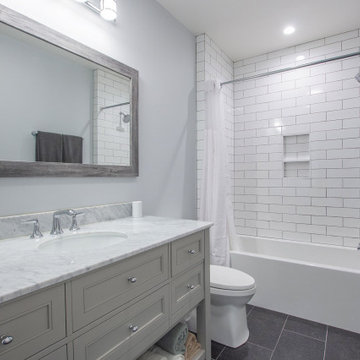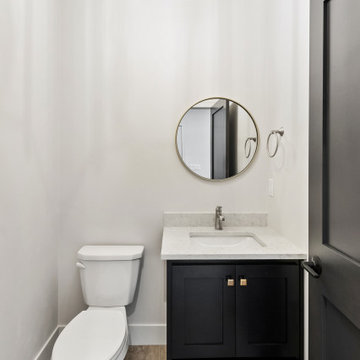Bathroom Design Ideas with Grey Cabinets and Multi-Coloured Benchtops
Refine by:
Budget
Sort by:Popular Today
201 - 220 of 1,797 photos
Item 1 of 3
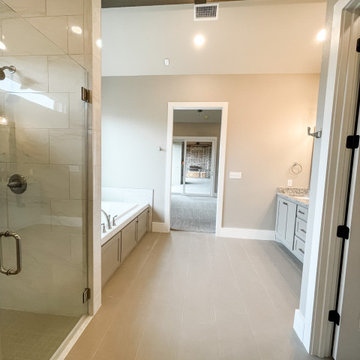
Master Bathroom. Vaulted ceiling with single wood beam. Shower with glass door and soaker tub. Walk in closet.
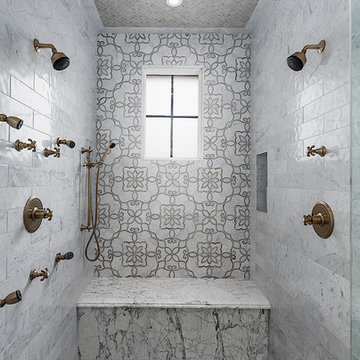
World Renowned Architecture Firm Fratantoni Design created this beautiful home! They design home plans for families all over the world in any size and style. They also have in-house Interior Designer Firm Fratantoni Interior Designers and world class Luxury Home Building Firm Fratantoni Luxury Estates! Hire one or all three companies to design and build and or remodel your home!
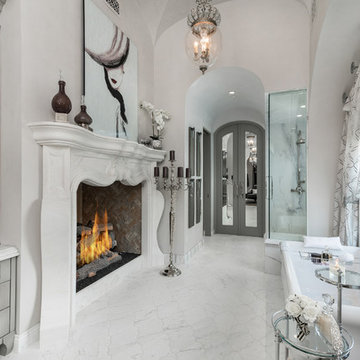
We love this master bathroom's ceilings, the fireplace mantel, mosaic floor tile, and arched entryways.
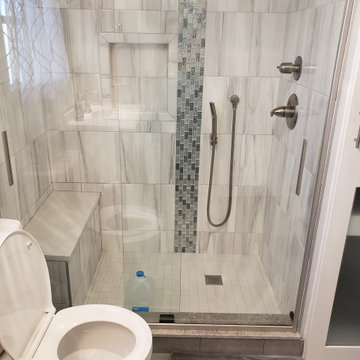
I designed this bathroom and selected the materials rather quickly, and stood by my design choices. Bright and neutral tones of silver, gray, white, and blue along with silver faucetry, waterfall design, which I love, and vertical backsplash designs in shower and on wall to give a different look than most. Shower bench composed of matching ceramic tile and quartz, as well as quartz countertops on charcoal gray vanity, with mirrored medicine cabinet, utilizing the space for both beauty ad function. Cabinets alongside of walll.
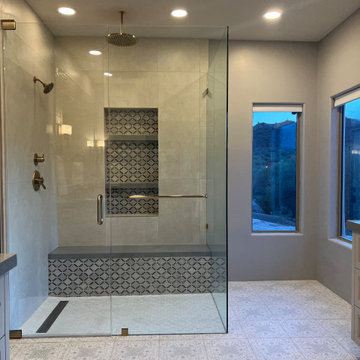
Bella Designs designed this master bathroom with the request of the client to remove a built in tub, add a decorative storage cabinet, enlarge the shower, add a large shower bench, a zero entry shower, and additional lighting. The creative details were left to Bella Designs. Beautiful decorative tiles on the backsplash, shower bench, shower niche, shower floor, bathroom floor and champagne bronze cabinet hardware, fixtures, sconces and textured shades added the finishing touch.
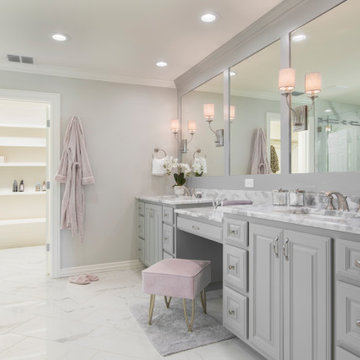
The show-stopping master suite bathroom was designed for two people to use it comfortably. The large vanity includes two sinks, plenty of storage, and a sit-down vanity in the middle. Along with ample drawers, the cabinets house convenient pull-out racks, adjustable shelving, and built-in outlets to reduce clutter on top of the counter.
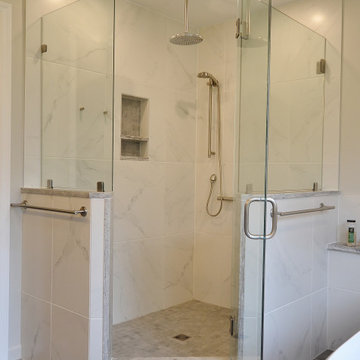
Lincoln University PA master bath remodel. Out with the old giant tiled tub deck and small cubby shower and in with this new sleek and spacious design. To get a larger shower we chose a neo angle shape which allowed us to increase the size of the shower to 4’x5’. Switching to a freestanding tub still gives the clients a large tub without taking up all the space of the previous tub and make the bathroom feel more open. Large format tiles were chosen for the shower walls, wainscoting, and flooring adding to the sleek new look. A granite vanity top and matching shower wall caps along with the shelf cap behind the tub are a great accent to the floor and wall tiles. This project was a great transformation in design and beauty and we know the clients think it turned out as great as we do.
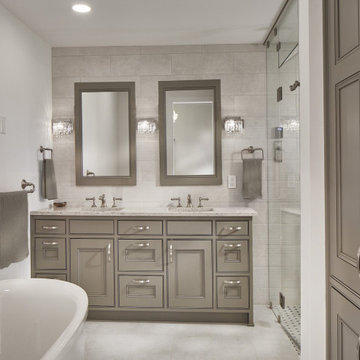
This bathroom features 2 mirrors, double sinks for his and hers, a free-standing tub, and heated flooring. The shower is a curbless shower with a frameless shower glass. The shower also features a steam shower. The toilet is a smart electric toilet and has a glass door to close the toilet room off from the rest of the bathroom.
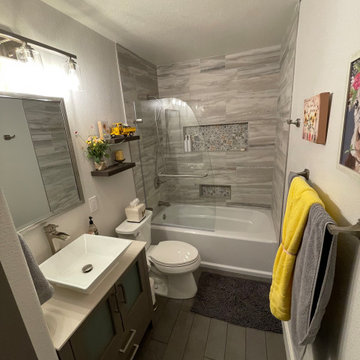
We remodel 2 bathrooms in a transitional style, downstairs guess bathroom has a soaking tub with vessel sink, partition shower door divider, 2 custom niches with tile wall planks, gray vanity and linen closet with shaker doors, think gray tile planks on the floor. The bathroom upstairs was a shower and we replace it with new walk in shower and two semi-custom vanities with decorative wall tile, carrara marble countertops with brushed nickel hardware.
Bathroom Design Ideas with Grey Cabinets and Multi-Coloured Benchtops
11
