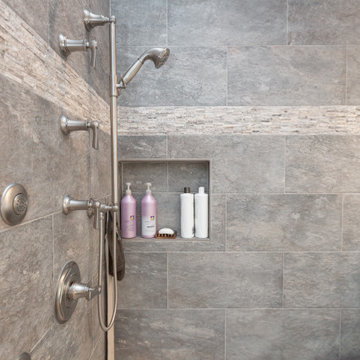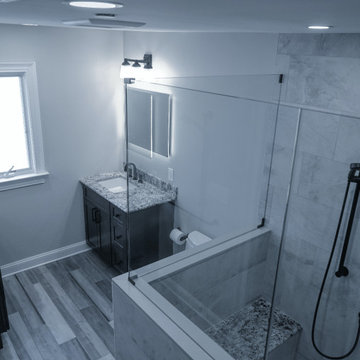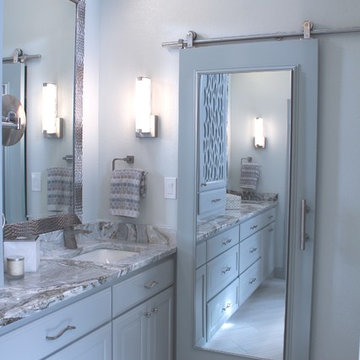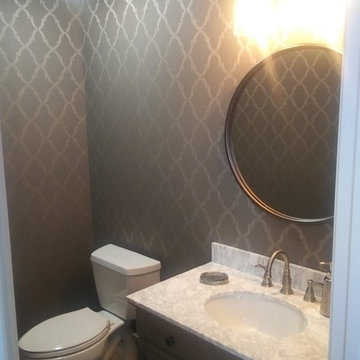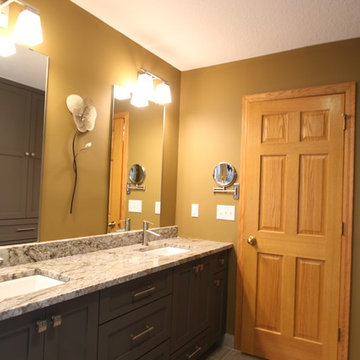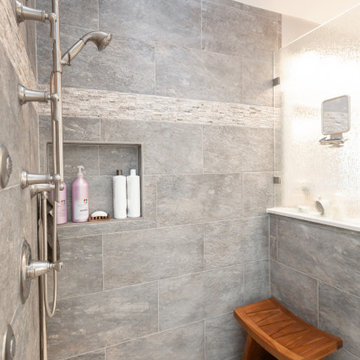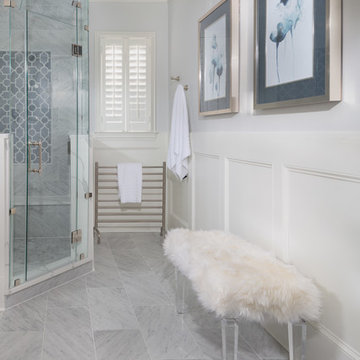Bathroom Design Ideas with Grey Cabinets and Multi-Coloured Benchtops
Refine by:
Budget
Sort by:Popular Today
161 - 180 of 1,789 photos
Item 1 of 3
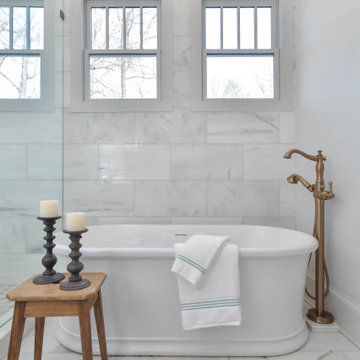
The Owner's bathroom, an addition to the home is all new with white marble tile and open shower for a fresh morning experience.
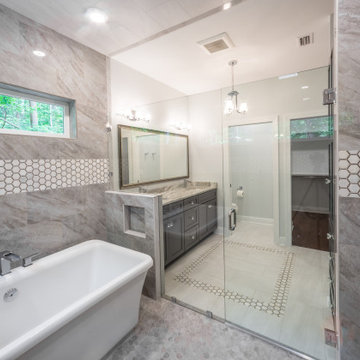
Custom master bathroom with freestanding tub in large curbless shower, tile flooring, and a double vanity.

This transitional Providence bathroom upgrade has come a long way from its former pink tile floor, walls, and shower stall. The space was opened up by changing the layout, creating a more open shower with glass doors, and a make up area with seat.

Unique, playful aesthetic with a pop of color that sets the tone for this delightful guest bathroom. We used a turquoise frame gloss ceramic subway tile that brings an artistic sense of elegance. Paired with Black flowered Matte White flooring, creating a sharp, clean, and high contrast look.
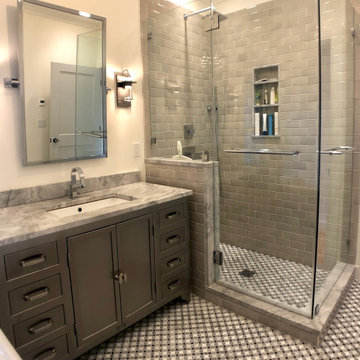
Lots of texture and variety of materials give this black, white and gray toned master bath a truly luxurious feel.
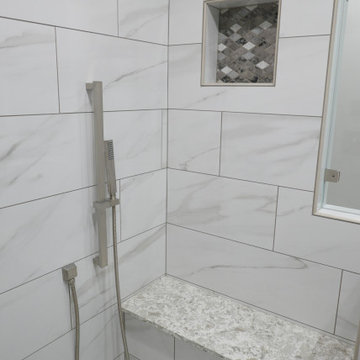
Anatolia Mayfair Volakas Grigio 10.5" X 32" porcelain shower wall tile, Lungarno Diamond Mosaic accent tile, Delta Dryden Collection hand-held shower head mounted on an adjustable bar, bench seat with Prestige 2CM Stargaze Quartz top!
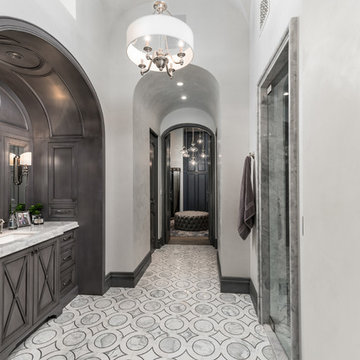
The French Villa master bathroom featured a built-in vanity surrounded by an arched nook with custom wainscoting details on the dark gray vanity and walls. Custom grey tile lines the entire bathroom floor.

We love this master bathroom's arched entryways, the custom bathroom vanity, bathroom mirrors and marble flooring.
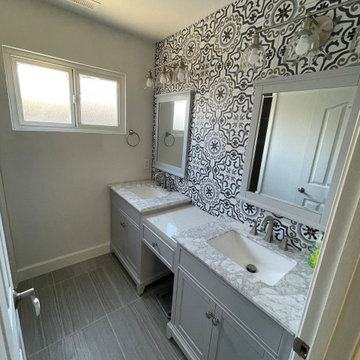
We remodel 2 bathrooms in a transitional style, downstairs guess bathroom has a soaking tub with vessel sink, partition shower door divider, 2 custom niches with tile wall planks, gray vanity and linen closet with shaker doors, think gray tile planks on the floor. The bathroom upstairs was a shower and we replace it with new walk in shower and two semi-custom vanities with decorative wall tile, carrara marble countertops with brushed nickel hardware.
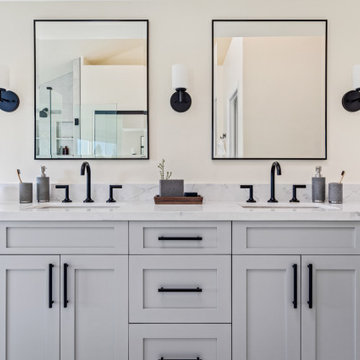
Our client had an outdated bathroom that he wanted to renovate. He liked a neutral “greige” color scheme and wanted something “more exciting” than the standard subway tile. A soaking tub was a must! He needed a turnkey company that could deliver on time, and he found JRP Design & Remodel’s reputation and commitment to timelines was needed.
The design features a minimalist bathroom boasting clean lines. The grey palette, simple tub, and incredible views make for a serene design. The footprint stayed the same, with the corner tub being replaced with a freestanding tub, it allowed for more room for the shower. This bathroom is brought upmarket with bold matte black fixtures and fittings that keep this bathroom perfectly practical yet sleek. A picture window onto the beautiful foliage and mountains affords a beautiful connection with nature and the outdoors.
Photographer: Andrew - OpenHouse VC
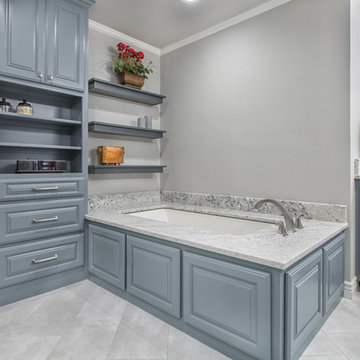
The custom panels around the tub box all open, allowing for additional storage and easy access to plumbing lines. Placing the new tub flush against the wall provided enough space for a custom linen cabinet, complete with drawers, shelving, and upper cabinets. Our talented carpenter, Dave, was also able to build some custom floating shelves that we hung over the end of the tub. What a perfect place for our clients to display colorful flowers, candles, and other decorative trinkets!
Final Photos by www.impressia.net
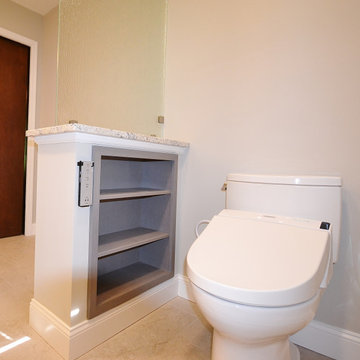
Hockessin Delaware Bathroom remodel. The clients original Master bathroom was outdated in style and function. We started by removing a soaking tub sunken into the floor; that was the first thing to go. With the tub gone and relocating the toilet; we redesigned the bath with a larger shower and double vanity. The toilet is now hidden by a half wall with shelving storage on the toilet side, capped with granite and a sleek piece of textured glass. The new 6’ long x 4’ wide shower was tiled cleanly with a mosaic look on the shower head wall, built in niche, bench and grab bar. The new vanity designed in Fabuwood cabinetry in the Galaxy Horizon finish added great storage and plenty of countertop space. Now this bathroom fits the client’s needs and matches there style.
Bathroom Design Ideas with Grey Cabinets and Multi-Coloured Benchtops
9
