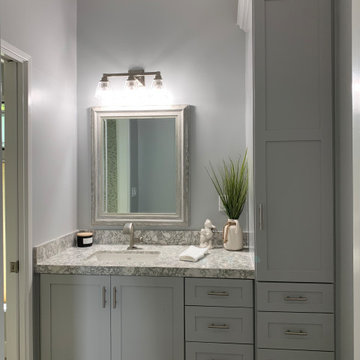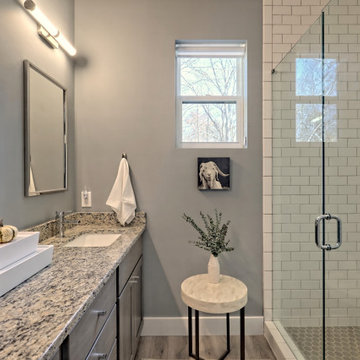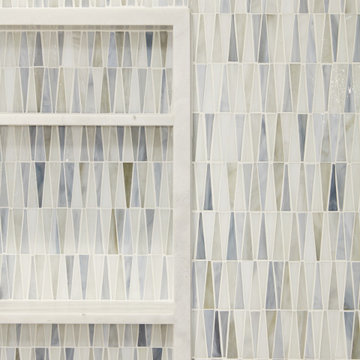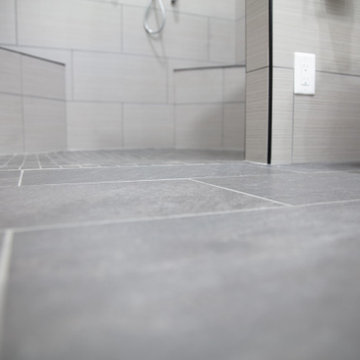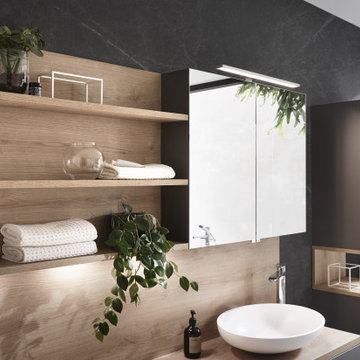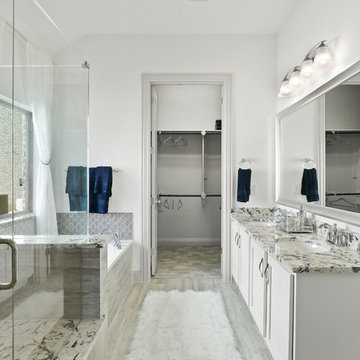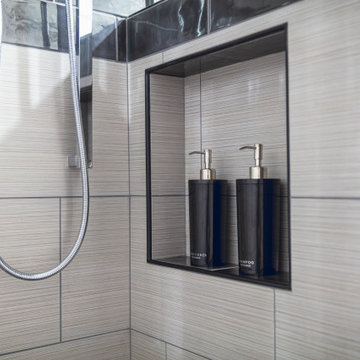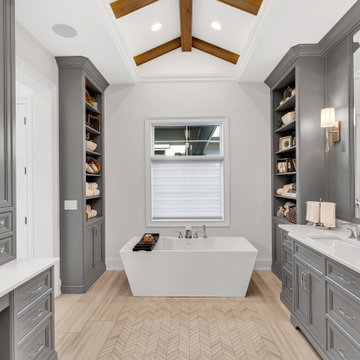Bathroom Design Ideas with Grey Cabinets and Multi-Coloured Benchtops
Refine by:
Budget
Sort by:Popular Today
81 - 100 of 1,789 photos
Item 1 of 3
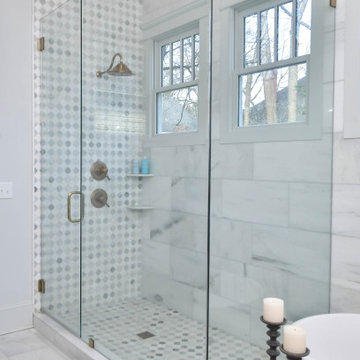
The Owner's bathroom, an addition to the home is all new with white marble tile and open shower for a fresh morning experience.
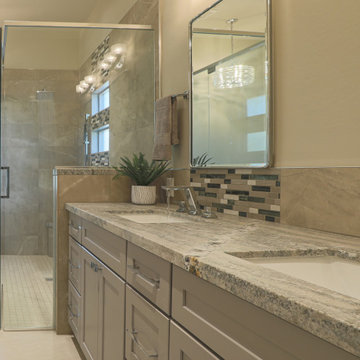
A mixture of curves and bevels is the perfect blend of masculine vs feminine in this master bathroom. Love the lines of these Delta Pivotal faucets with the freestanding tub. We built in some functionality and did flush mount medicine cabinets as the vanity mirrors. The leather granite counter top was strategically mapped out to capitalize on the amazing diagonal stripe in the slab. Leftovers went to the guest bath and laundry room. The large format floor tile (2'x4') add to the sleek and clean feel the clients were looking for.

An expansive traditional master bath featuring cararra marble, a vintage soaking tub, a 7' walk in shower, polished nickel fixtures, pental quartz, and a custom walk in closet
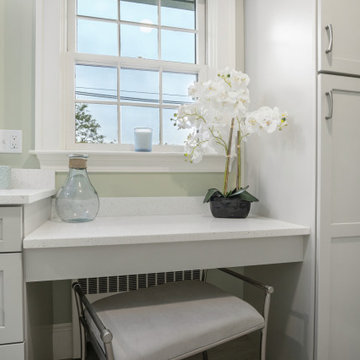
This transitional Providence bathroom upgrade has come a long way from its former pink tile floor, walls, and shower stall. The space was opened up by changing the layout, creating a more open shower with glass doors, and a make up area with seat.
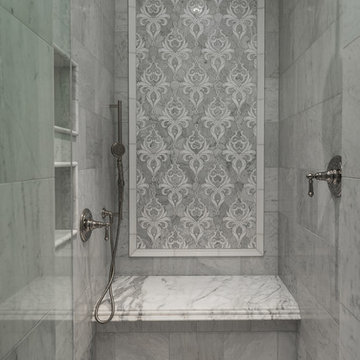
We love this master bathroom's all marble tile shower featuring mosaic tile and a built-in shower bench!
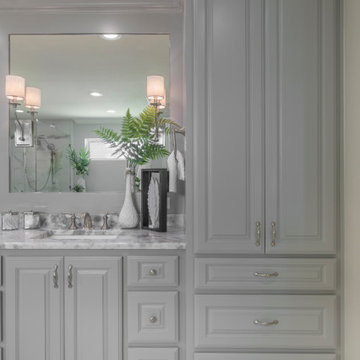
The far-right end of the vanity is anchored with a tall linen cabinet, providing 8 feet of storage via adjustable shelving and deep storage drawers.
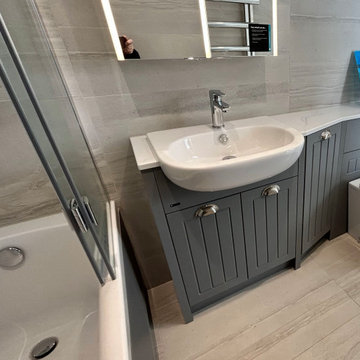
The fitted furniture is designed with a semi-recessed basin that tapers towards the W/C, making the most of the floor space available. This creates a clean and spacious area with ample storage. The mirror cabinet provides even illumination for flawless makeup application.
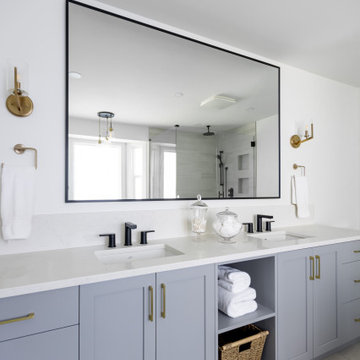
This was a fun renovation, the clients wanted two incorporate some soft tones into the space, while also having colour and texture.
We did a fun feature wall for the master bedroom, adding in the pop of yellow in the chairs.
For the master bath, we mixed black and brass fixtures, along with a soft grey vanity, and utilizing our clients plants created a fun pop of pink that works perfectly in the space!
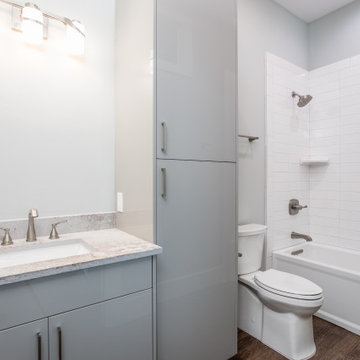
European style full inset acrylic cabinets - color Dove with Ceasarstone Excava counter top and backsplash. Soho White 4x16 tile by Style Squared from Crossville Studios.
Flooret Modin LVP Color- Arbor 9" W x 72" L flooring
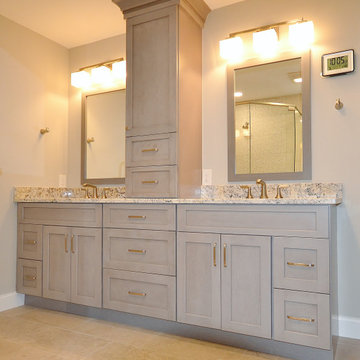
Hockessin Delaware Bathroom remodel. The clients original Master bathroom was outdated in style and function. We started by removing a soaking tub sunken into the floor; that was the first thing to go. With the tub gone and relocating the toilet; we redesigned the bath with a larger shower and double vanity. The toilet is now hidden by a half wall with shelving storage on the toilet side, capped with granite and a sleek piece of textured glass. The new 6’ long x 4’ wide shower was tiled cleanly with a mosaic look on the shower head wall, built in niche, bench and grab bar. The new vanity designed in Fabuwood cabinetry in the Galaxy Horizon finish added great storage and plenty of countertop space. Now this bathroom fits the client’s needs and matches there style.
Bathroom Design Ideas with Grey Cabinets and Multi-Coloured Benchtops
5

