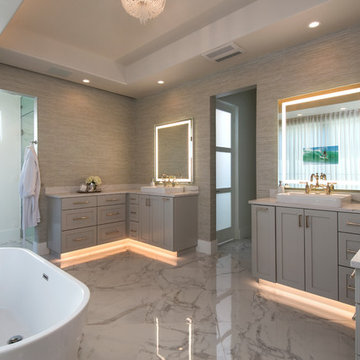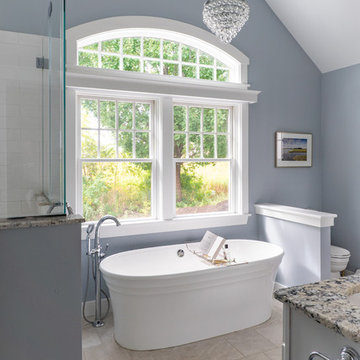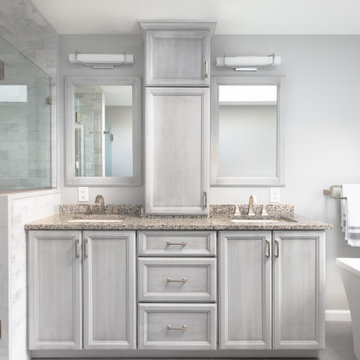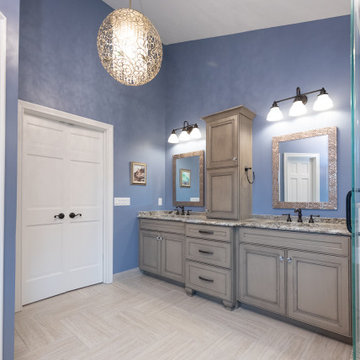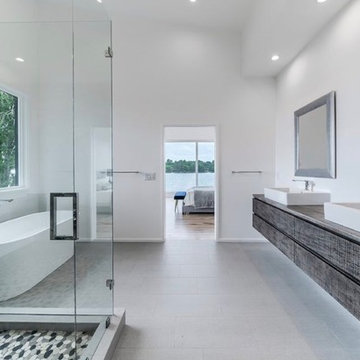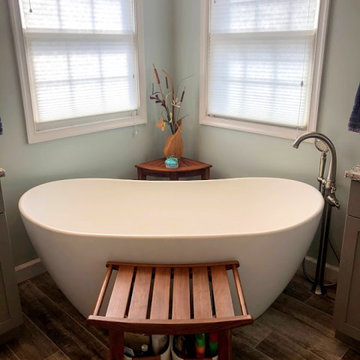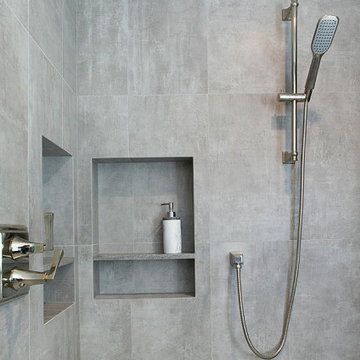Bathroom Design Ideas with Grey Cabinets and Multi-Coloured Benchtops
Refine by:
Budget
Sort by:Popular Today
61 - 80 of 1,789 photos
Item 1 of 3
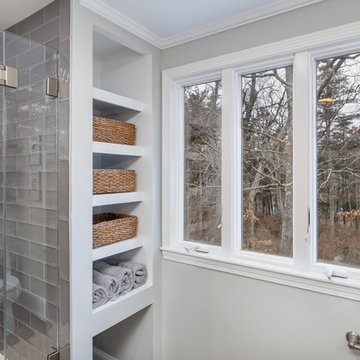
This children's bathroom remodel is chic and a room the kids can grow into. Featuring a semi-custom double vanity, with antique bronze mirrors, marble countertop, gorgeous glass subway tile, a custom glass shower door and custom built-in open shelving.
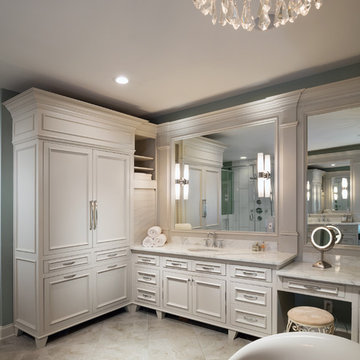
This beautiful master bath remodel features a large white porcelain glass surround shower with Arabesque Mosaic tiles, custom cabinets painted in Sherwin Williams-Agreeable Grey, and a luxurious soaking tub. Modern, sliding barn doors open to an exquisite spa bath. This bathroom is the perfect combination of style and functionality for this Roswell family.

The addition of a new bathroom created a master suite for this traditional ranch home. The homeowners had definite ideas and everything came together to create a functional and stylish space.
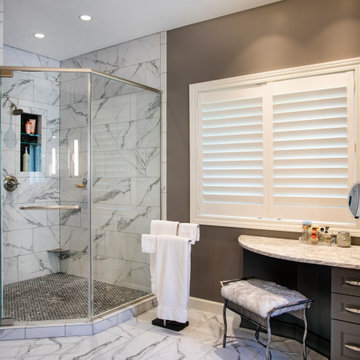
This primary bathroom includes a built-in make-up vanity and a corner shower with a niche.
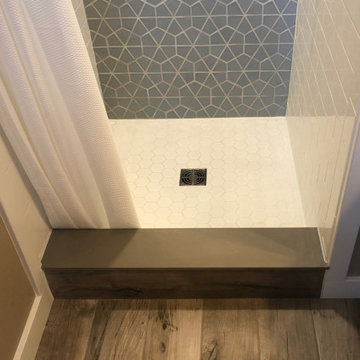
Bathroom Remodel completed and what a treat.
Customer supplied us with photos of their freshly completed bathroom remodel. Schluter® Shower System completed with a beautiful hexagon tile combined with a white subway tile. Accented Niche in shower combined with a matching threshold. Wood plank flooring warms the space with grey painted vanity cabinets and quartz vanity top.
Making Your Home Beautiful One Room at a Time…
French Creek Designs Kitchen & Bath Design Studio - where selections begin. Let us design and dream with you. Overwhelmed on where to start that Home Improvement, Kitchen or Bath Project? Let our designers video conference or sit down with you and take the overwhelming out of the picture and assist in choosing your materials. Whether new construction, full remodel or just a partial remodel, we can help you to make it an enjoyable experience to design your dream space. Call to schedule a free design consultation today with one of our exceptional designers. 307-337-4500
#openforbusiness #casper #wyoming #casperbusiness #frenchcreekdesigns #shoplocal #casperwyoming #kitchenremodeling #bathremodeling #kitchendesigners #bathdesigners #cabinets #countertops #knobsandpulls #sinksandfaucets #flooring #tileandmosiacs #laundryremodel #homeimprovement
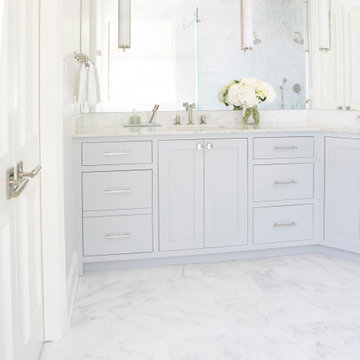
Full master bath gut and remodel including demo of sunken tub, expansion of shower to 9' length with double shower heads and hand spray, relocation of his vanity to custom double vanity, in mirror sconce installation, marble floor/wall tile, new hardwoods, lighting and paint in the master closet
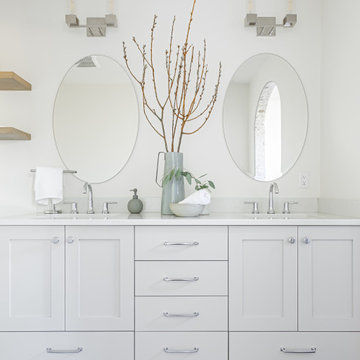
THIS MASTER BATHROOM WAS A RENOVATION, THE CLIENTS LOVE GREY, SO WE WANTED TO DO GREYS THAT WERE A BIT SOFTER AND WEREN'T TRENDY BUT TIMELESS. WE ADDED CHARACTER WITH THE ARCH TO THE MASTER SHOWER AND THEN WE FUN TEXTURAL TILES, AND MATCHED THE MIRRORS TO THE ARCH.
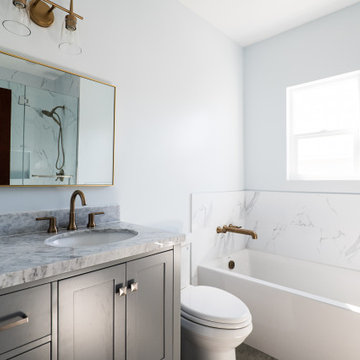
gray and white modern bathroom with an open shower by American Home Improvement, Inc.
Los Angeles
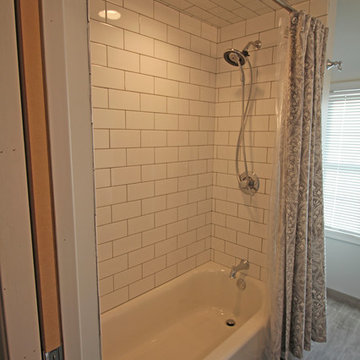
This transitional style hall bathroom design in Grosse Pointe has everything you need in a compact, stylish space. This bathroom is ideal for a kids' bath or guest bathroom, with a Medallion Cabinetry Gold vanity cabinet in a gray finish, complemented by chrome hardware and a Cambria quartz countertop. The spacious vanity offers plenty of storage along with two rectangular sinks and single lever Delta faucets. Two unique mirrors sit above the sinks, along with wall sconces offering light over the mirrors. An American Standard toilet is tucked away next to the vanity cabinet. The bathroom includes an American Standard 30" x 60" Princeton bathtub. Virginia Tile white subway tile frames the combination bathtub/shower, and the porcelain wood effect tile floor adds charm to the design.
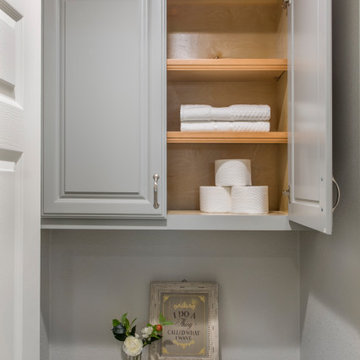
Just to the left of the bathroom entry door is the toilet room. Tucked away from the wet areas, it includes a 36-inch doorway for aging in place (should the clients need to use a walker or wheelchair in the future), and a convenient storage cabinet with adjustable shelving.
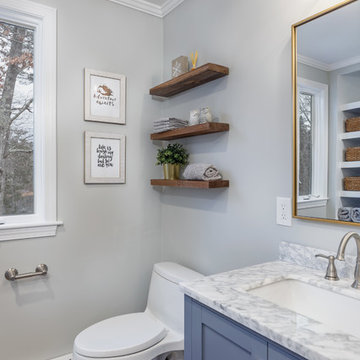
This children's bathroom remodel is chic and a room the kids can grow into. Featuring a semi-custom double vanity, with antique bronze mirrors, marble countertop, gorgeous glass subway tile, a custom glass shower door and custom built-in open shelving.
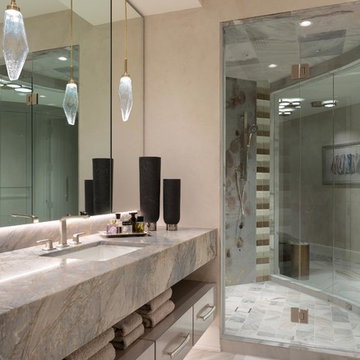
Designers: Kim Collins & Alina Dolan
General Contractor & Cabinetry: Thomas Riley Artisans' Guild
Photography: Lori Hamilton
Bathroom Design Ideas with Grey Cabinets and Multi-Coloured Benchtops
4
