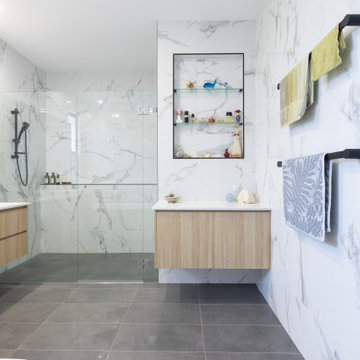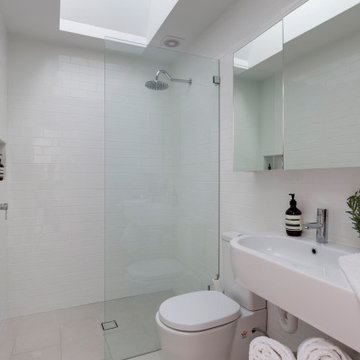Bathroom Design Ideas with Grey Floor
Refine by:
Budget
Sort by:Popular Today
21 - 40 of 132,593 photos
Item 1 of 2

The new secondary bathroom is a very compact and efficient layout that shares the extra space provided by stepping the rear additions to the boundary. Behind the shower is a small shed accessed from the back deck, and the media wall in the living room takes a slice out of the space too.
Plentiful light beams down through the Velux and the patterned wall tiles provide a playful backdrop to a simple black, white & timber pallete.

A residential project located in Elsternwick. Oozing retro characteristics, this nostalgic colour palette brings a contemporary flair to the bathroom. The new space poses a strong personality and sense of individuality. Behind this stylised space is a hard-wearing functionality suited to a young family.

A minimalist industrial dream with all of the luxury touches we love: heated towel rails, custom joinery and handblown lights
Bathroom Design Ideas with Grey Floor
2


















