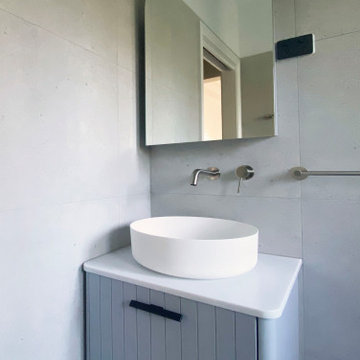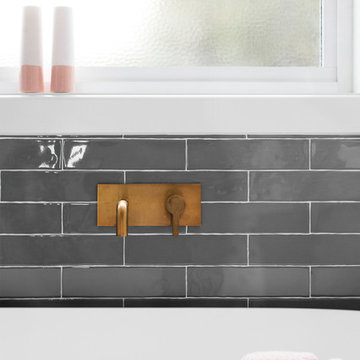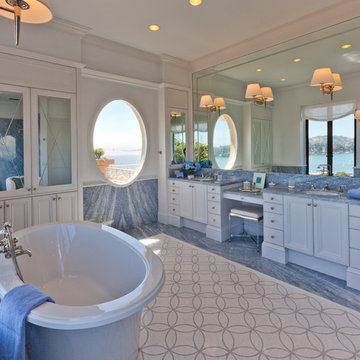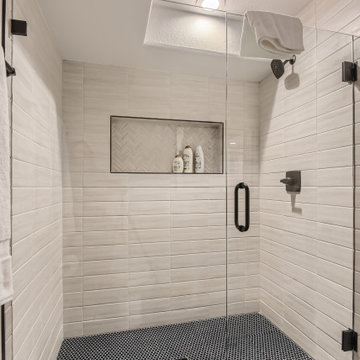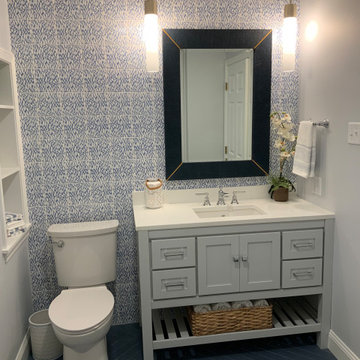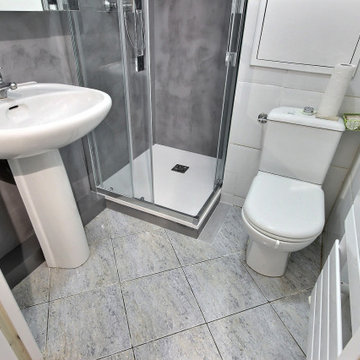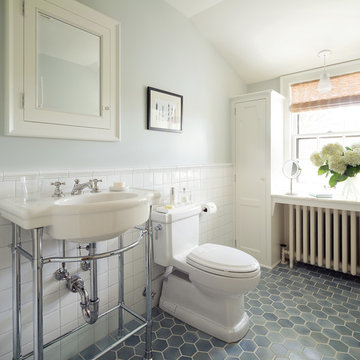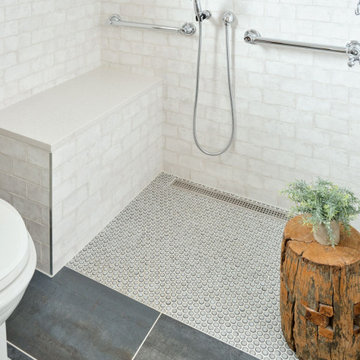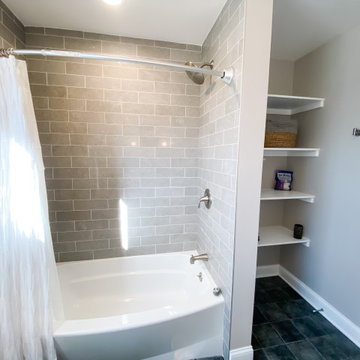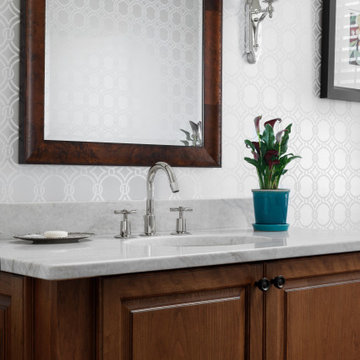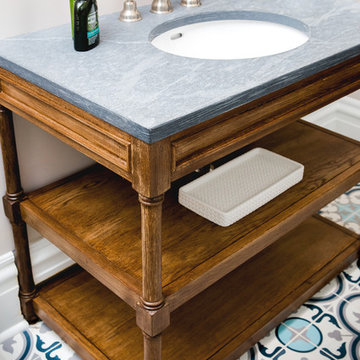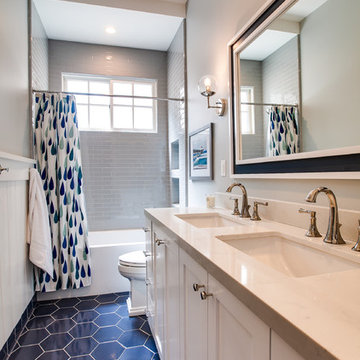Bathroom Design Ideas with Grey Walls and Blue Floor
Refine by:
Budget
Sort by:Popular Today
101 - 120 of 573 photos
Item 1 of 3
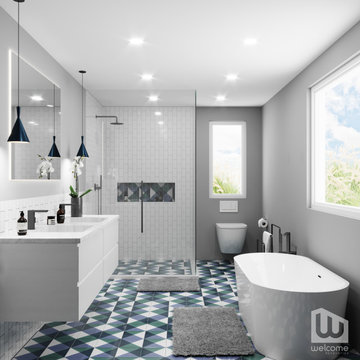
Palm Springs - Bold Funkiness. This collection was designed for our love of bold patterns and playful colors.
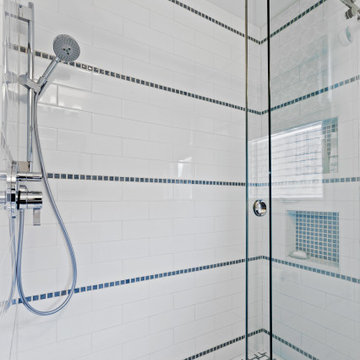
A mix of blue and white patterns make this a fresh and fun hall bathroom for the family's children.
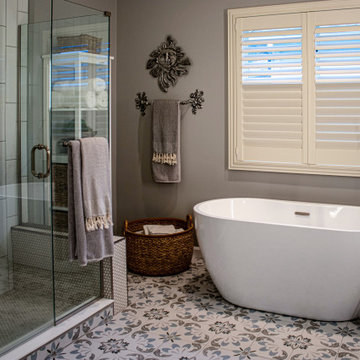
In this coastal master bath, the existing vanity cabinetry was repainted and the existing quartz countertop remained the same. The shower was tiled to the ceiling with 4x16 Catch Ice Glossy white subway tile. Also installed is a Corian shower threshold in Glacier White, 12x12 niche, coordinating Mosaic decorative tile in the 12x12 niche and shower floor. On the main floor is Emser Reminisce Wynd ceramic tile. A Caol floor mounted tub filler with hand shower in brushed nickel, Pulse SeaBreeze II multifunction shower head/hand shower in brushed nickel and a Signature Hardware Boyce 56” Acrylic Freestanding tub.
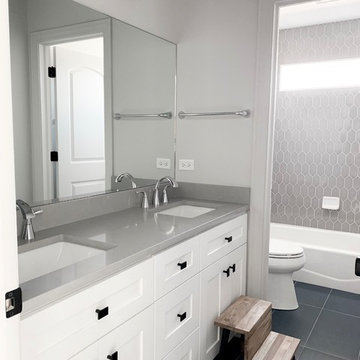
Contemporary Kids bathroom design with Blue tile flooring and grey mosaic shower.
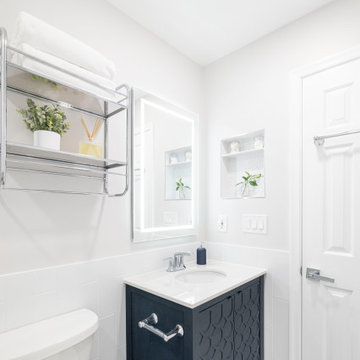
Contemporary bathroom remodel with subway wall tiles, penny shower floor, patterned blue porcelain tiles, free standing dark blue vanity with white quartz top, kohler fixtures and lighted medicine cabinet.
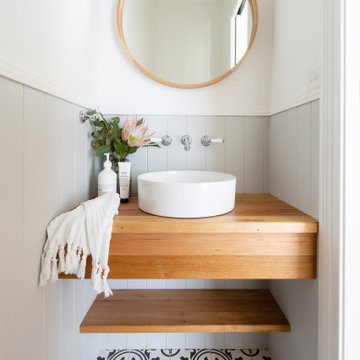
For this knock down rebuild, in the established Canberra suburb of Yarralumla, the client's brief was modern Hampton style. The main finishes include Hardwood American Oak floors, shaker style joinery, patterned tiles and wall panelling, to create a classic, elegant and relaxed feel for this family home. Built by CJC Constructions. Photography by Hcreations.
Bathroom Design Ideas with Grey Walls and Blue Floor
6


