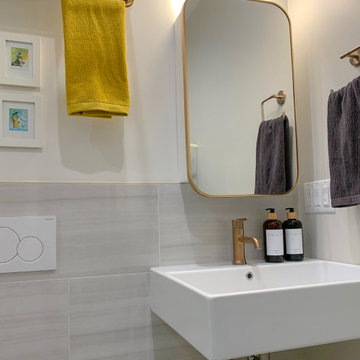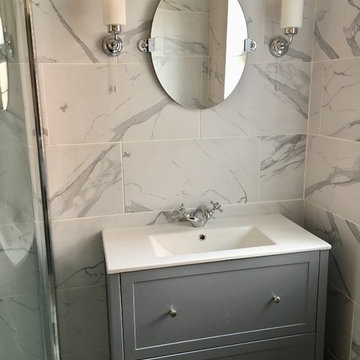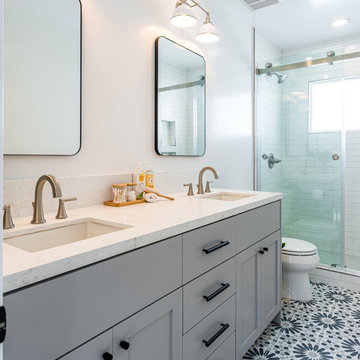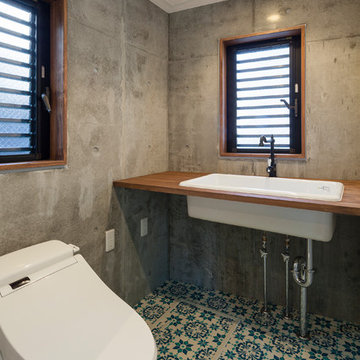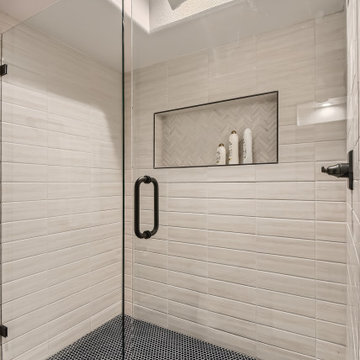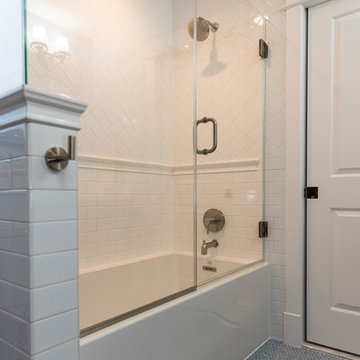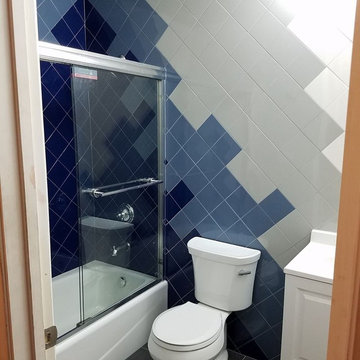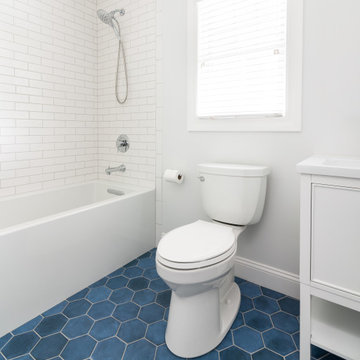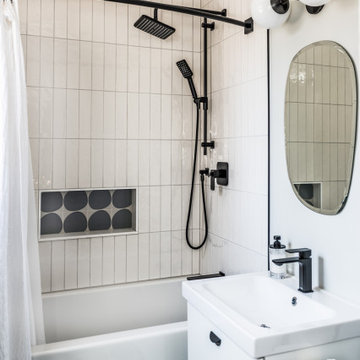Bathroom Design Ideas with Grey Walls and Blue Floor
Sort by:Popular Today
161 - 180 of 573 photos
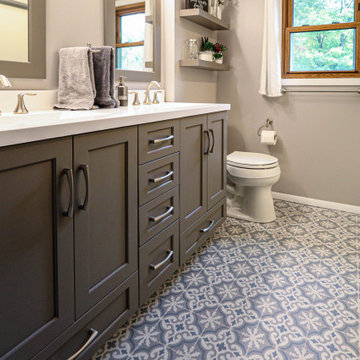
Design Craft Maple frameless Brookhill door with flat center panel in Frappe Classic paint vanity with a white solid cultured marble countertop with two Wave bowls and 4” high backsplash. Moen Eva collection includes faucets, towel bars, paper holder and vanity light. Kohler comfort height toilet and Sterling Vikrell shower unit. On the floor is 8x8 decorative Glazzio Positano Cottage tile.
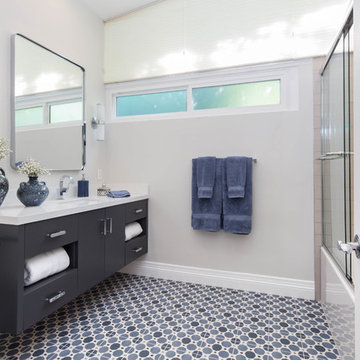
The bathroom shower/tub combo is on the right and tiled in a light gray matte subway tile in a stacked pattern.
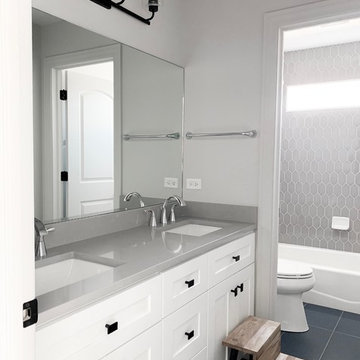
Contemporary Kids bathroom design with Blue tile flooring and grey mosaic shower.
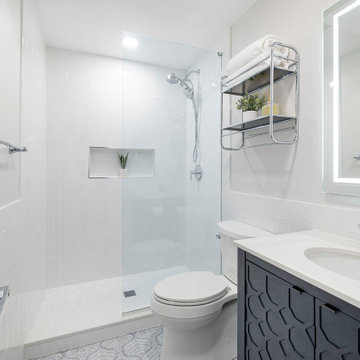
Contemporary bathroom remodel with subway wall tiles, penny shower floor, patterned blue porcelain tiles, free standing dark blue vanity with white quartz top, kohler fixtures and lighted medicine cabinet.
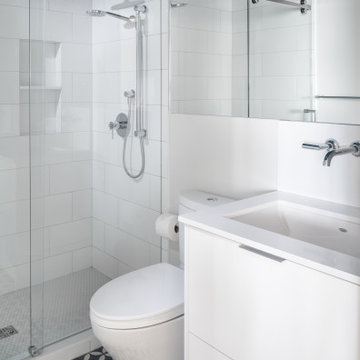
This guest bathroom is clean, simple and bright. The blue cement tiles are balanced by a surprising pop of blue on the ceiling which brings in an element of playfulness.
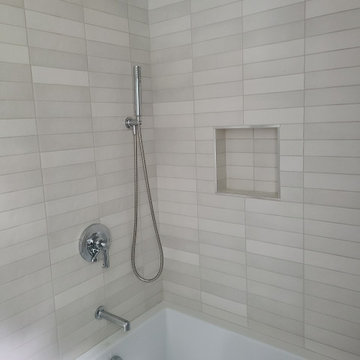
Maximizing space and creating a calm oasis was this client’s goal. They were eager to get rid of the existing “coffin-shaped, too-small bathtub and outdated, insufficient sink.” While the wall was open, we also installed a washer/dryer in the little closet that shares the tub wall. Most importantly, this Lincoln client was looking to create a relaxing vibe with a deep-soaking tub. Nick Sabella suggested a custom-made vanity with side details that mirrored the modern storage benches in the living room. The sink nods to the modern farmhouse style and the wooden accents finished the natural look. The client appreciated N Sabella’s handcrafted maple vanity that is clean and simple vs. a store bought one.
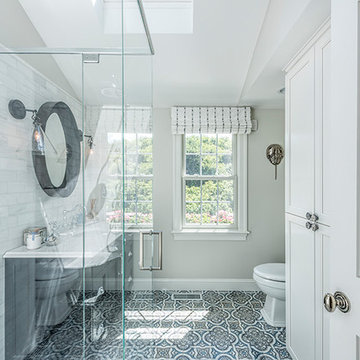
The spa-like shower maintains its sleek profile by utilizing length-of-floor drains set into the tile.
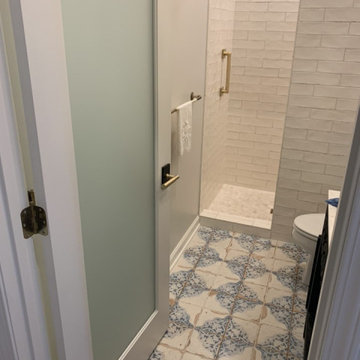
Color is the place where our brain and the universe meet. - Paul Klee
Whether the blue in the tiles, the detail and depth of the vanity color, or the beautiful quartz top with gold fixtures this bath creates calm.
What's your dream bath?
Contact us today to design your dream!
www.blackoakkc.com (913) 387-4691
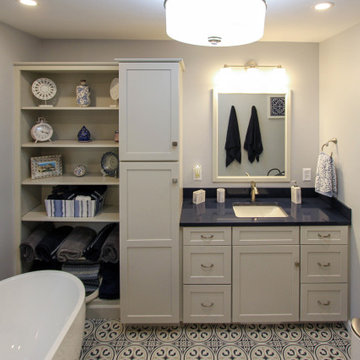
In this master bathroom, a large built in jetted tub was removed and replaced with a freestanding tub. Deco floor tile was used to add character. To create more function to the space, a linen cabinet and pullout hamper were added along with a tall bookcase cabinet for additional storage. The wall between the tub and shower/toilet area was removed to help spread natural light and open up the space. The master bath also now has a larger shower space with a Pulse shower unit and custom shower door.
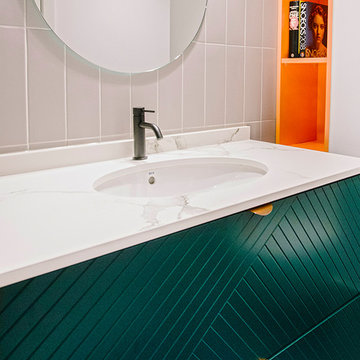
Detalle del mueble de baño a medida en color verde azulado con un nicho en color naranja. Grifo negro
Bathroom Design Ideas with Grey Walls and Blue Floor
9
