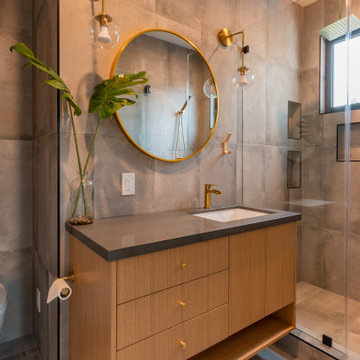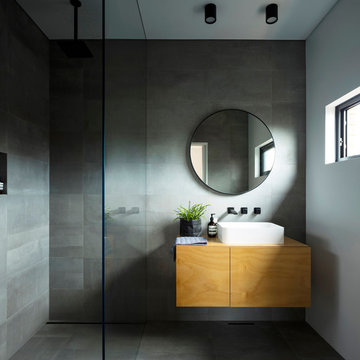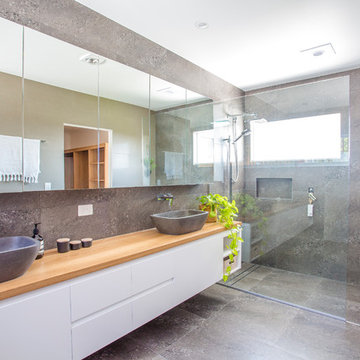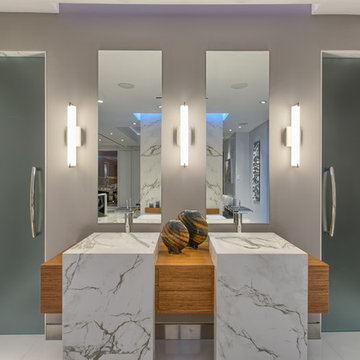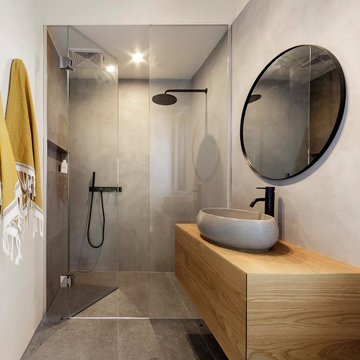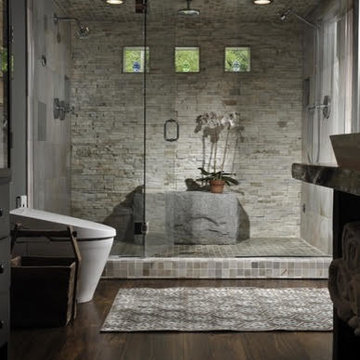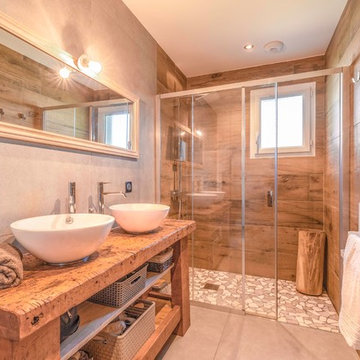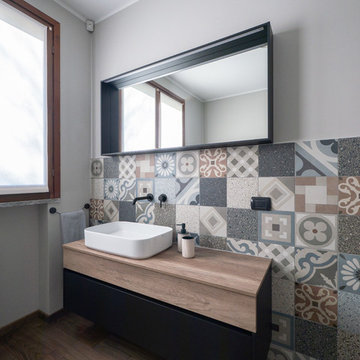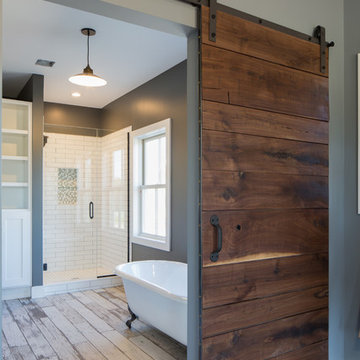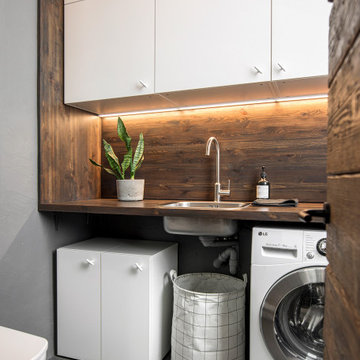Bathroom Design Ideas with Grey Walls and Brown Benchtops
Refine by:
Budget
Sort by:Popular Today
61 - 80 of 2,351 photos
Item 1 of 3

Spruce Log Cabin on Down-sloping lot, 3800 Sq. Ft 4 bedroom 4.5 Bath, with extensive decks and views. Main Floor Master.
Bunk bath with horse trough sink.
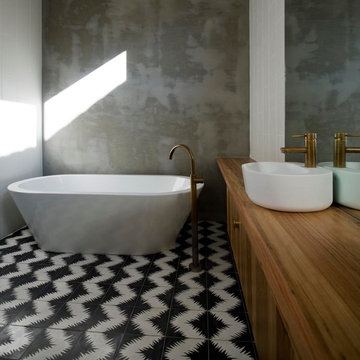
Bluff House bathroom. Brass tapware, geometric cement tiles, rendered concrete wall. Timber vanity.
Photography: Auhaus Architecture
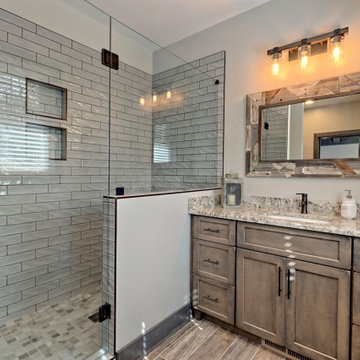
This gorgeous lake home sits right on the water's edge. It features a harmonious blend of rustic and and modern elements, including a rough-sawn pine floor, gray stained cabinetry, and accents of shiplap and tongue and groove throughout.
Bathroom Design Ideas with Grey Walls and Brown Benchtops
4




