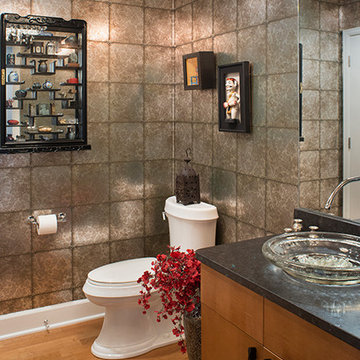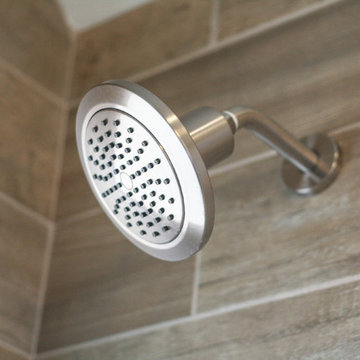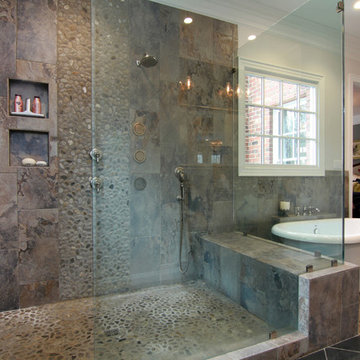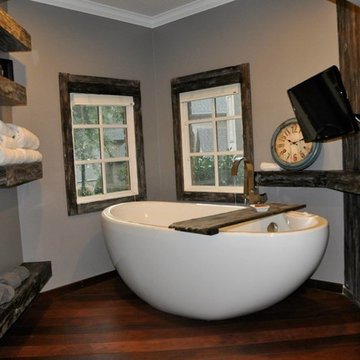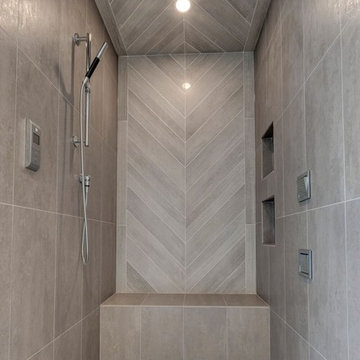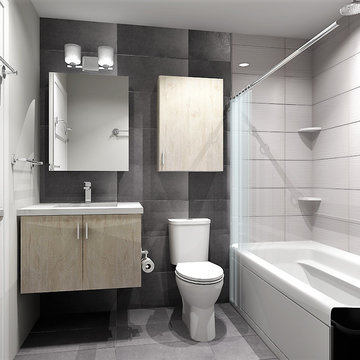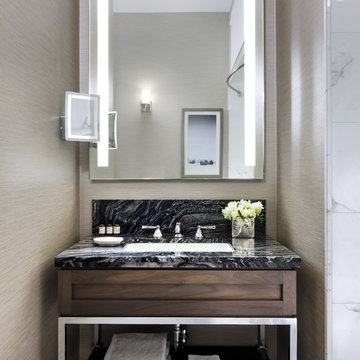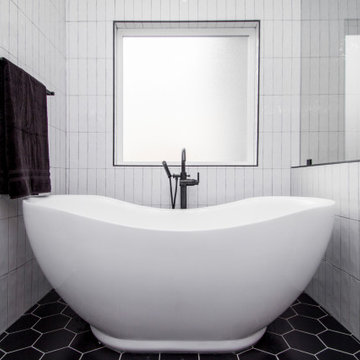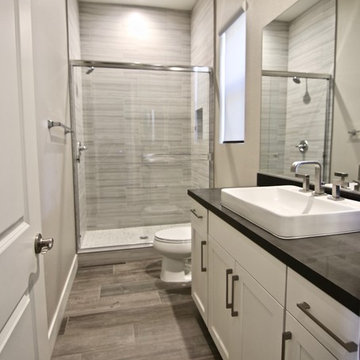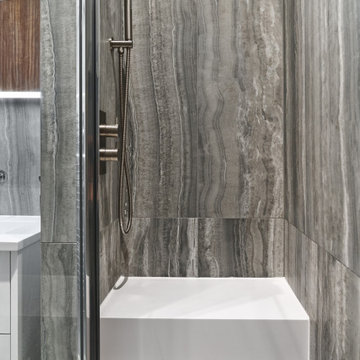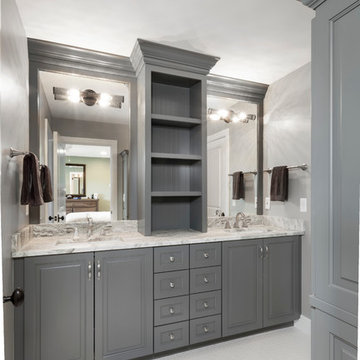Bathroom Design Ideas with Grey Walls and Soapstone Benchtops
Refine by:
Budget
Sort by:Popular Today
161 - 180 of 521 photos
Item 1 of 3
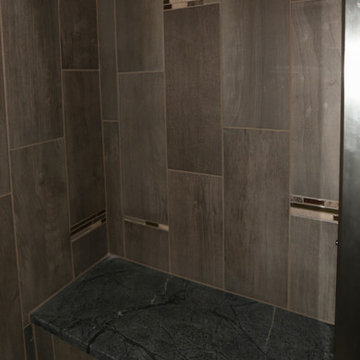
This shower shower seat is made with soapstone. The space is tranquil and spa like.
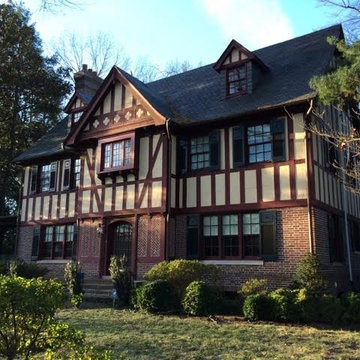
Can you "see the green" remodel on this historic tudor home? We hope not! Our green remodel (it's the bay window) is supposed to fit seamlessly into the historic structure. To see what's inside, look at the photos below.
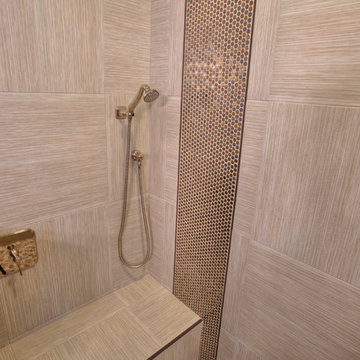
Top-Notch Renovations removed the tub and added a shower bench seat with a hand held shower nozzle allowing the customer a place to sit as needed. The brush copper penny round tile ties in the brushed copper shower fixtures and the tiles seamlessly.
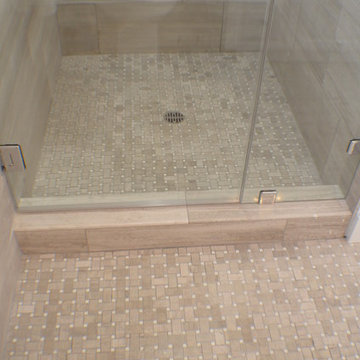
This remodeled bathroom included installation of mosaic tiles as the bathroom flooring.
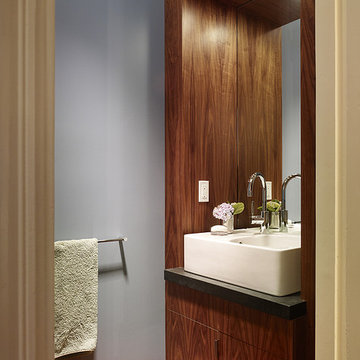
Typical of many San Francisco Victorians, this home’s kitchen had evolved over the years out of an enclosed porch. The centerpiece of the new light-filled space is a custom island / drop-leaf table that converts from a casual family dining area to an ample area for the children’s art projects, or seating for twelve. Open shelving and a series of custom ledges for the family’s seasonal canning efforts intensify the casual, working feel to the kitchen, which is both modern, yet appropriate to the essence of the home.
Photography: Matthew Millman
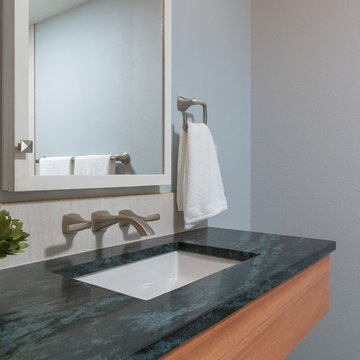
Large bathroom with accessible, roll in shower, claw foot tub, tile floors and walls and floating vanity

With the influx of construction in west Pasco during the late 60’s and 70’s, we saw a plethora of 2 and 3 bedroom homes being constructed with little or no attention paid to the existing bathrooms and kitchens in the homes. Homes on the water were no exception. Typically they were built to just be a functional space, but rarely did they ever accomplish this. We had the opportunity to renovate a gentleman’s master bathroom in the Westport area of Port Richey. It was a story that started off with the client having a tale of an unscrupulous contractor that he hired to perform his renovation project and things took a turn and lets just say they didn’t pan out. The client approached us to see what we could do. We never had the opportunity to see the bathroom in its original state as the tear out had already been taken care of, somewhat, by the previous contractor. We listened to what the client wanted to do with the space and devised a plan. We enlarged the shower area, adding specialty items like a wall niche, heated mirror, rain head shower, and of course a custom glass enclosure. To the main portion of the bathroom we were able to add a larger vanity with waterfall faucet, large framed mirror, and new lighting. New floor tile, wall tile, and accessories rounded out this build.
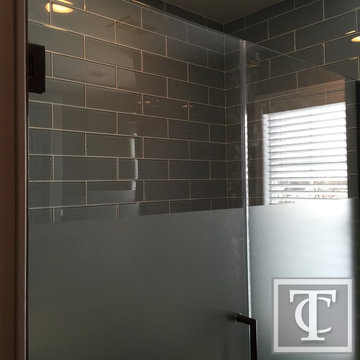
12x24 Floor Tile, Frameless Frosted Shower Door, Soapstone Counters, Custom Hickory Vanity, Trough Sink, and Glass Shower Tile
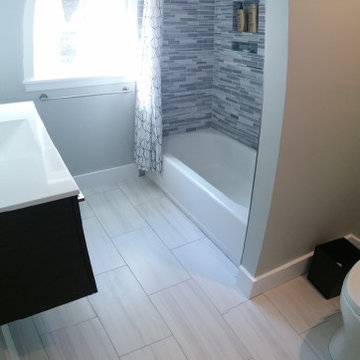
Random sized marble wall tiles are special order, but the 12x24inch Apollo White floor tiles are always in stock at Lowes
Bathroom Design Ideas with Grey Walls and Soapstone Benchtops
9
