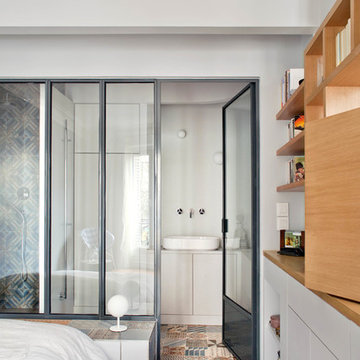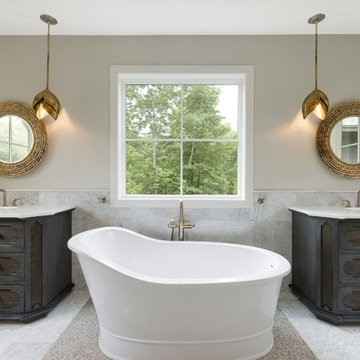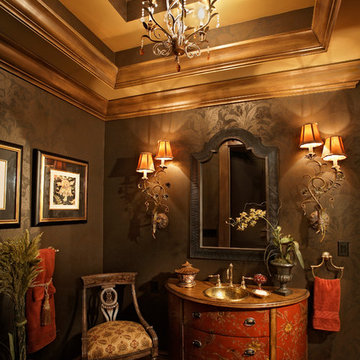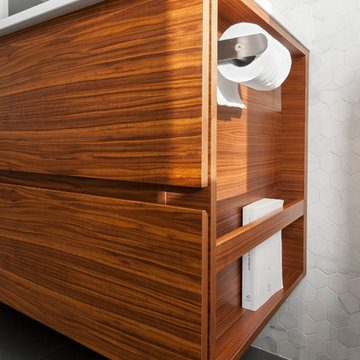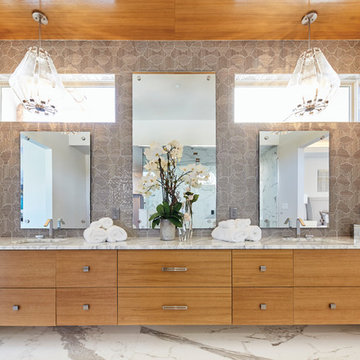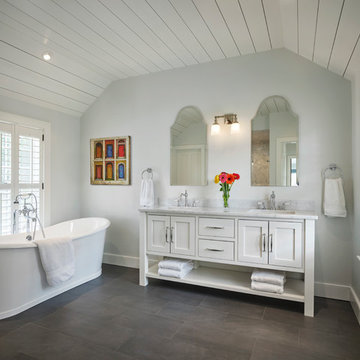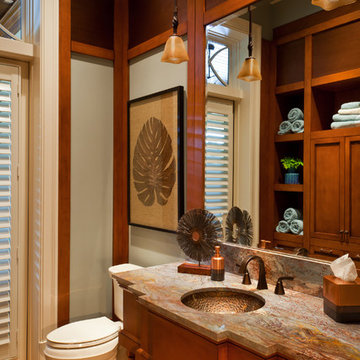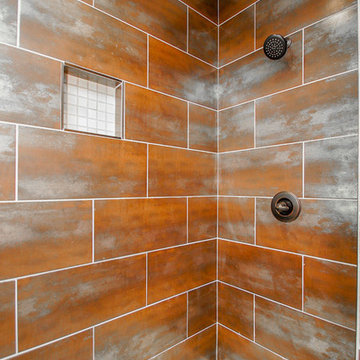Bathroom Design Ideas with Grey Walls
Refine by:
Budget
Sort by:Popular Today
41 - 60 of 297 photos
Item 1 of 3
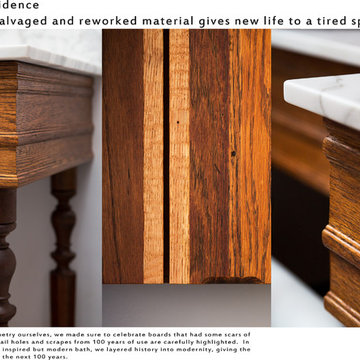
This bathroom salvaged antique oak and black walnut trim and repurposed it into the millwork. In building the cabinetry ourselves, we made sure to celebrate boards that had some scars of their previous life: nail holes and scrapes from 100 years of use are carefully highlighted. In crafting a classically inspired but modern bath, we layered history into modernity, giving the room a new lease on the next 100 years.
photography by tylermallory.com

The master bathroom for two features a full-length trough sink and an eye-popping orange accent wall in the water closet.
Robert Vente Photography

Full Remodel of Bathroom to accommodate accessibility for Aging in Place ( Future Proofing ) :
Widened Doorways, Increased Circulation and Clearances for Fixtures, Large Spa-like Curb-less Shower with bench, decorative grab bars and finishes.
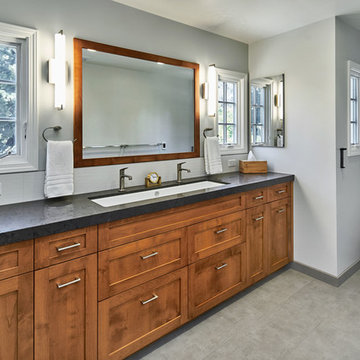
NAMEEKS trough sink was custom fitted as an undermount sink.Custom made cabinets offer full size drawers under a trough sink. A custom made mirror frame matches the cabinets and sits between the two windows
Photography: Mark Pinkerton vi360

Bold blue and green shower balance classic wood finishes and modern touches like brass fixtures and accessories.
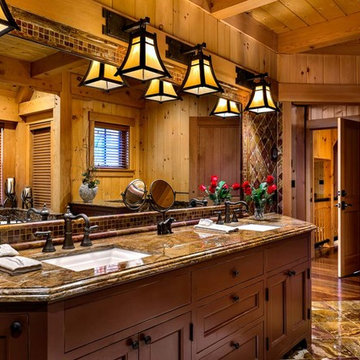
This three-story vacation home for a family of ski enthusiasts features 5 bedrooms and a six-bed bunk room, 5 1/2 bathrooms, kitchen, dining room, great room, 2 wet bars, great room, exercise room, basement game room, office, mud room, ski work room, decks, stone patio with sunken hot tub, garage, and elevator.
The home sits into an extremely steep, half-acre lot that shares a property line with a ski resort and allows for ski-in, ski-out access to the mountain’s 61 trails. This unique location and challenging terrain informed the home’s siting, footprint, program, design, interior design, finishes, and custom made furniture.
Credit: Samyn-D'Elia Architects
Project designed by Franconia interior designer Randy Trainor. She also serves the New Hampshire Ski Country, Lake Regions and Coast, including Lincoln, North Conway, and Bartlett.
For more about Randy Trainor, click here: https://crtinteriors.com/
To learn more about this project, click here: https://crtinteriors.com/ski-country-chic/
Bathroom Design Ideas with Grey Walls
3


