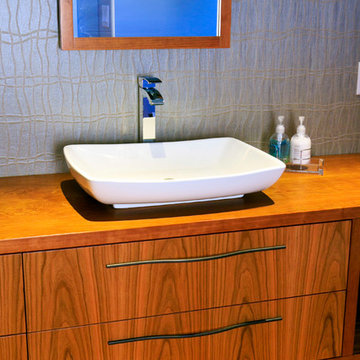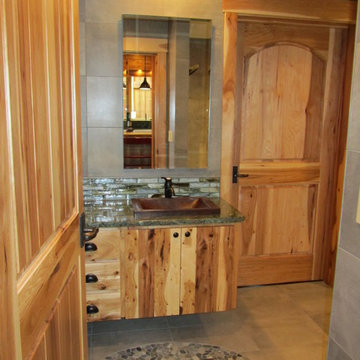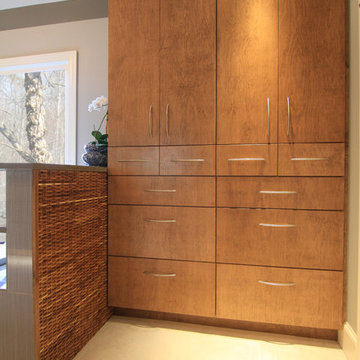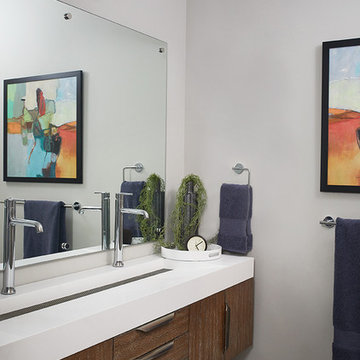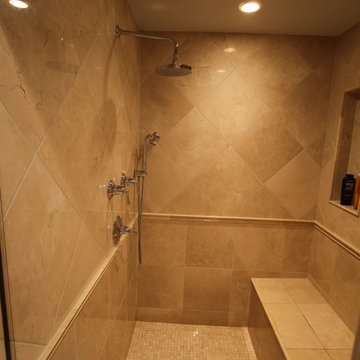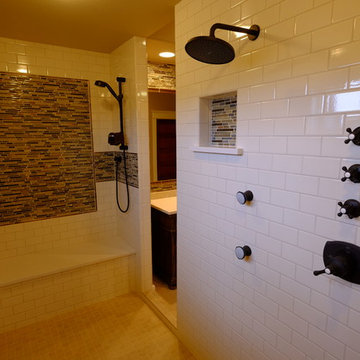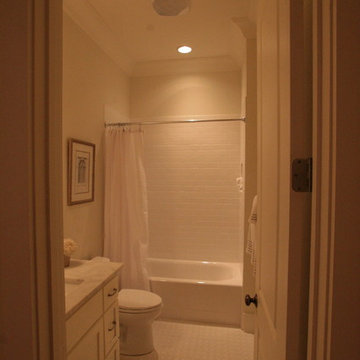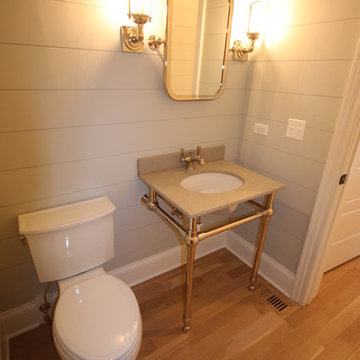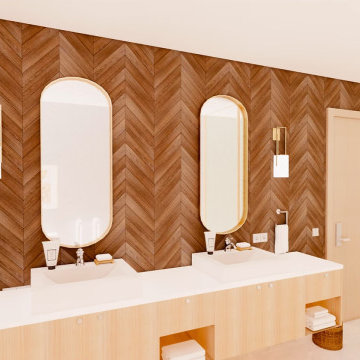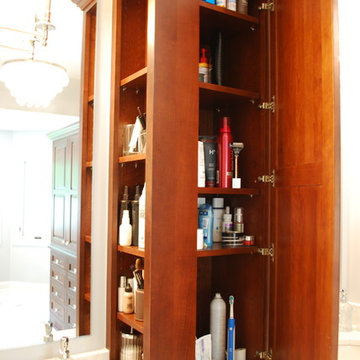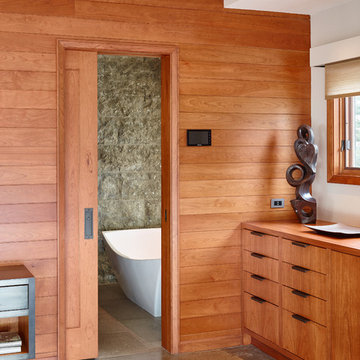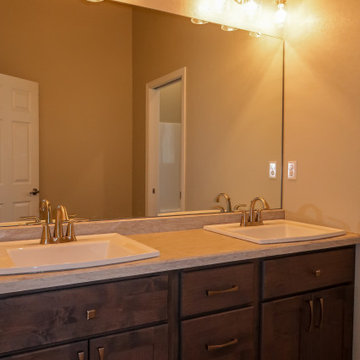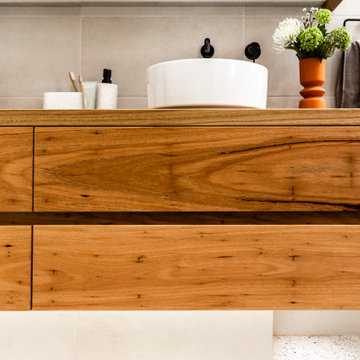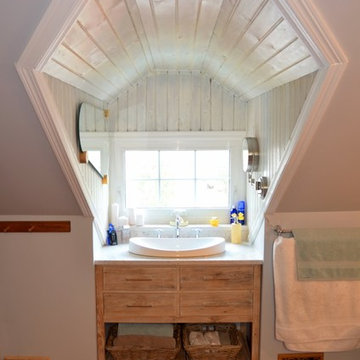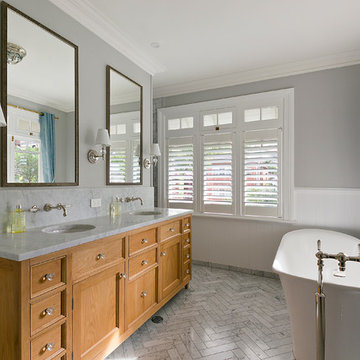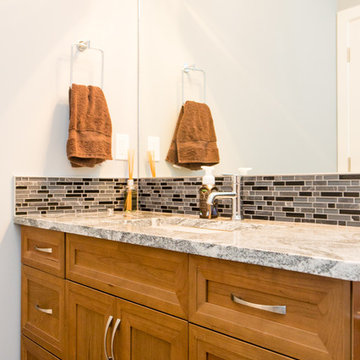Bathroom Design Ideas with Grey Walls
Refine by:
Budget
Sort by:Popular Today
121 - 140 of 297 photos
Item 1 of 3
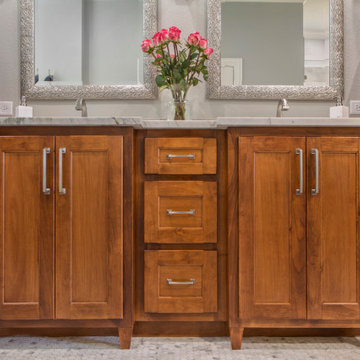
The gorgeous stain of the cabinets provides eye-catching contrast against the gray walls and Calcatta tile flooring. Satin nickel hardware compliments the color selection and ties the design together.
Final photos by www.impressia.net
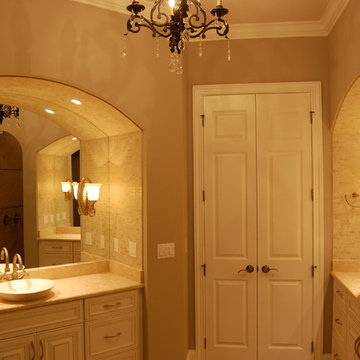
The master bath was designed as a spa-like retreat. Large double vanities are encased in a stone arch. Pewter tile accents are inlaid in the floor and the master shower.
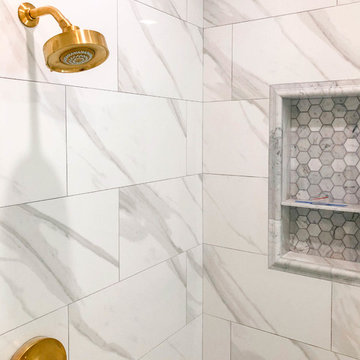
Pasadena, CA - Complete Bathroom Addition to an Existing House
For this Master Bathroom Addition to an Existing Home, we first framed out the home extension, and established a water line for Bathroom. Following the framing process, we then installed the drywall, insulation, windows and rough plumbing and rough electrical.
After the room had been established, we then installed all of the tile; shower enclosure, backsplash and flooring.
Upon the finishing of the tile installation, we then installed all of the sliding barn door, all fixtures, vanity, toilet, lighting and all other needed requirements per the Bathroom Addition.
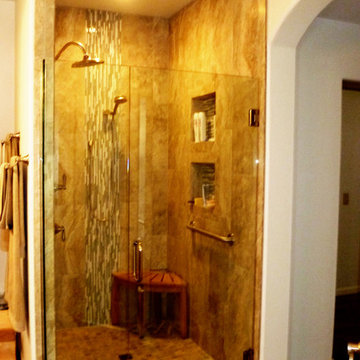
Before this shower was extremely dangerous for my clients. It contained a step down to get into the shower. For an 55+ community this is not safe. We designed it to be safe easy transitional flow getting into the shower and out of the shower. We eliminated the curb and the step down recessed floor. We raised the floor flush with the current floor and made the shower floor slope towards the drain. We also bumped out and enlarged the shower for added room. As you can see to enhance the value we ran the porcelain tile and accent tile mosaic all the way up to the ceiling. We added 2 wall niches for the clients shampoos, soaps and accessories. We added the flexibility of the teak bench for comfort and functional use. We added grab bar for client's safety.
Bathroom Design Ideas with Grey Walls
7


