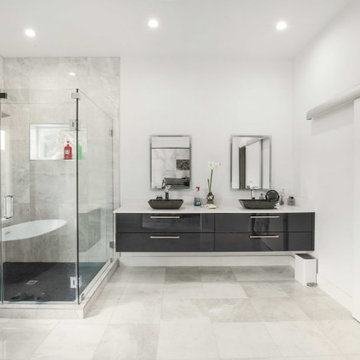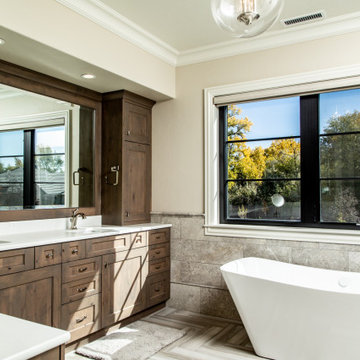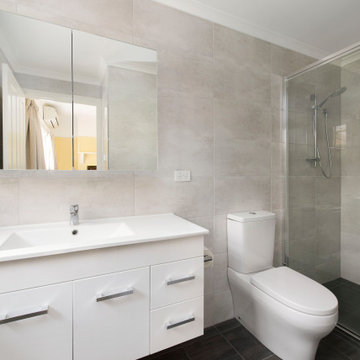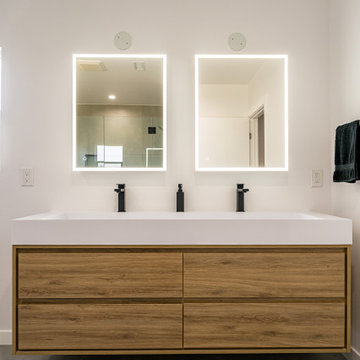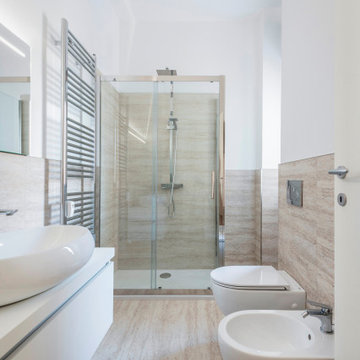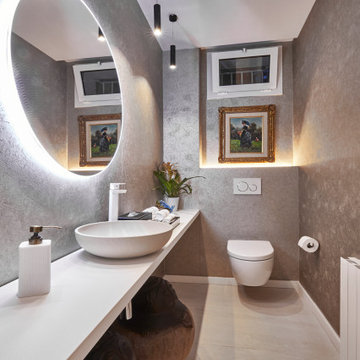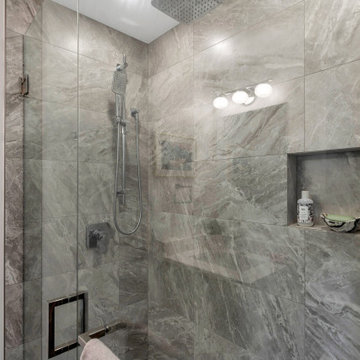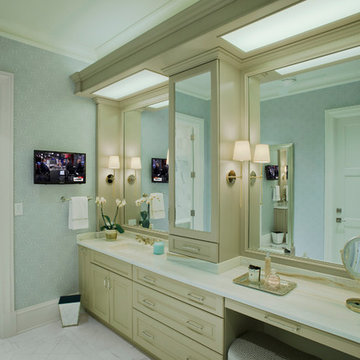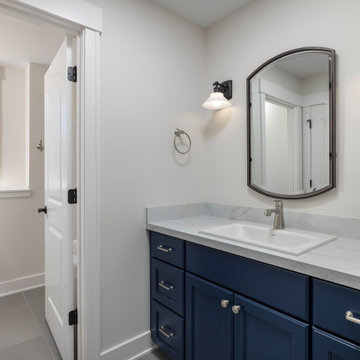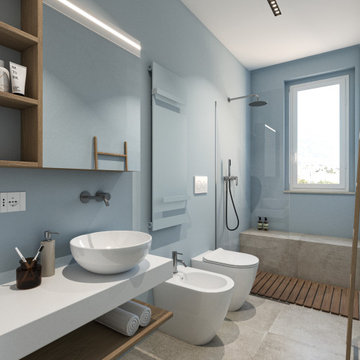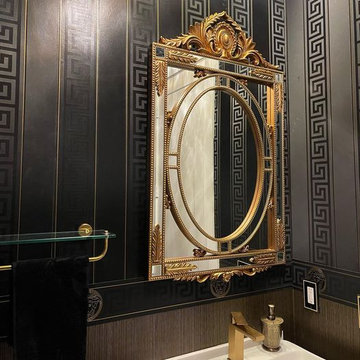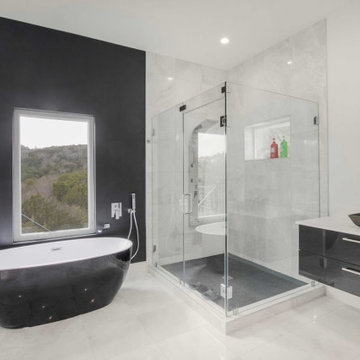Bathroom Design Ideas with Laminate Benchtops and White Benchtops
Refine by:
Budget
Sort by:Popular Today
61 - 80 of 1,988 photos
Item 1 of 3
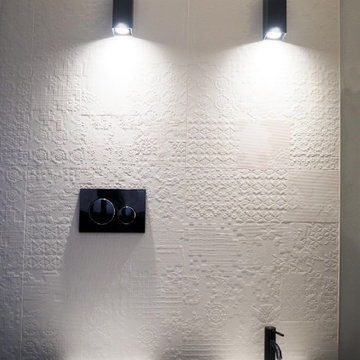
Il secondo bagno è molto luminoso, grazie al rivestimento in gres a rilievo bianco che caratterizza la parete dei sanitari e la doccia walk-in.
Sulla base in total white spiccano gli accessori in nero: rubinetteria, illuminazione e termoarredo, con un gioco di contrasti essenziale.
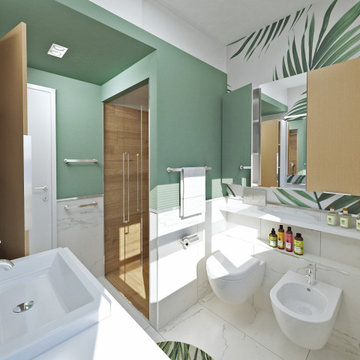
I bagni piccoli sono sempre i più difficili da arredare e ristrutturare soprattutto quando abbiamo la necessità di dover inserire anche una lavatrice all'interno.
Ecco alcuni consigli per arredarlo al meglio a basso costo:
- Ponete la lavatrice accanto al lavabo e copritela con un mobile su misura che fungerà anche da piano di appoggio.
- Create una doccia in muratura per poter sfruttare anche lo spazio al di sopra di essa.
- Scegliete sanitari sospesi che sono visivamente più leggeri.
- Scegliete un pavimento chiaro e rivestimenti non oltre i 90cm. Sì alla carta da parati sulle pareti libere.
- Orientatevi su arredamento IKEA per l'arredo. In particolare vi consiglio la serie GODMORGON.
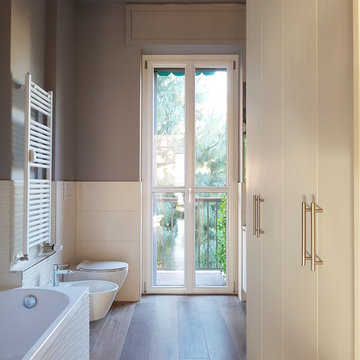
Vista del bagno principale, di grandi dimensioni, in stile contemporaneo: sanitari sospesi e vasca da incasso. Rivestimento in gress porcellanato con struttura tridimensionale, pareti e soffitto trattati a smalto finitura satinata colore grigio/tortora, pavimento in gress porcellanato effetto legno. Ante a tutt'altezza, realizzate su disegno, a chiusura della nicchia lavanderia.

Murphys Road is a renovation in a 1906 Villa designed to compliment the old features with new and modern twist. Innovative colours and design concepts are used to enhance spaces and compliant family living. This award winning space has been featured in magazines and websites all around the world. It has been heralded for it's use of colour and design in inventive and inspiring ways.
Designed by New Zealand Designer, Alex Fulton of Alex Fulton Design

Il bagno in camera di Mac MaHome è caratterizzato da colori tenui e delicati. Verde e rosa si accostano sulle pareti. La rubinetteria è nera, anche questa in netto contrasto con la luminosità dell'ambiente.
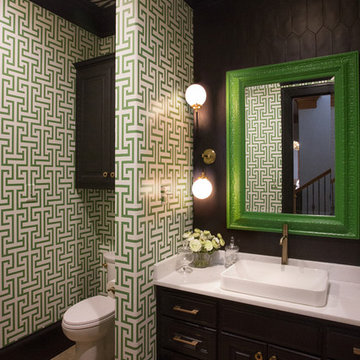
Photo: Donna Cummings
Lighting: Hagen's Lighting
Wallpaper: Gray's Home Fashion Gallery

Ce projet de SDB sous combles devait contenir une baignoire, un WC et un sèche serviettes, un lavabo avec un grand miroir et surtout une ambiance moderne et lumineuse.
Voici donc cette nouvelle salle de bain semi ouverte en suite parentale sur une chambre mansardée dans une maison des années 30.
Elle bénéficie d'une ouverture en second jour dans la cage d'escalier attenante et d'une verrière atelier côté chambre.
La surface est d'environ 4m² mais tout rentre, y compris les rangements et la déco!

With pale vertical cedar cladding, granite and clean lines, this contemporary family home has a decidedly mid-century Palm Springs aesthetic.
Backing onto a bush reserve, the home makes the most of its lush setting by incorporating a stunning courtyard off the living area. Native bush and a travertine wall form a dramatic backdrop to the pool, with aquila decking running to a sunken outdoor living room, complete with fireplace and skylights - creating the perfect social focal point for year-round relaxing and entertaining.
Interior detailing continues the modernist aesthetic. An open-tread suspended timber staircase floats in the entry foyer. Concrete floors, black-framed glazing and white walls feature in the main living areas. Appliances in the kitchen are integrated behind American oak cabinetry. A butler’s pantry lives up to its utilitarian nature with a morning prep station of toaster, jug and blender on one side, and a wine and cocktail making station on the other.
Layout allows for separation from busy family life. The sole upper level bedroom is the master suite - forming a welcoming sanctuary to retreat to. There’s a window-seat for reading in the sun, an in-built desk, ensuite and walk in robe.
Bathroom Design Ideas with Laminate Benchtops and White Benchtops
4


