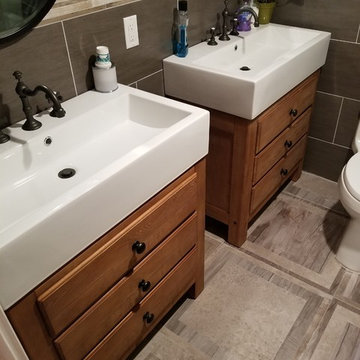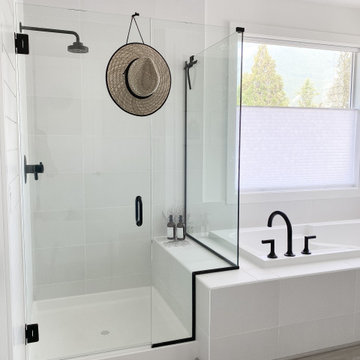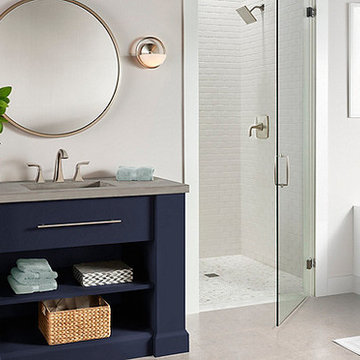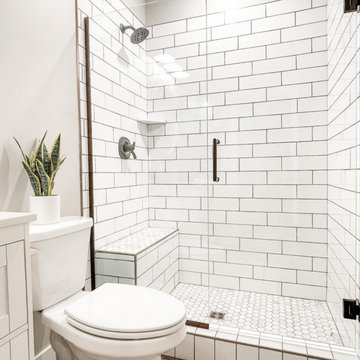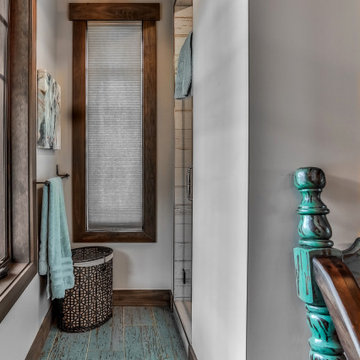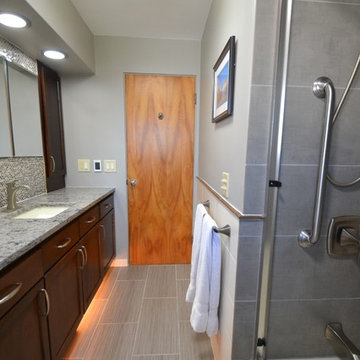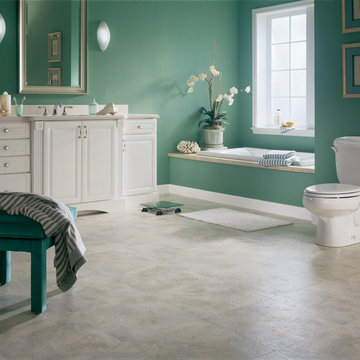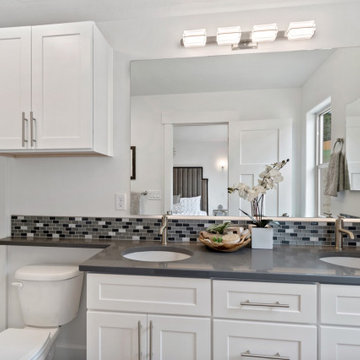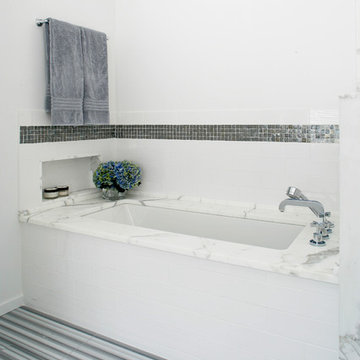Bathroom Design Ideas with Laminate Floors and Grey Floor
Refine by:
Budget
Sort by:Popular Today
221 - 240 of 1,027 photos
Item 1 of 3
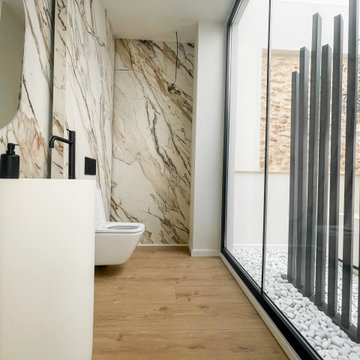
Cuarto de baño completo de un chalet de pueblo del que hemos realizado todo el diseño y construcción.
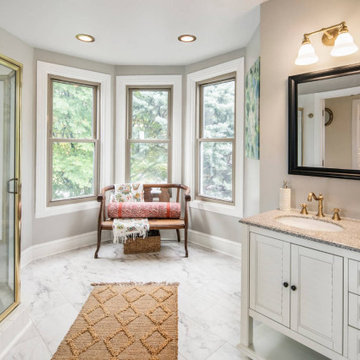
Victorian Home + Office Renovation, Benjamin Moore, Revere Pewter, Master Bathroom, Double Vanity,
Visual Comfort, Wall Sconces, Tile Flooring
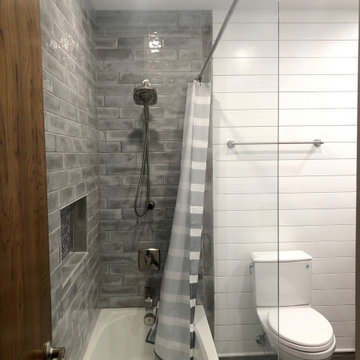
The master bath and guest bath were also remodeled in this project. This textured grey subway tile was used in both. The guest bath features a tub-shower combination with a glass side-panel to help give the room a bigger, more open feel than the wall that was originally there. The master shower features sliding glass doors and a fold down seat, as well as trendy black shiplap. All and all, both bathroom remodels added an element of luxury and relaxation to the home.
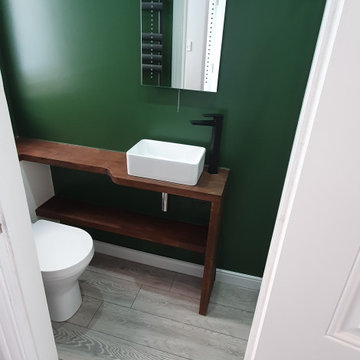
The client brief was to update a very small en-suite bathroom that had been problematic since installation from another building company. On rip out we discovered that the drainage had not been installed correctly and had to remedied before any refit took place. The client had a good idea of what they required from the off set and we met there expectations in full.
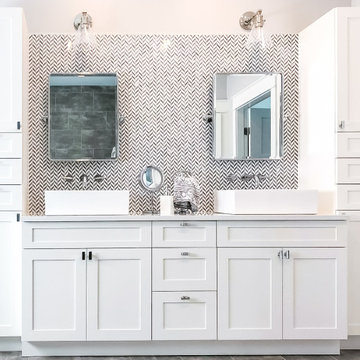
Cabinets: Eurorite - Olympic - White
Countertops: Silestone - Eternal Statuario Polished
Backsplash: Saltillo - Mini Chevron Thassos - Bardiglio
Hardware: Richelieu - Contemporary Steel Knob - 305 - Brushed Nickel
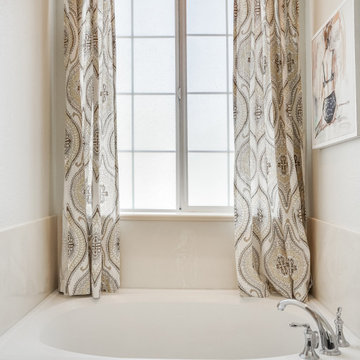
This master bath was overwhelmed with clutter. We cleared off the sink top and built-in shelves and organized each side for his and her. We played with the deep navy cabinets and grey flooring with simple touches in the accessories and artwork to keep a clean fresh look.
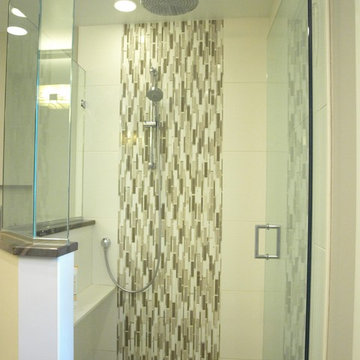
Linear mosaic glass tile replicates a water fall while the rain shower head is centered in the ceiling waiting to rain. A hand held adjustable sprayer allows for more flexibility and spay options.
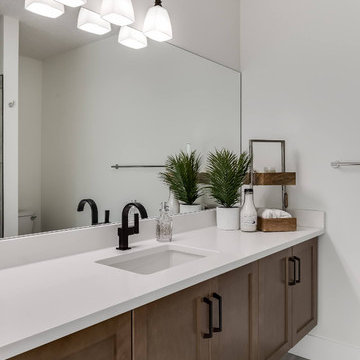
A two story Narrow Lane infill custom home with a bright and open concept layout. This Modern farmhouse has been completely outfitted with the best quality products. The sink has designer faucets set in a beautiful waterfall countertop. All of the appliances are stainless steel, with custom, white shaker cabinetry. The fireplace was finished with unique cement tile surrounded by floating vanities on either side. The laundry room features side by side washer and dryer with cabinets and countertops.
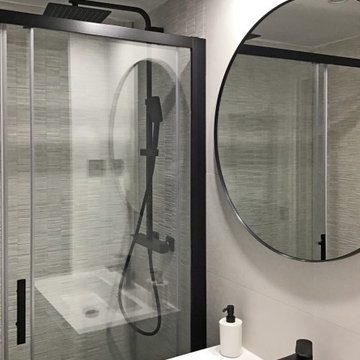
Uno de los objetivos de esta reforma ha sido ganar en amplitud visual y aumentar la luminosidad de la vivienda.
Hemos eliminado la pared divisora entre cocina y salón creando un espacio de vida más amplio. Se ha subido también el techo original de la cocina con lo que hemos ganado además 15cm en altura lo que ha supuesto rehacer la instalación eléctrica y fontanería ubicada el el falso techo.
La cocina lleva un cerramiento de cristal montado en estructura en hierro con acabado negro con dos aperturas, una hacia el salón y otra hacia el pasillo por lo que puede dejarse cerrada por completo para aislar de olores y ruidos o abierta para tener que el espacio no tenga barreras.
En el mobiliario de la cocina se ha elegido un acabando blanco brillo para sensación de espejo que aporta más luz. La Iluminación, con focos de luz cálida y fría a tu elección, pueden alternarse según tus necesidades.
La entrada original a la vivienda era pequeña y cerrada con una puerta al salón y al pasillo que era muy largo y sin luz natural, de esta manera tenemos luz natural al entrar en la casa y por el pasillo.
Papel decorativo en el pasillo con ondas y tonos metálicos en el pasillo que da dinamismo y luz. También en la entrada decoración sencilla con un foco decorativo sobre papel de damasco.
Hemos aprovechado todos los armarios existentes en la vivienda dándoles un acabado blanco acorde con el nuevo estilo lo que a supuesto un ahorro importante dentro de la reforma.
Para mejorar la eficiencia energética se ha sustituido las ventanas por cerramientos de kommerling.
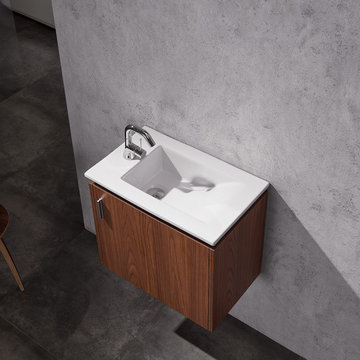
The Novara vanity collection is comprised of soft-closing drawers and doors, flat style closures and durable acrylic drop-in sink.
Featured: Vinnova Thomas 22" Vanity
Color: Laminate veneer Walnut finish
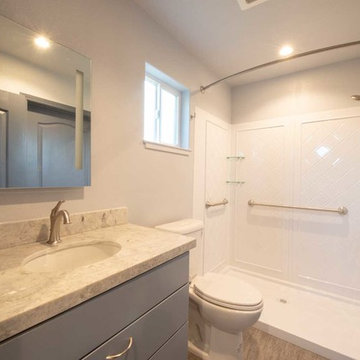
This spacious two story guest house was built in Morgan Hill with high ceilings, a spiral metal stairs, and all the modern home finishes of a full luxury home. This balance of luxury and efficiency of space give this guest house a sprawling feeling with a footprint less that 650 sqft
Bathroom Design Ideas with Laminate Floors and Grey Floor
12
