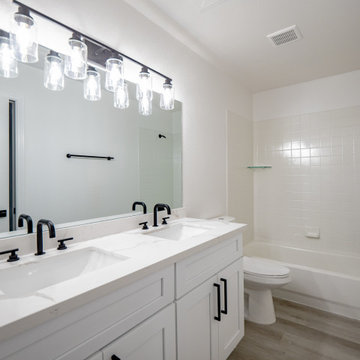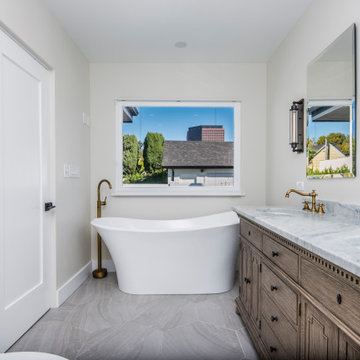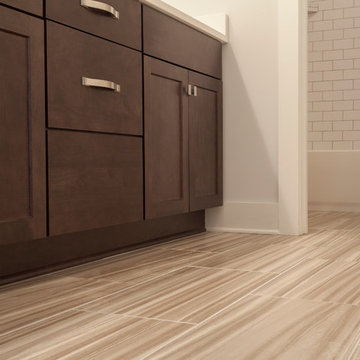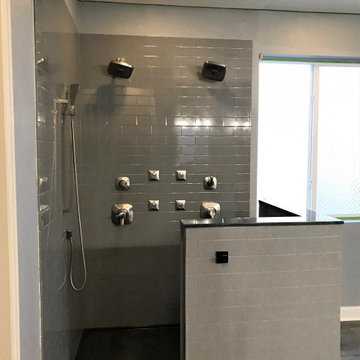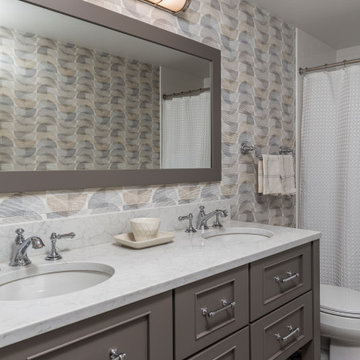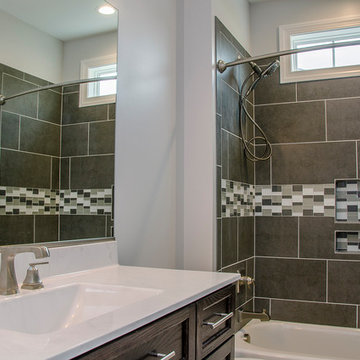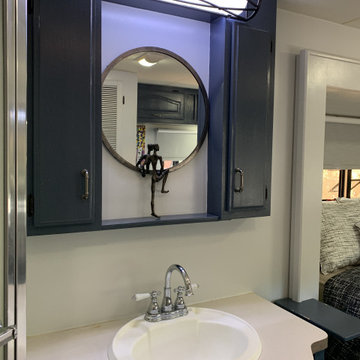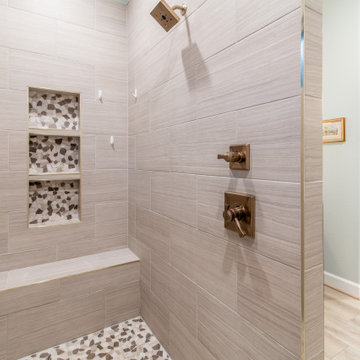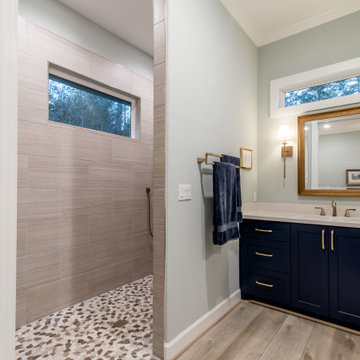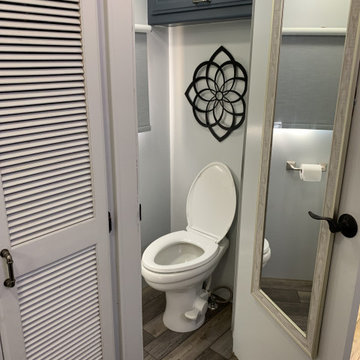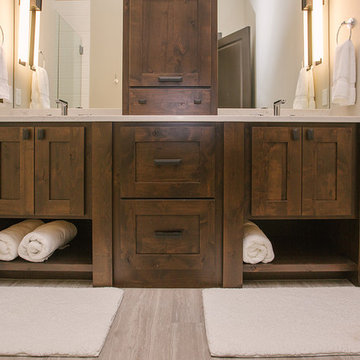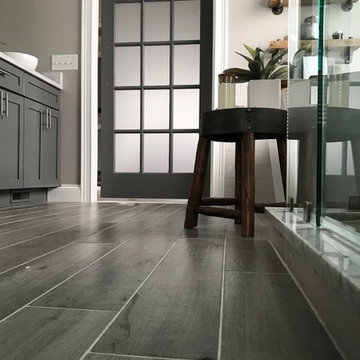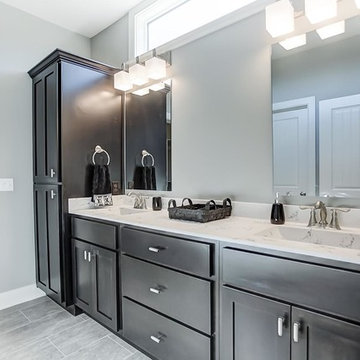Bathroom Design Ideas with Laminate Floors and Grey Floor
Refine by:
Budget
Sort by:Popular Today
161 - 180 of 1,027 photos
Item 1 of 3
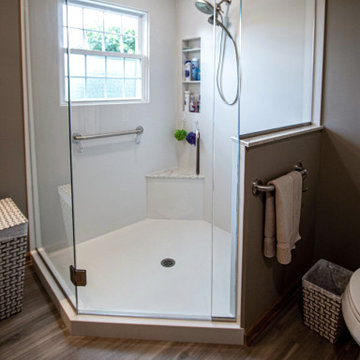
In this primary bathroom, Corian Solid Surface shower clad was installed on the shower walls. The vanity is Waypoint D18F Duraform Harbor and the Linen cabinets are Waypoint 540F Maple Truffle door style. The countertop is Eternia Margate. Hardware is Kara pulls. The flooring is Mannington AduraMax - Kona.
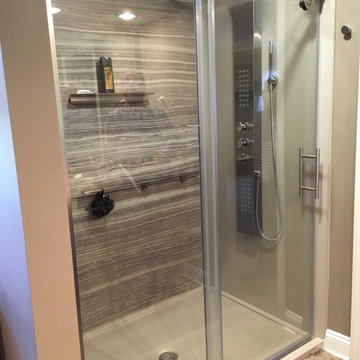
Bathroom and Shower remodel. Removed soaking bathtub and replaced with Schuler Cabinetry to add storage to the bathroom. New shower Kohler Choreograph walls, with Onyx shower seat in Dorian. Vigo Shower-panel system with body sprays and hand shower. Onyx countertop. Vinyl locking floor. Ove Sydney Shower door
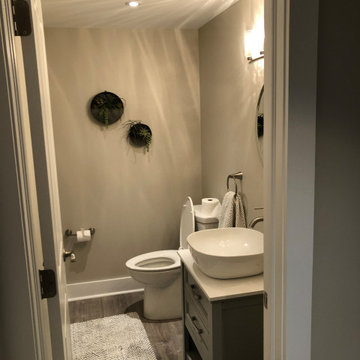
Finally, an attractive powder room with a shaker style gray vanity, bowled sink, white countertop, and the same gray flooring, was added thanks to the installation of a sewage ejection pump that was placed below the concrete basement floor.
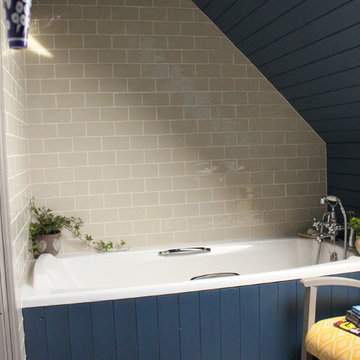
Pine cladding painted in Farrow and Ball Stiffkey Blue. Chic Craquele tiles from Topps Tiles. Door (just visible) painted in Farrow and Ball Charleston Gray. Chair, painted in Charleston Gray, re-upholstered in Mila Fabric in Saffron from John Lewis.
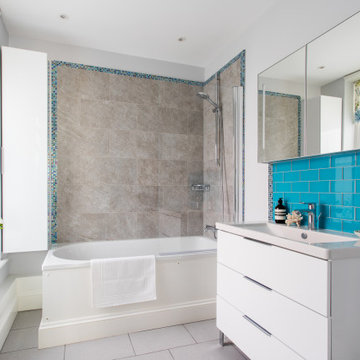
Originally a bedroom, this space has been made into a family bathroom. It has been given a new lease of life with these colourful mosaic and glass tiles and coordinating coral fabric blinds. It has been fully fitted with full size shower-bath contemporary shower and bathroom fixtures including mirror cabinet with integrated LED lighting and spacious vanity unit.
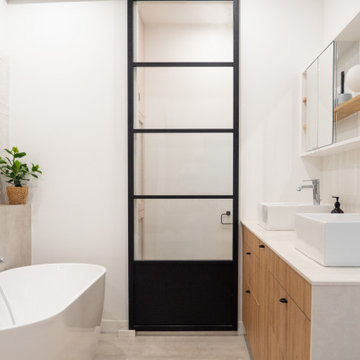
Conçu et réalisé par notre agence lilloise, ce duplex de 200m² est situé dans le quartier de Wazemmes. Les propriétaires de l’appartement ont fait appel à nos services pour rénover le rez-de-chaussée comprenant l’entrée, la pièce à vivre, la cuisine ouverte sur le séjour et la salle de bain familiale située à l’étage.
Tel un fil conducteur particulièrement bien pensé, le bois s’invite par touches à travers des menuiseries réalisées sur mesure par notre menuisier lillois : meuble TV, coins bureaux pour télétravailler, bibliothèque, claustras ou encore penderie avec banquette intégrée…Parallèlement à leur côté fonctionnel, elles apportent esthétisme et graphisme au projet.
On aime la douceur de la palette de couleurs choisies par l’architecte d’intérieur : vert amande et beige rosé, qui s’harmonisent à la perfection avec le blanc et le bois pour créer une atmosphère particulièrement chaleureuse.
Dans la cuisine, l’agencement en U ingénieusement pensé permet d’intégrer de multiples rangements tout en favorisant la circulation.
Quant à la salle de bain, elle en ferait rêver plus d’un.e… Baignoire îlot, douche, double vasque, porte verrière coulissante, WC et même buanderie cachée ; tout a été pensé dans les moindres détails.
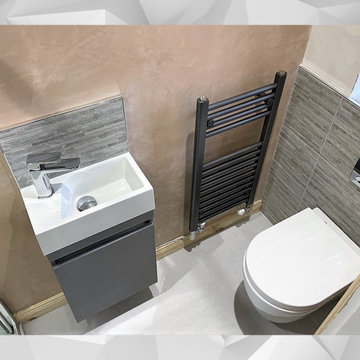
This en-suite bathroom may be small in size, but it provides everything our customers need. The cloakroom wall hung unit is a great space saver with its reduced depth and angled basin. Having a wall hung unit means that the floor is extended all the way to the wall, instantly making the room fell and look more spacious.
The wall unit has a flat panelled handleless door, which creates a streamline look and provides storage for toiletries etc.
Ladder radiators come in lots of sizes (and colours). This one by Zehnder not only heats the room, it is also a great towel warmer!
Having the cistern concealed in the wall is another space saver. The back to wall toilet is curvaceous and features a soft close lid. The chrome flush plate enables a full or half flush.
Karndean flooring in 'Tino' is bright and fresh looking.
Bathroom Design Ideas with Laminate Floors and Grey Floor
9
