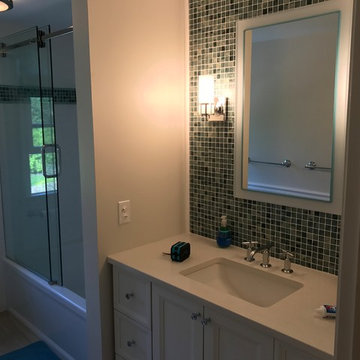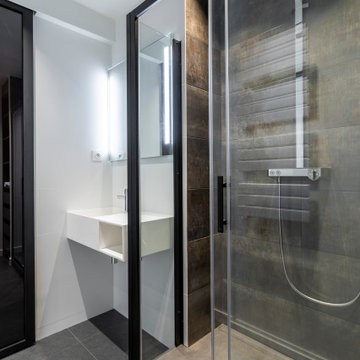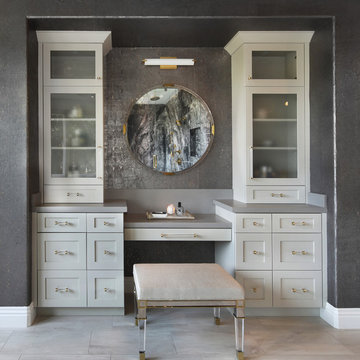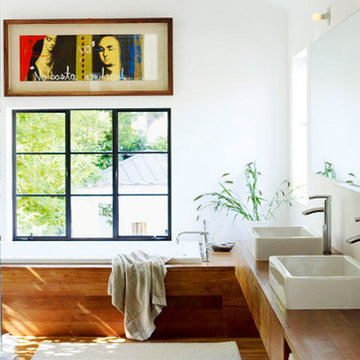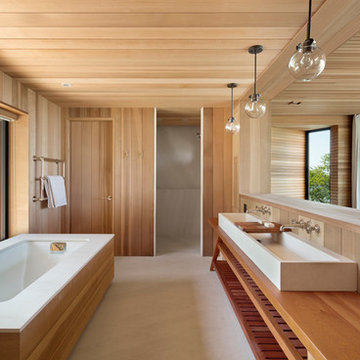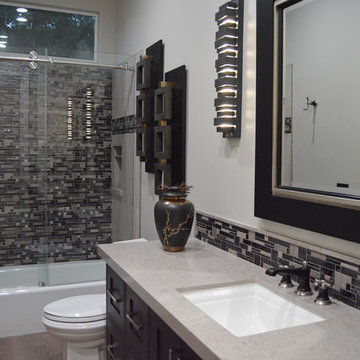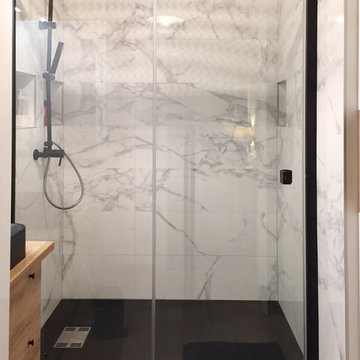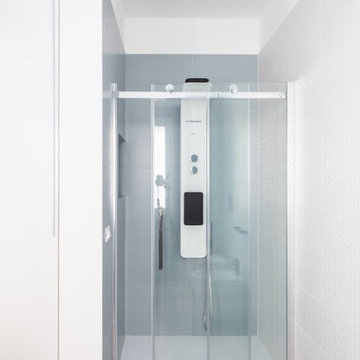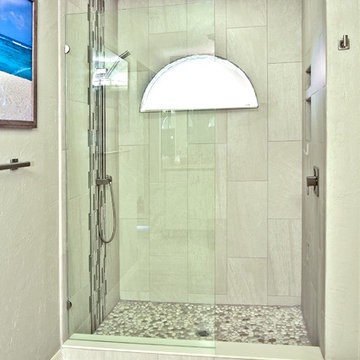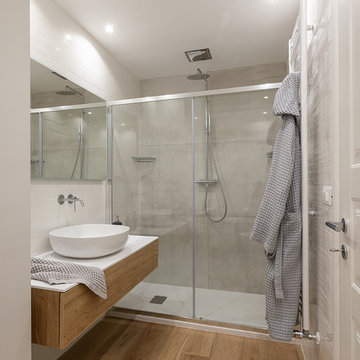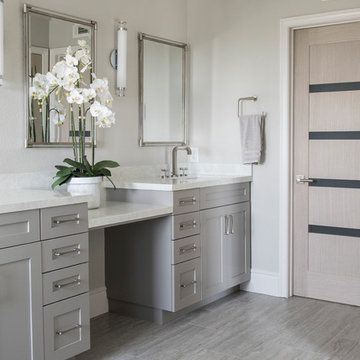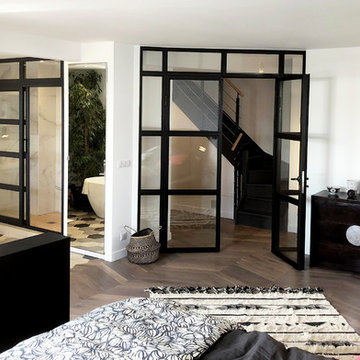Bathroom Design Ideas with Light Hardwood Floors and a Sliding Shower Screen
Refine by:
Budget
Sort by:Popular Today
221 - 240 of 830 photos
Item 1 of 3
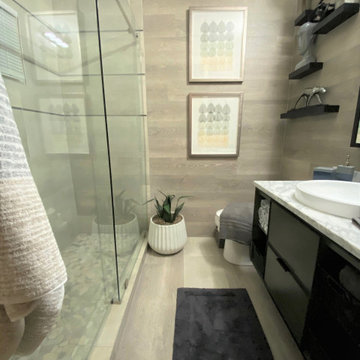
This was an update from a combination Tub/Shower Bath into a more modern walk -in Shower. We used a sliding barn door shower enclosure and a sleek large tile with a metallic pencil trim to give this outdated bathroom a much needed refresh. We also incorporated a laminate wood wall to coordinate with the tile. The floating shelves helped to add texture and a beautiful point of focus. The vanity is floating above the floor with a mix of drawers and open shelving for storage.
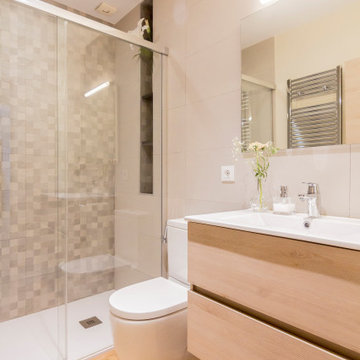
Baño en tonos beige combinados con una suave gris en la pared frontal de la ducha. Ducha con hornacina.
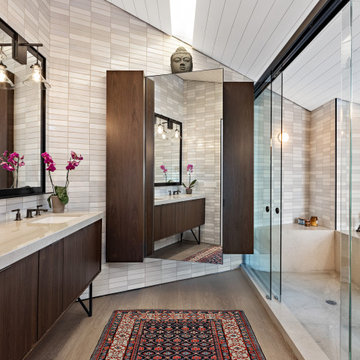
A very personal project that warranted an industrial meets Florida waterway feel. The original layout was poor and drew your eye to a weird corner in the master shower. The owner wanted a tub , bidet toilet, lots of storage and tile on all walls.
We removed the double wall vanity and added a nook for the master tub which took advantage of the waterway views. We created a strong centerline with a linear skylight and mirror door on a large wall hung linen cabinet. The toilet, tub and shower are accessed thorough sliding glass shower doors hung from a steel beam. The shower valve and head and bath products are all housed in a custom built metal tower that compliments the steel beam. The result is an incredibly handsome bath that functions beautifully!
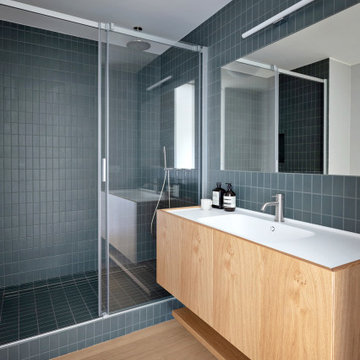
Vista del bagno. Mobile lavabo su misura in essenza rovere e top e lavabo in corian Dupont. Rubinetteria Quadro design e rivestimento verticale mosaico Appiani seta 5x10 colore Mirto. Rivestimento orizzontale parquet in legno di rovere spazzolato naturale.
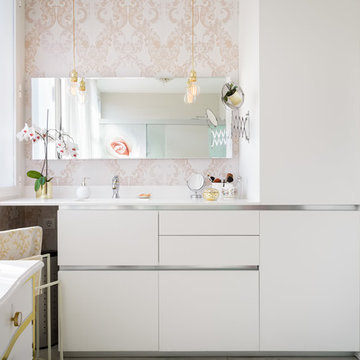
El mobiliario es de la marca italiana Gbgroup y el grifo es de MGS.
Fotógrafo: Manu Luque GUOLKER
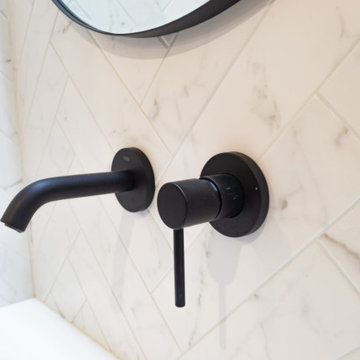
Proyecto de reforma de una vivienda en Ruzafa, proyecto de amueblamiento de todas las estancias de la casa.
El baño de la habitación principal está dividido en 2 espacios, la cabina de ducha, inodoro y bidé y el tocador y mueble de lavabo que está en la zona del vestidor fuera de la zona húmeda. El diseño del lavabo fue totalmente a medida, en el mismo tono que el resto del vestidor, la encimera de un material surface, a pared chapada ene espiga en un acabado mármol y los complementos en negro.
Proyecto en colaboración con três studio
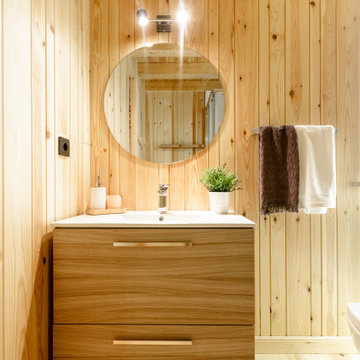
Los baños fueron los más olvidados en la obra nicial. La zona de la ducha rematada con azulejo de baja calidad, platos anticuados y mamparas poco vistosas. Se optó por modernizar acabados en la zona de la ducha con porcelanico gran formato blanco mate plato de ducha extraplano y mampara ligera. Cambiando el espejo y añadiendo verde actualizamos también el espacio
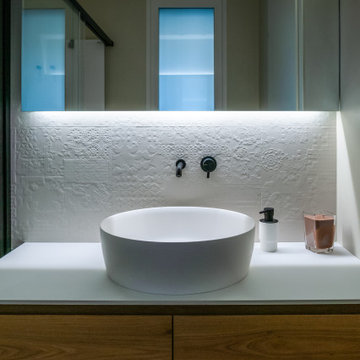
Bagno padronale con doccia.
Ogni locale è stato studiato nel dettaglio per renderlo unico per ogni membro della famiglia.
Tutti i materiali e le texture utilizzate sono state realizzate su disegno dello studio Spagna.
Bathroom Design Ideas with Light Hardwood Floors and a Sliding Shower Screen
12
