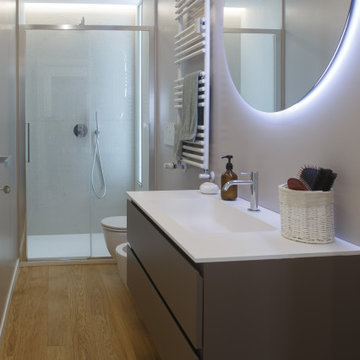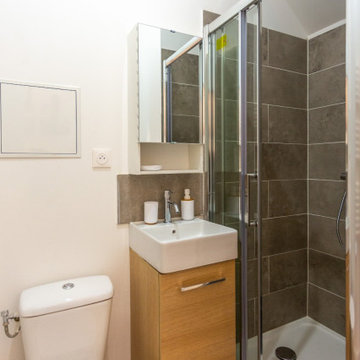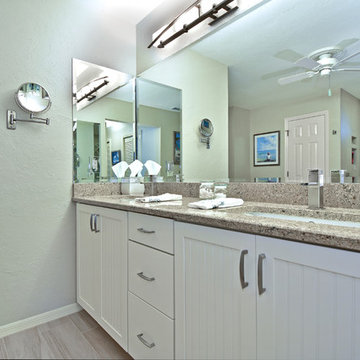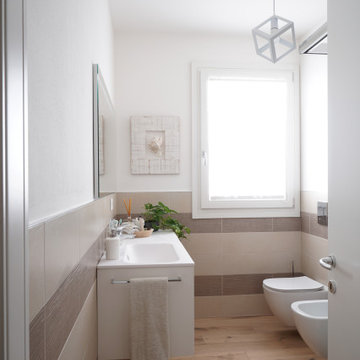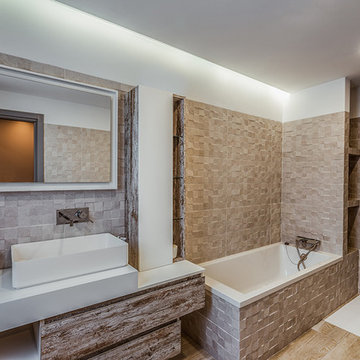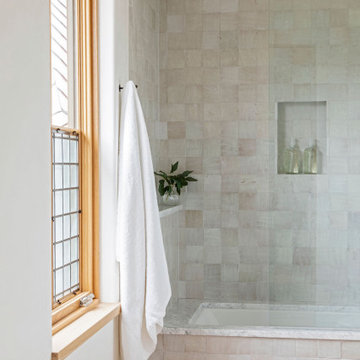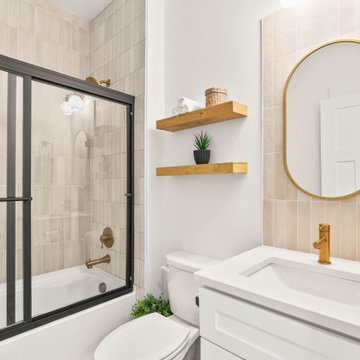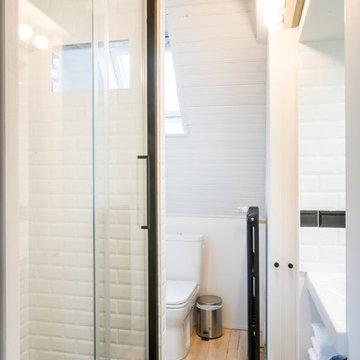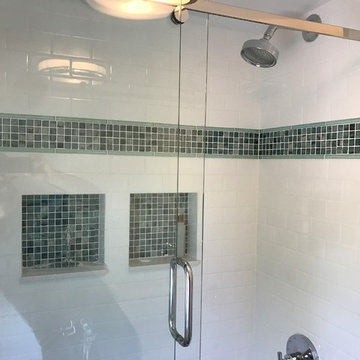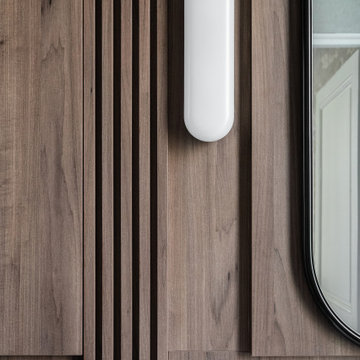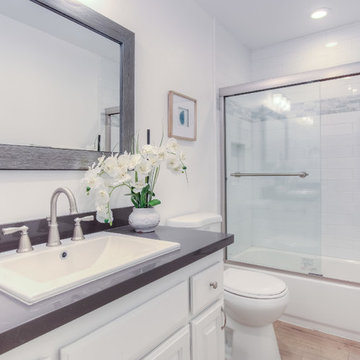Bathroom Design Ideas with Light Hardwood Floors and a Sliding Shower Screen
Refine by:
Budget
Sort by:Popular Today
141 - 160 of 829 photos
Item 1 of 3
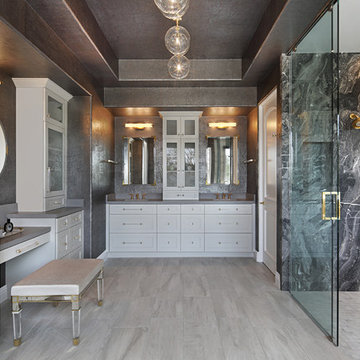
Design by White Diamond Cabinets & Design
https://whitediamondcabinets.com/
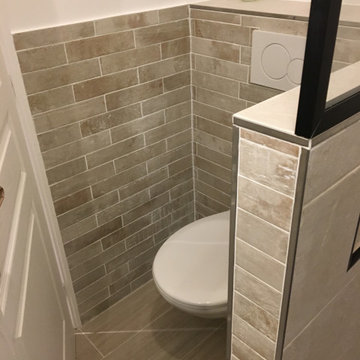
Harmonie des carrelages , cacher les WC derrière la porte
Belle rénovation de salle de bain.
Revoir l'agencement et moderniser .
Harmonie de beige pour une atmosphère reposante.
Joli choix de matériaux, jolie réalisation par AJC plomberie à l'Etang la ville
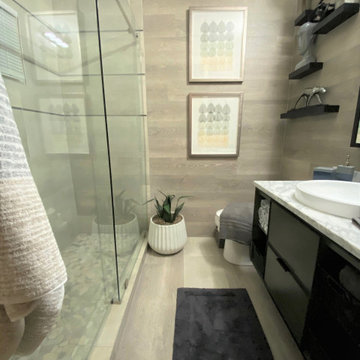
This was an update from a combination Tub/Shower Bath into a more modern walk -in Shower. We used a sliding barn door shower enclosure and a sleek large tile with a metallic pencil trim to give this outdated bathroom a much needed refresh. We also incorporated a laminate wood wall to coordinate with the tile. The floating shelves helped to add texture and a beautiful point of focus. The vanity is floating above the floor with a mix of drawers and open shelving for storage.
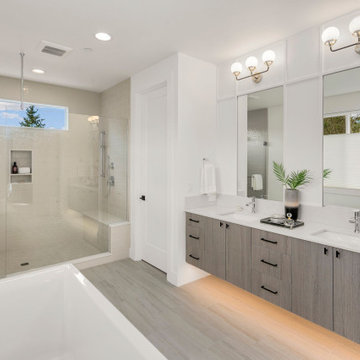
The primary bathroom, where style and relaxation seamlessly intertwine. The centerpiece of the room is the freestanding white tub, beckoning you to indulge in a soothing soak after a long day. The gray wooden hardwood floor adds a touch of natural elegance, providing a warm and inviting atmosphere. Sleek and modern, the gray light wood floating cabinets with black cabinet hardware offer both functionality and aesthetic appeal, providing ample storage space for your essentials. The beige shower, with its refreshing and tranquil aura, completes the picture of serenity. Every detail of this primary bathroom has been carefully selected to create a harmonious and indulgent space where you can pamper yourself in ultimate comfort.
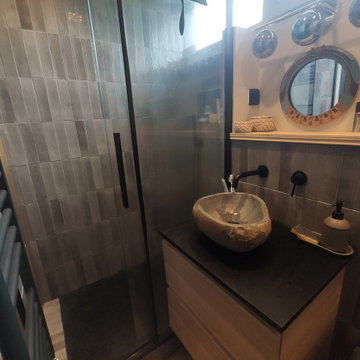
Photo après rénovation
Le chantier a été suivi et réalisé par le client. Je ne propose pas de suivi de chantier
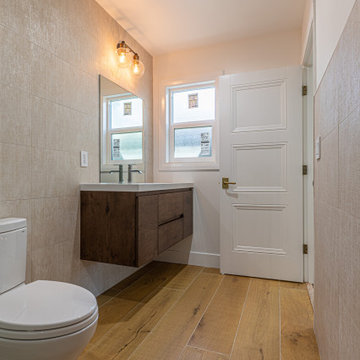
With this full home rebuild we opted for a modern design, opening up the interior, increasing the square footage. We expanded the kitchen, adding an island and custom cabinetry. We split one bathroom into two and installed floating vanities. Italian porcelain tiles and countertops all around gives this house a pristine polished look. We redid all the electrical work, and rebuilt the garage as a yoga studio. We totally redesigned and re-fenced the backyard, installing an outdoor kitchen creating the perfect environment for hosting.
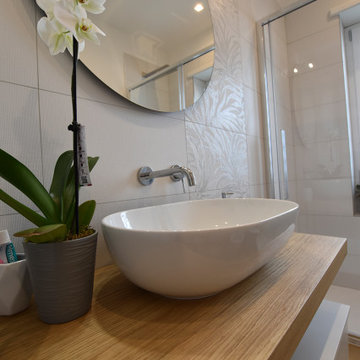
Un bagno giocato tutto sulla combinazione tra il bianco della ceramica ed il legno. Un comodo bagno caratterizzato dal mobile lavabo sospeso con cassettone bianco e mensola in rovere sulla quale poggia l'ampio lavabo da appoggio, sanitari filoparete ed infine l'ampia doccia.
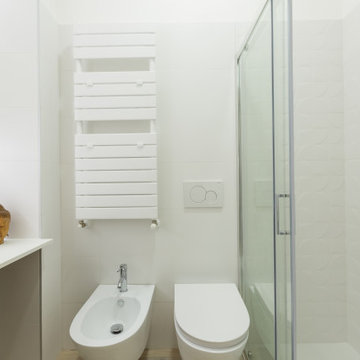
Il bagno continua la scelta cromatica della cucina, in linea con lo stile moderno dell'intero appartamento.
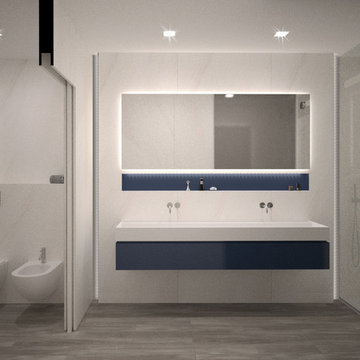
Il bagno dei bambini (3 maschietti) è pensato per essere pratico e facilmente igienizzato: il mobile contenitivo infatti è sospeso, il doppio lavabo consolle di Antonio Lupi modello Canale realizzato in Flumood un materiale facilmente pulire e ripristinabile in caso di graffi e usura. La doccia è ampia e dotata di porta scorrevole.
Colore predominante: blu.
Bathroom Design Ideas with Light Hardwood Floors and a Sliding Shower Screen
8
