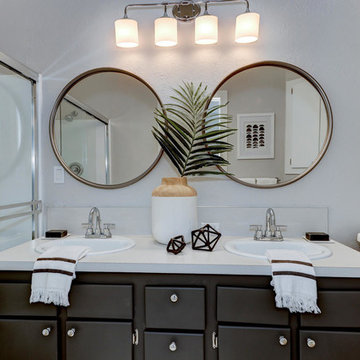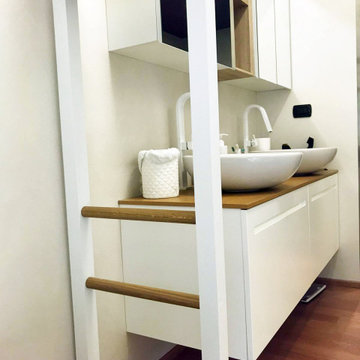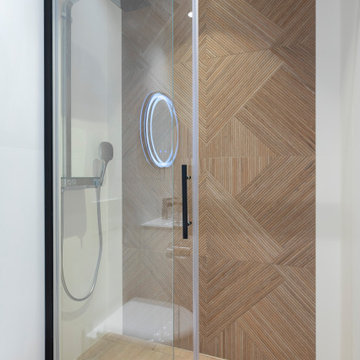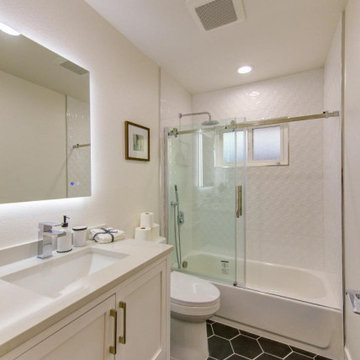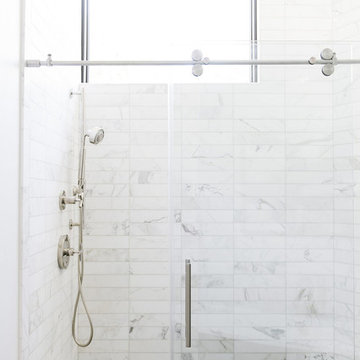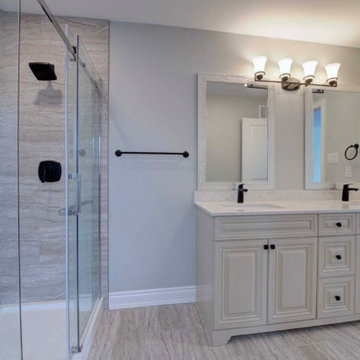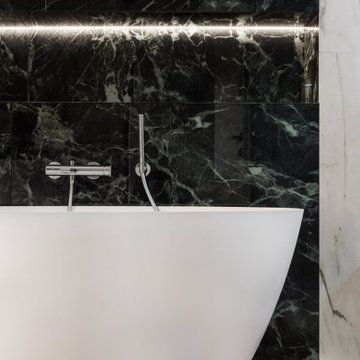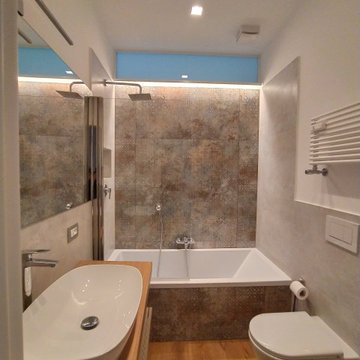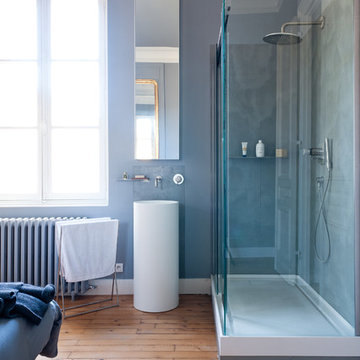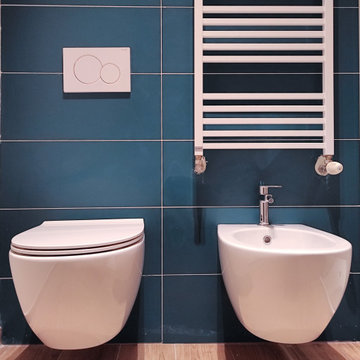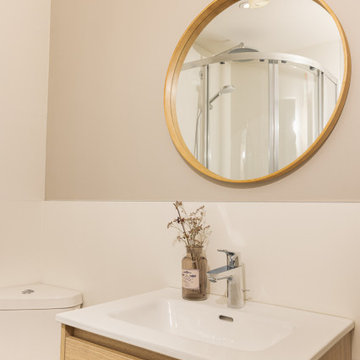Bathroom Design Ideas with Light Hardwood Floors and a Sliding Shower Screen
Refine by:
Budget
Sort by:Popular Today
121 - 140 of 829 photos
Item 1 of 3
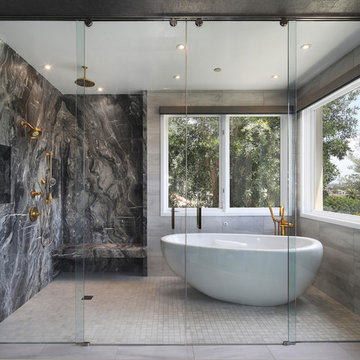
Design by White Diamond Cabinets & Design
https://whitediamondcabinets.com/
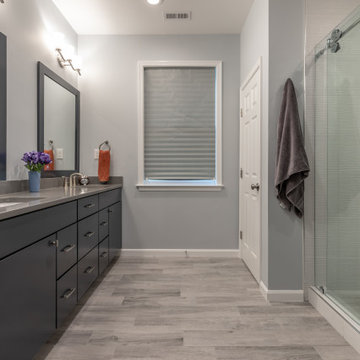
This beautiful Vienna, VA needed a two-story addition on the existing home frame.
Our expert team designed and built this major project with many new features.
This remodel project includes three bedrooms, staircase, two full bathrooms, and closets including two walk-in closets. Plenty of storage space is included in each vanity along with plenty of lighting using sconce lights.
Three carpeted bedrooms with corresponding closets. Master bedroom with his and hers walk-in closets, master bathroom with double vanity and standing shower and separate toilet room. Bathrooms includes hardwood flooring. Shared bathroom includes double vanity.
New second floor includes carpet throughout second floor and staircase.
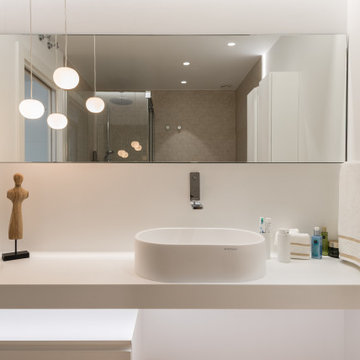
El baño tiene dos zonas,
La zona de ducha que está revestida con un material de espiga.
La zona de lavabo es toda blanca para dar la mayor luminosidad al espacio.
El inodoro y bidé son suspendidos
Tiene iluminación indirecta bajo bancada, sobre el espejo y unas lámparas colgantes decorativas.
Un lavabo sobre encimera tipo bol de PORCELANOSA.
Grifería mural a pared.
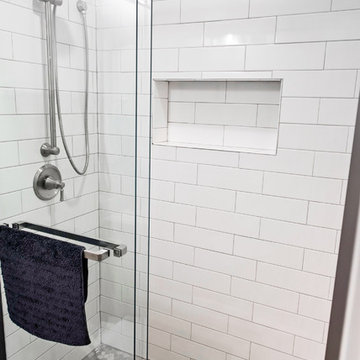
Our clients were looking to build an income property for use as a short term rental in their backyard. In order to keep maximize the available space on a limited footprint, we designed the ADU around a spiral staircase leading up to the loft bedroom. The vaulted ceiling gives the small space a much larger appearance.
To provide privacy for both the renters and the homeowners, the ADU was set apart from the house with its own private entrance.
The design of the ADU was done with local Pacific Northwest aesthetics in mind, including green exterior paint and a mixture of woodgrain and metal fixtures for the interior.
Durability was a major concern for the homeowners. In order to minimize potential damages from renters, we selected quartz countertops and waterproof flooring. We also used a high-quality interior paint that will stand the test of time and clean easily.
The end result of this project was exactly what the client was hoping for, and the rental consistently receives 5-star reviews on Airbnb.
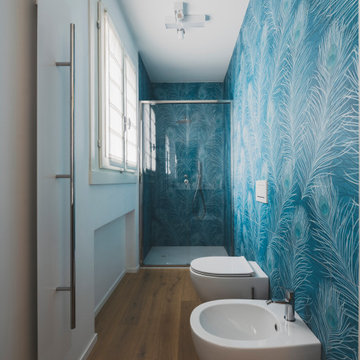
In questo bagno abbiamo utilizzato un colore deciso come l'azzurro che si sposa perfettamente con il bianco e il tortora del mobile con doppio lavabo. Il rivestimento è di Cotto D'Este mentre il pavimento è in legno di rovere della Fiemme 3000.
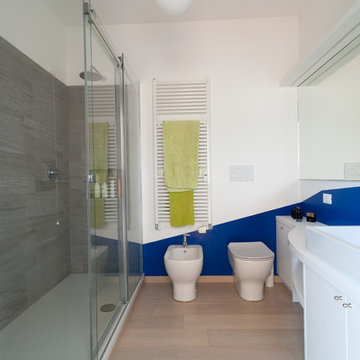
Bagno padronale con doccia separata da box in cristallo, sanitari a terra.
La parete è tagliata in due parti con una verniciatura blu che divide in due parti la parete.
La parte bassa ha la funzione di para spruzzi.
Radiatore d' arredo che funge da supporto per gli asciugamani. Lampada sferica a sospensione che scende dal soffitto.
Foto realizzate da NCA
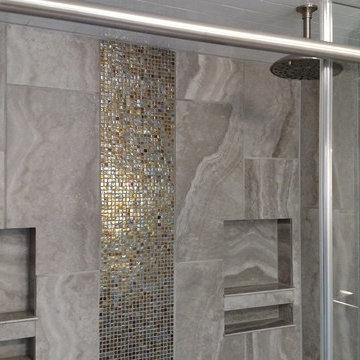
Conversion of adjoining bedroom into master bathroom suite with walk-in closet, water closet, powder room, walk-in shower and standalone tub, Waterworks standing faucet, marble vanity with dual sinks. Photo by Madeux Home Improvements
Bathroom Design Ideas with Light Hardwood Floors and a Sliding Shower Screen
7
