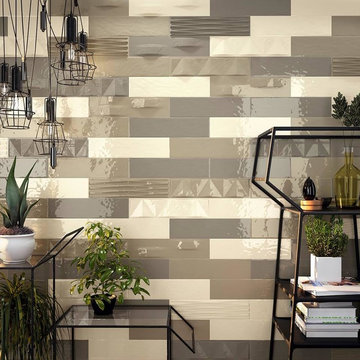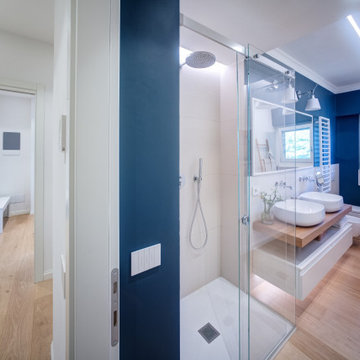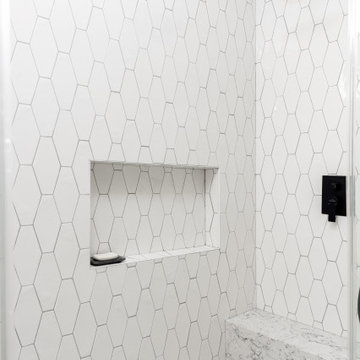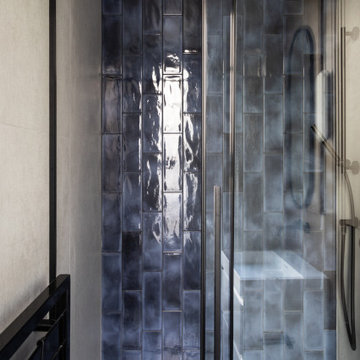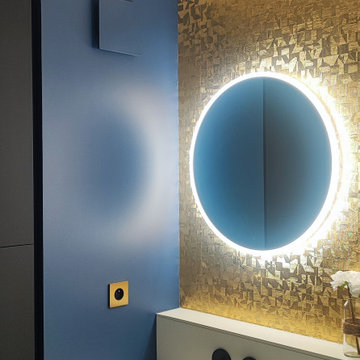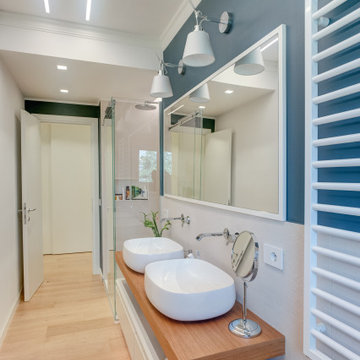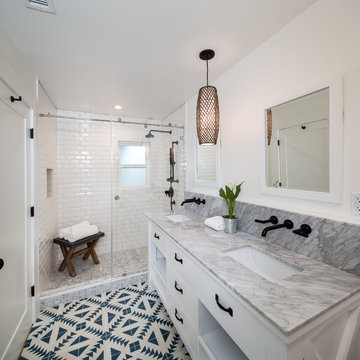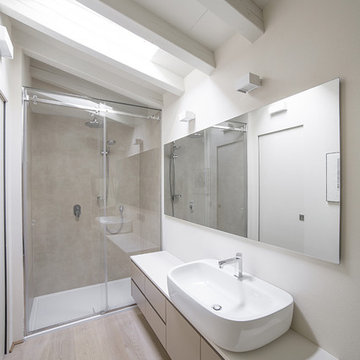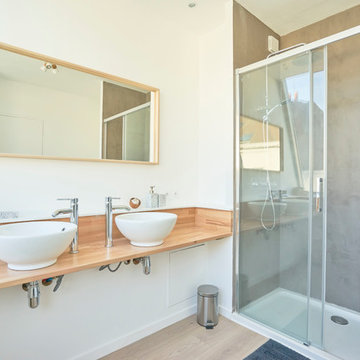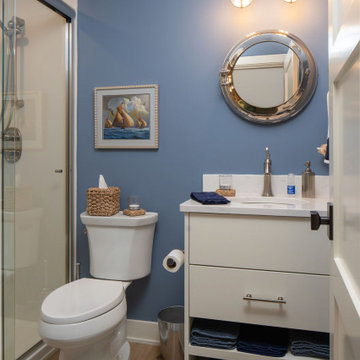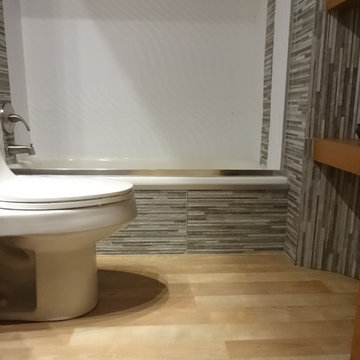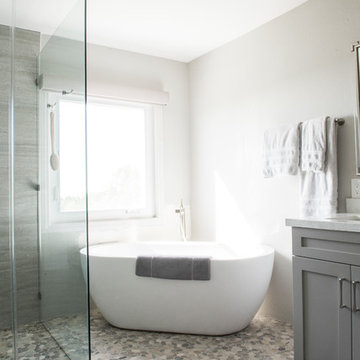Bathroom Design Ideas with Light Hardwood Floors and a Sliding Shower Screen
Refine by:
Budget
Sort by:Popular Today
41 - 60 of 829 photos
Item 1 of 3
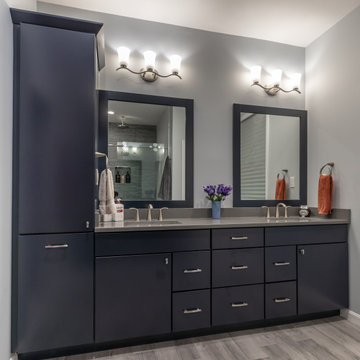
This beautiful Vienna, VA needed a two-story addition on the existing home frame.
Our expert team designed and built this major project with many new features.
This remodel project includes three bedrooms, staircase, two full bathrooms, and closets including two walk-in closets. Plenty of storage space is included in each vanity along with plenty of lighting using sconce lights.
Three carpeted bedrooms with corresponding closets. Master bedroom with his and hers walk-in closets, master bathroom with double vanity and standing shower and separate toilet room. Bathrooms includes hardwood flooring. Shared bathroom includes double vanity.
New second floor includes carpet throughout second floor and staircase.

This amazing wet room earned a first place award at the 2017 Calvalcade Tour of Homes in Naperville, IL! The trackless sliding glass shower doors allow for clean lines and more space.
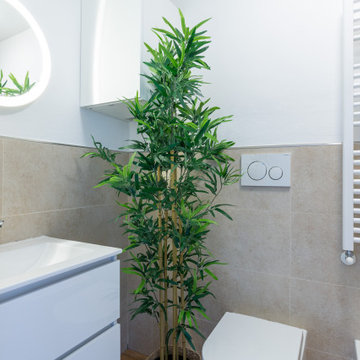
Il bagno segue l'andamento cromatico dell'intera abitazione. La doccia è stata realizzata con mattonelle tridimensionali, il resto del bagno con piastrelle lisce sulle tonalità del beige.
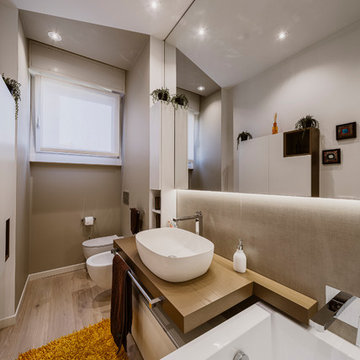
Vista del bagno ospiti caratterizzato da un lavabo singolo d'appoggio e un mobile in legno laccato a poro aperto fatto su misura e su disegno da un falegname.
Foto di Simone Marulli

This was an update from a combination Tub/Shower Bath into a more modern walk -in Shower. We used a sliding barn door shower enclosure and a sleek large tile with a metallic pencil trim to give this outdated bathroom a much needed refresh. We also incorporated a laminate wood wall to coordinate with the tile. The floating shelves helped to add texture and a beautiful point of focus. The vanity is floating above the floor with a mix of drawers and open shelving for storage.
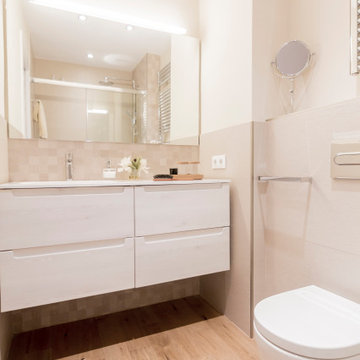
Baño Suite con inodoro suspendido a media altura con cerámica porcelánica en tonos blanco y beige. Ducha con hornacina.
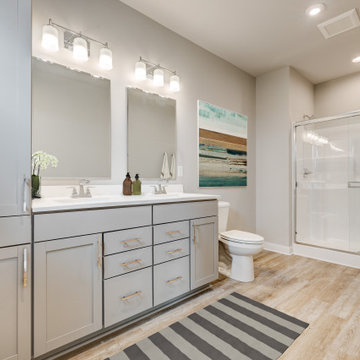
The Fiddle in The Acoustics at Bluegrass Commons creates a wonderful open space in this versatile living area! Upon entering the home, you are moved through into the kitchen/dining area to the living area. The owner's suite is seperate from the other bedroom, located in the rear of the home, and includes a private bath with walk-in closet. You'll love this Energy Smart home!
Bathroom Design Ideas with Light Hardwood Floors and a Sliding Shower Screen
3
