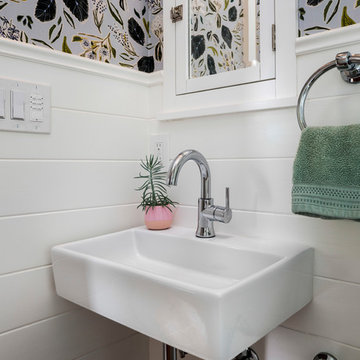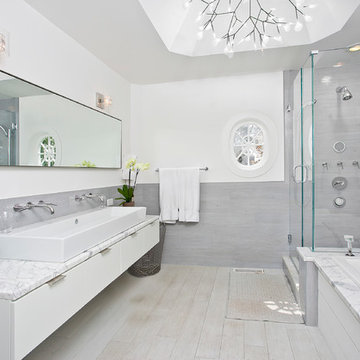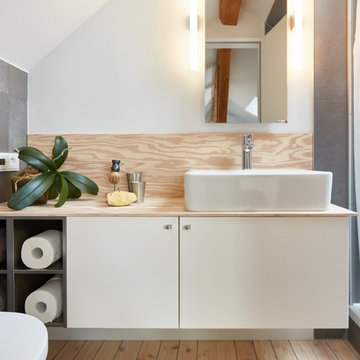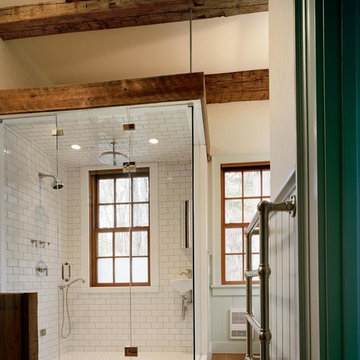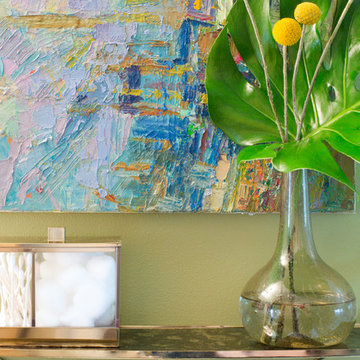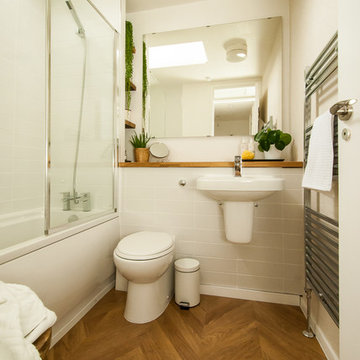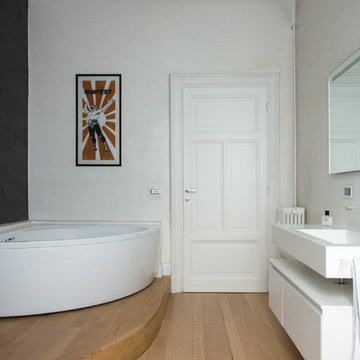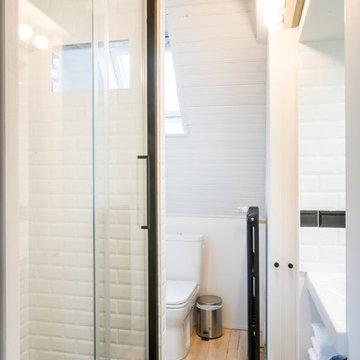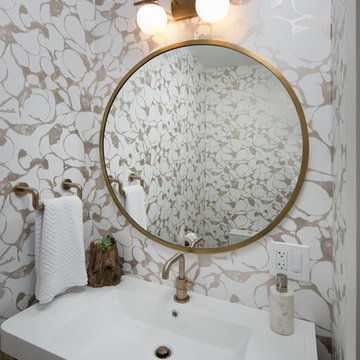Bathroom Design Ideas with Light Hardwood Floors and a Wall-mount Sink
Refine by:
Budget
Sort by:Popular Today
81 - 100 of 468 photos
Item 1 of 3
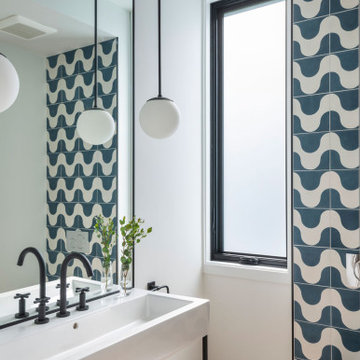
Tidal Marsh Overlook
Our client asked Flavin Architects to envision a modern house on a steeply sloped site overlooking the Annisquam River in Cape Ann, MA. The home’s linear layout is oriented parallel to the contours of the hillside, minimizing site disturbance. The stacked massing and galvanized steel detailing of the home recall the industrial vernacular of the Gloucester waterfront, and the dark color helps the house settle into its wooded site. To integrate the house more fully with its natural surroundings, we took our client’s suggestion to plant a tree that extends up through the second-floor deck. An exterior steel stair adjacent to the tree leads from the parking area to a second-floor deck and the home’s front door.
The first-floor bedrooms enjoy the privacy provided by black painted wood screens that extend from the concrete pad to the second-floor deck. The screens also soften the view of the adjacent road, and visually connects the second-floor deck to the land. Because the view of the tidal river and wetlands is improved by a higher vantage point, the open plan kitchen, living, and dining areas look over the deck to a view of the river. The master suite is situated even higher, tucked into the rear on the third floor. There, the client enjoys private views of the steep woodland bank behind the house. A generous screen porch occupies the front of the house, facing the marsh, providing space for family gatherings and a sleeping porch to enjoy the breezes on hot summer nights.
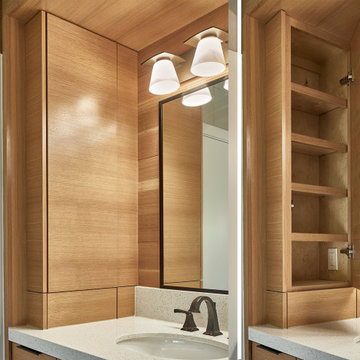
Dallas Texas. Built-1954; single-story mid century modern home. Split ceilings, 8' and low vault. Whole house renovation. Design & construction by USI.
Spaces pictured: Powder bath, guest bath, master bath, family room, kitchen and laundry.
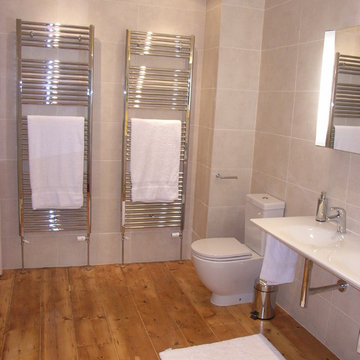
Contemporary en-suite with neutral ceramic wall tiles set off the twin basin and large towel-warmers.
Photo - Style Within
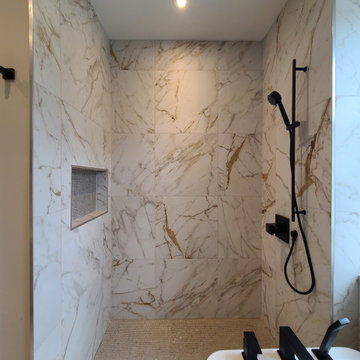
Suspended white oak double vanity. Beige marble like tiles going throughout and into the curbless shower.
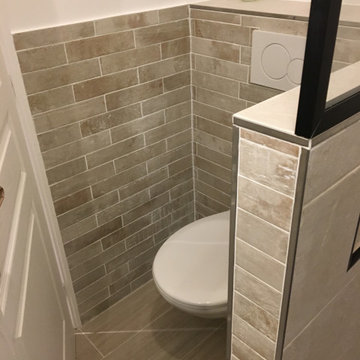
Harmonie des carrelages , cacher les WC derrière la porte
Belle rénovation de salle de bain.
Revoir l'agencement et moderniser .
Harmonie de beige pour une atmosphère reposante.
Joli choix de matériaux, jolie réalisation par AJC plomberie à l'Etang la ville
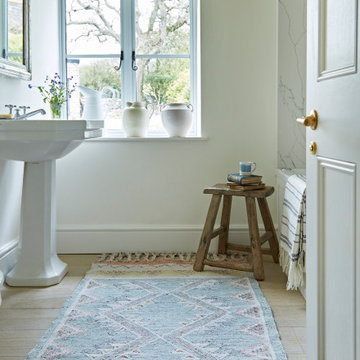
This beautiful country home bathroom is clean and crisp with a heated towel rail and lighting that is controllable from your phone with home automation technology.
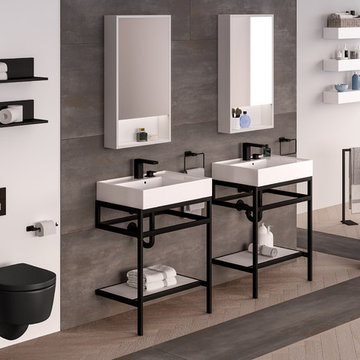
Aquaotto Sink, Aquasei consoles, Aquasei medicine cabinets, Eleganza Towel rings, Navi toilet, Waterblade matte black shelves, Brick matte white shelves, Ovale solid surface stool.
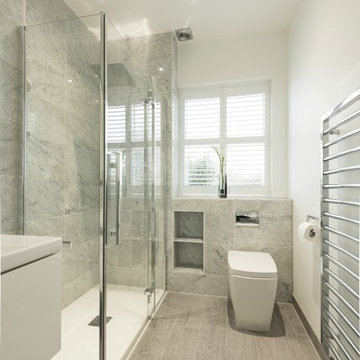
The walk-in shower has a large square rain head for a luxurious spa feel. Housing the cistern behind marble veined tiles creates a cluter free look to complement the serene subtle grey tones.
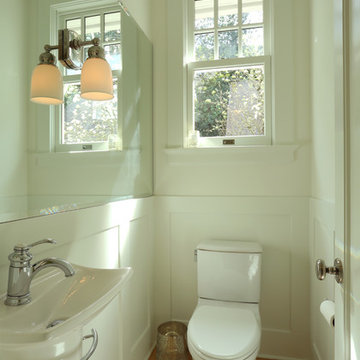
This small guest half bathroom was given new life with a fresh coat of paint, wainscoting and a tiny elegant sink & wall sconce. Design by Kristyn Bester. Photo by Photo Art Portraits.
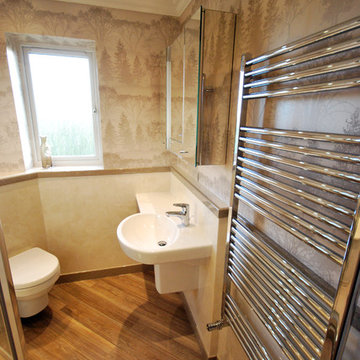
Compact bathroom maximising the space by utilising a bespoke shower area with bespoke shower tray and shower panels. Panels and bespoke shower tray all using Versital. Corner wall mounted toilet and wall mounted sink by Villeroy and Boche.
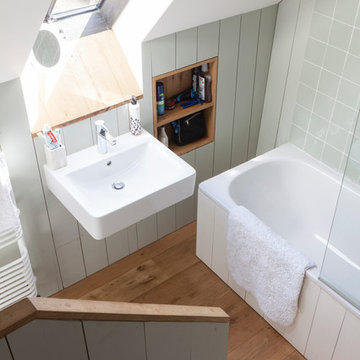
Compact family bathroom in the roof-space of the converted barn. Painted reclaimed floorboard cladding and oak floor continue the palette of the rest of the barn.
Photo credit: Mark Bolton Photography
Bathroom Design Ideas with Light Hardwood Floors and a Wall-mount Sink
5
