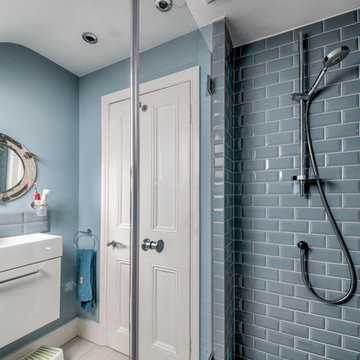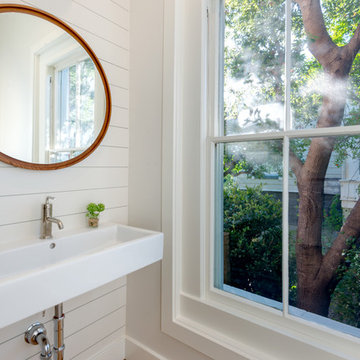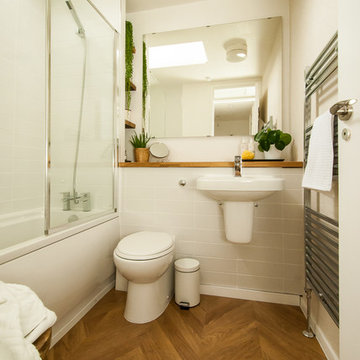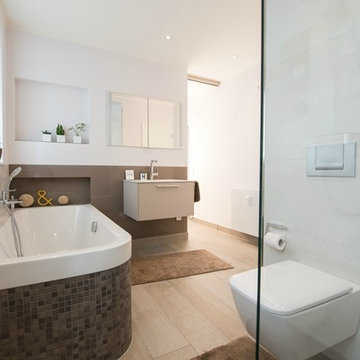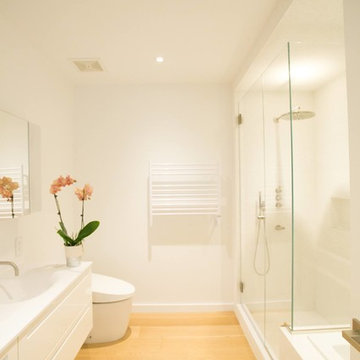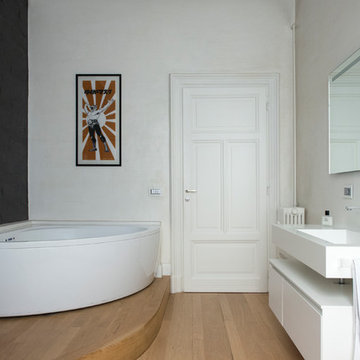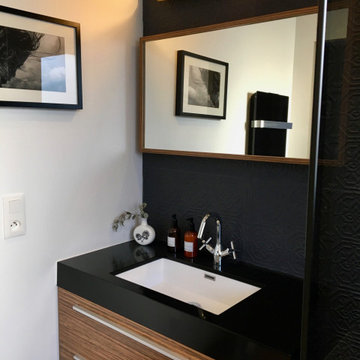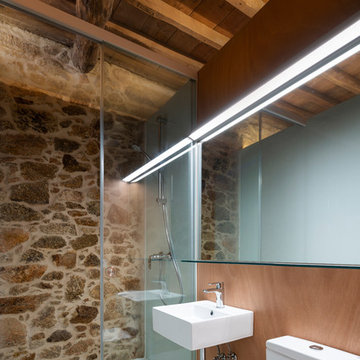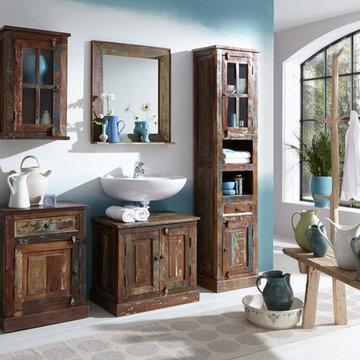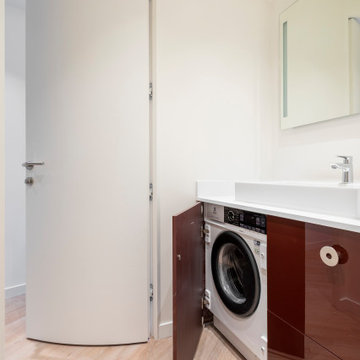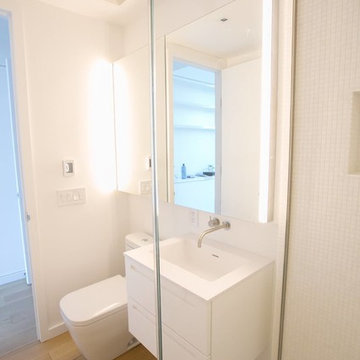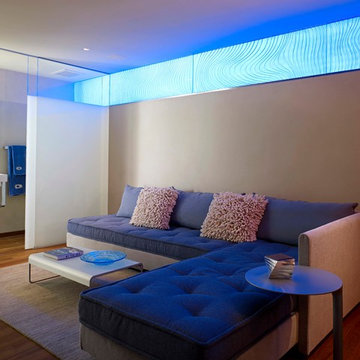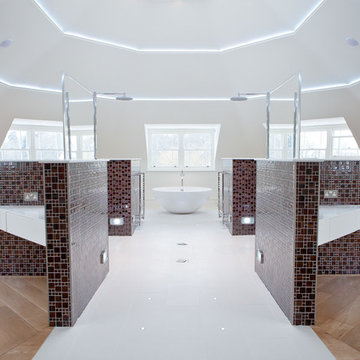Bathroom Design Ideas with Light Hardwood Floors and a Wall-mount Sink
Refine by:
Budget
Sort by:Popular Today
141 - 160 of 468 photos
Item 1 of 3

This prewar apartment on Manhattan's upper west side was gut renovated to create a serene family home with expansive views to the hudson river. The living room is filled with natural light, and fitted out with custom cabinetry for book and art display. The galley kitchen opens onto a dining area with a cushioned banquette along the window wall. New wide plank oak floors from LV wood run throughout the apartment, and the kitchen features quiet modern cabinetry and geometric tile patterns.
Photo by Maletz Design
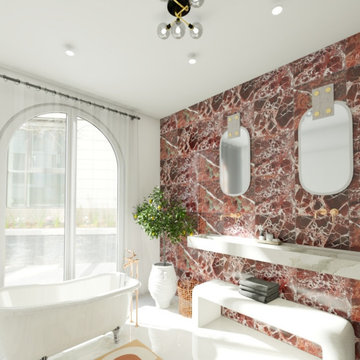
Une salle de bain dont le point fort est la luminosité grâce à la belle fenêtre en arche. La méditerranée reste bien présente grâce au magnifique marbre rouge, et notre citronnier ligne conductrice du projet !
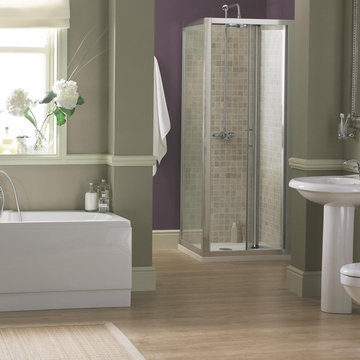
From luxury bathroom suites and furniture collections to stylish showers and bathroom accessories to add the finishing touches, B&Q is the premier destination for all your bathroom project needs.
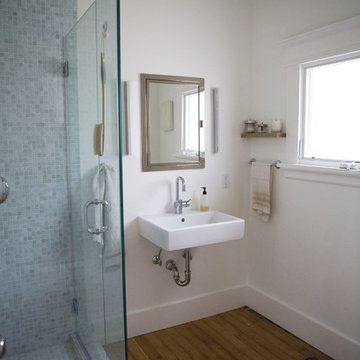
the project included a second floor addition and complete renovation of the first floor of an existing home in an historic neighborhood. walls were removed at the first floor to provide an open, light-filled family space, while a second floor addition provides bedrooms, a shared bathroom, laundry and playroom
ericka mcconnell photograhpy
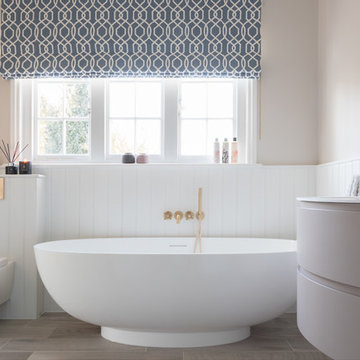
We worked very closely with our client Claire at Ciel Interior Design on this project. This bathroom was for two children to share, so it was important to avoid any hard edges so we opted for products with soft curves. Brass accents were throughout the whole property so it was important to incorporate these into the bathroom too.
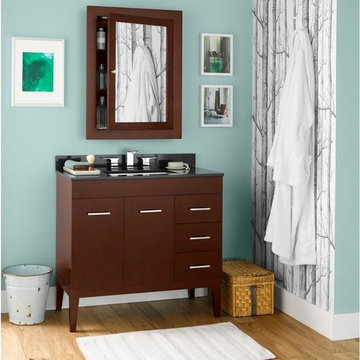
Grove Supply Inc. is proud to present this white (w01) finished floor mount vanity, by Ronbow. The 037036-7L-W01 is made from premium materials, this Floor Mount Vanity offers great function and value for your home. This fixture is part of Ronbow's decorative Venus Collection, so make sure to check out other contemporary fixtures to accessorize your room.
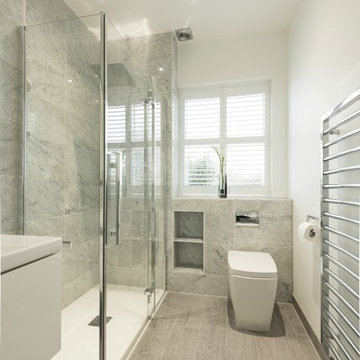
The walk-in shower has a large square rain head for a luxurious spa feel. Housing the cistern behind marble veined tiles creates a cluter free look to complement the serene subtle grey tones.
Bathroom Design Ideas with Light Hardwood Floors and a Wall-mount Sink
8
