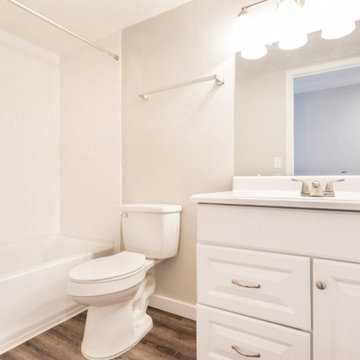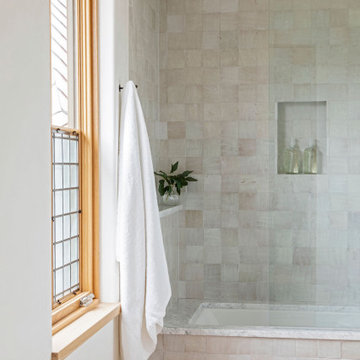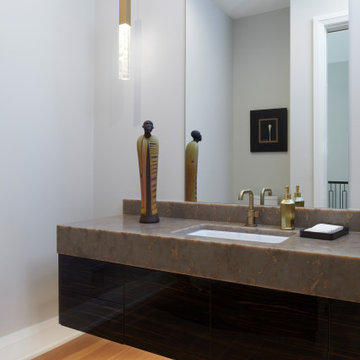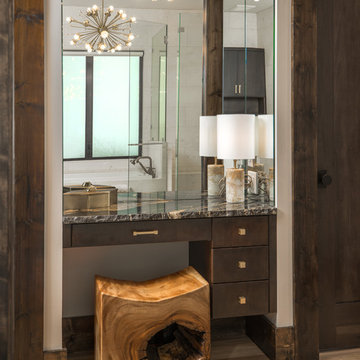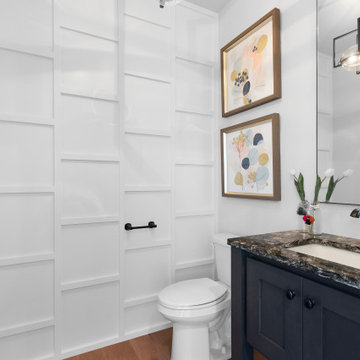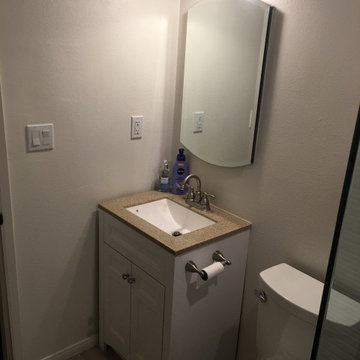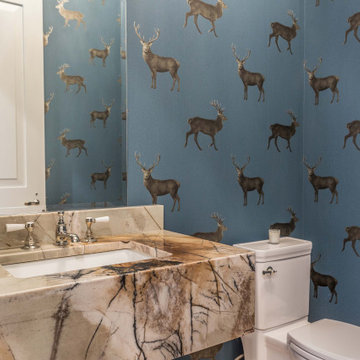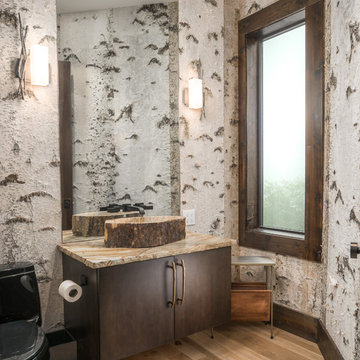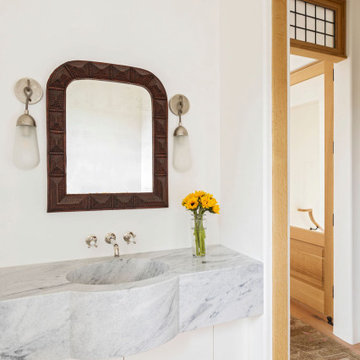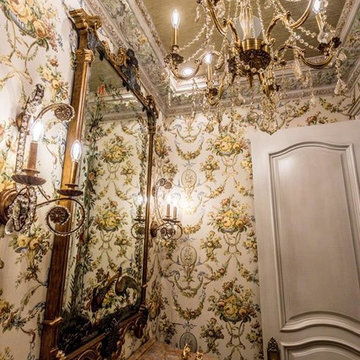Bathroom Design Ideas with Light Hardwood Floors and Multi-Coloured Benchtops
Refine by:
Budget
Sort by:Popular Today
21 - 40 of 273 photos
Item 1 of 3

Embodying many of the key elements that are iconic in craftsman design, the rooms of this home are both luxurious and welcoming. From a kitchen with a statement range hood and dramatic chiseled edge quartz countertops, to a character-rich basement bar and lounge area, to a fashion-lover's dream master closet, this stunning family home has a special charm for everyone and the perfect space for everything.
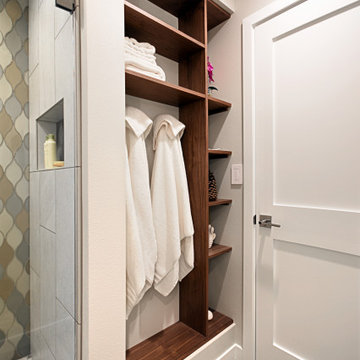
This bathroom has a handheld shower head for easy cleaning and hanging pendants for great lighting.
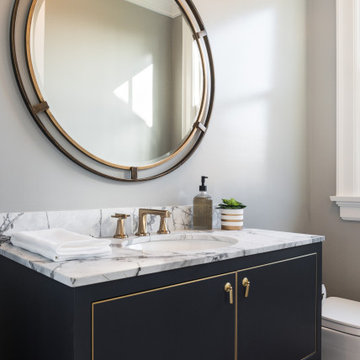
Long on function and style, this custom JWH Vanity features satin brass detailing around the doors to compliment the Armac-Martin drop pulls.
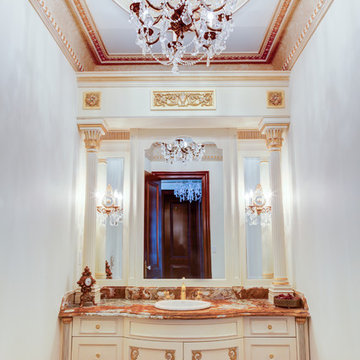
Custom cabinetry and millwork designed and fabricated by Teoria Interiors for a beautiful Kings Point residence.
Photography by Chris Veith

Two walls were taken down to open up the kitchen and to enlarge the dining room by adding the front hallway space to the main area. Powder room and coat closet were relocated from the center of the house to the garage wall. The door to the garage was shifted by 3 feet to extend uninterrupted wall space for kitchen cabinets and to allow for a bigger island.
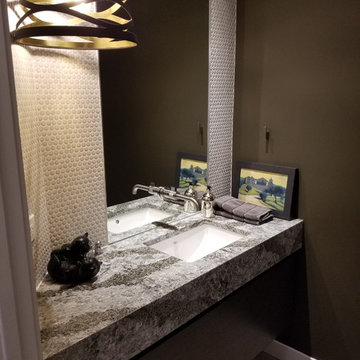
A whole-home renovation to update and replan to make the home more elegant and functional.
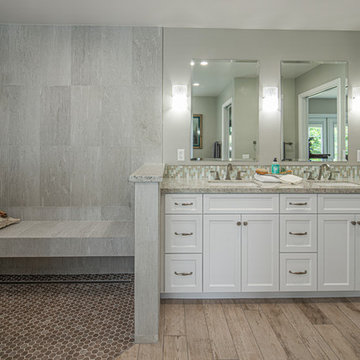
Building this addition was such a treat! We were able to create an oasis for our homeowners with a luxurious, coastal master bedroom and bathroom. This walk in shower and freestanding tub truly make the space feel like a resort getaway! The curbless entry to the shower ensures the homeowner will be able to stay in their home for years to come. The cool neutral pallet is chic, yet timeless.
Bathroom Design Ideas with Light Hardwood Floors and Multi-Coloured Benchtops
2


