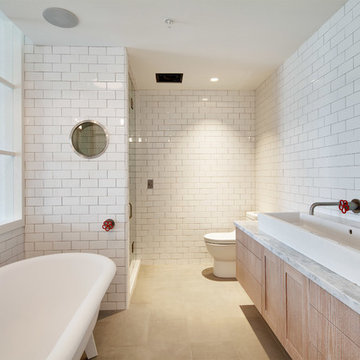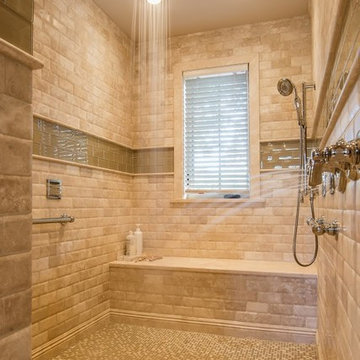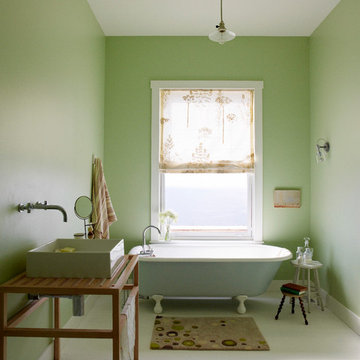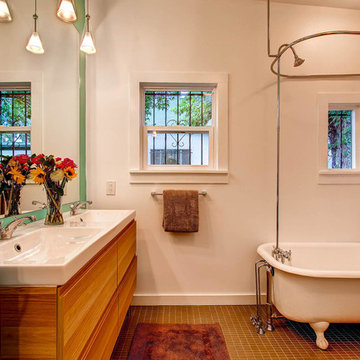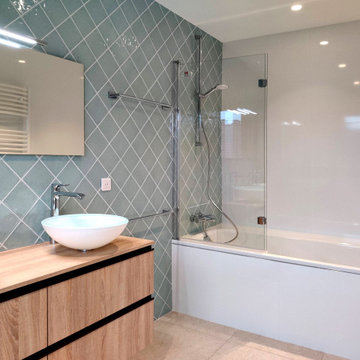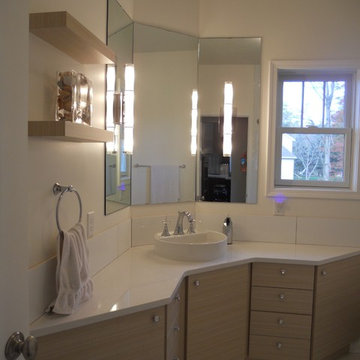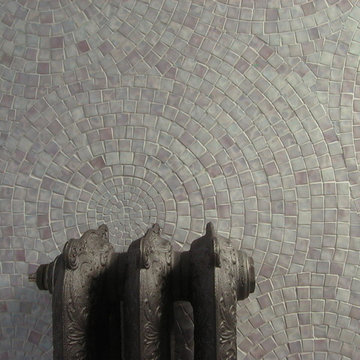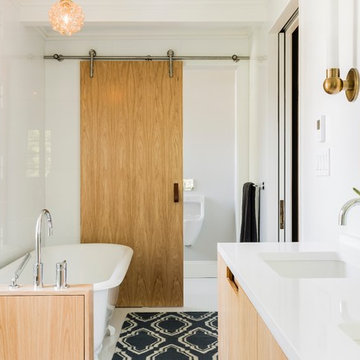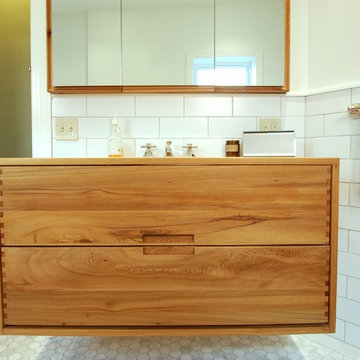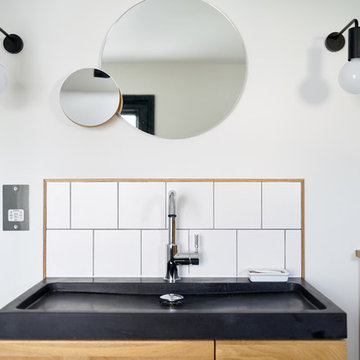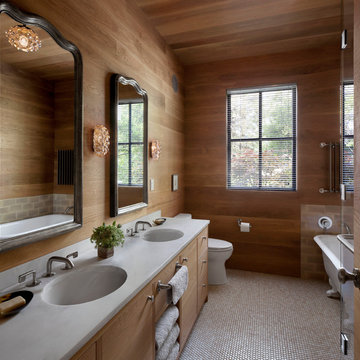Bathroom Design Ideas with Light Wood Cabinets and a Claw-foot Tub
Refine by:
Budget
Sort by:Popular Today
81 - 100 of 417 photos
Item 1 of 3
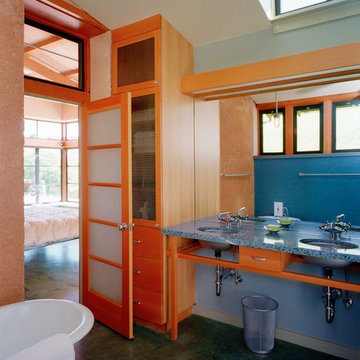
The master bath features a reclaimed clawfoot tub sitting against the richly textured PISE walls. High reclaimed steel windows bring in south light.
Photography ©Edward Caldwell
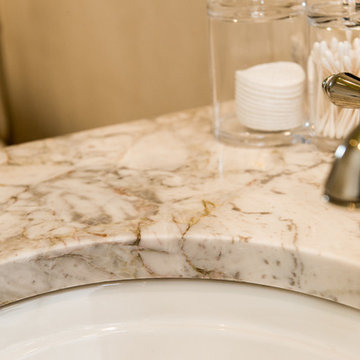
Beautiful colors in this Calacatta Gold honed marble countertop, with an undermount sink.
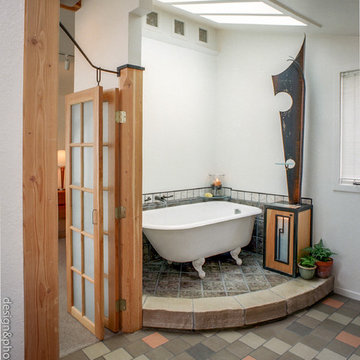
Bathing on a pedestal under a large skylight brings a real feeling of luxury to an everyday activity. A steel sculpture "Cloud Chamber" is built into a steel and wood towel warming cabinet, and thick stones form a step above a quarry tile multicolored design. A custom bifold French door separates this large master bath from the bedroom.
Design and photography by John Uhr (boulder design build)
Boulder, CO
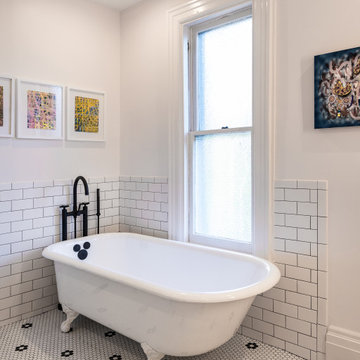
Reusing a vintage clawfoot tub with a modern tubfiller can sometimes be problematic due to holes for the old plumbing. In this case, we found escutcheons that allowed us to cover them so we could utilize the California Faucets floor mounted tub filler. The subway tile and ceramic hex floor tile lends a vintage look.
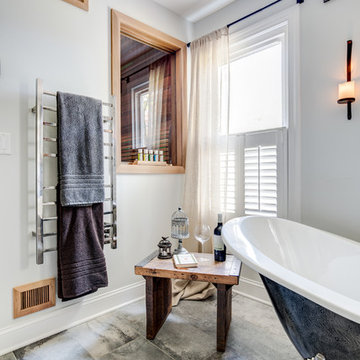
Wash - Soak - Relax: in this spa retreat master bathroom from the sauna to the soaking tub and finally the spacious shower. All pulled together in this rustic reclaimed wood and natural stone wall master suite.
Photos by Chris Veith
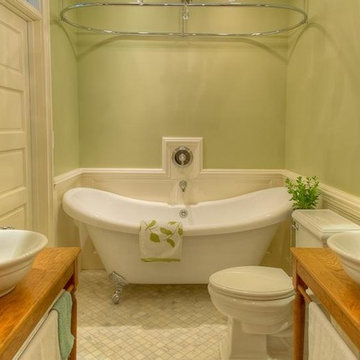
The clients owned a small 3 bedroom, 1 bathroom Victorian-style 1910 rowhouse. Their goal was to maximize the functionality of their small single bathroom, and achieve a look they described as a “Victorian Jewel Box.” Jack & Jill entrances, double sinks & linen towers, and a 2-person tub/shower achieved the desired versatility and functionality. Varying tones of white create an expansive look without sacrificing visual interest, and Feng Shui concepts guided the placement of fixtures so that the space feels open and serene. The bathroom has the feel of a Victorian washroom, and the chrome and textured glass glint like jeweled accents
Lee Love
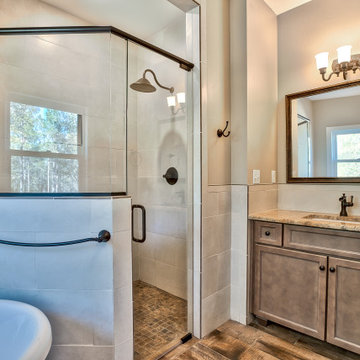
Custom master bathroom with granite countertops and recessed panel cabinets.
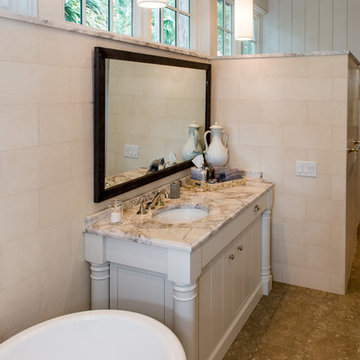
This lovely home has two master suites; this is the second master bathroom. The floor is 12 x 24 honed limestone, with a slight green cast called Seagrass. The vanity counter is Calcutta Gold honed marble. The wall is 8 x 16 Portuguese honed limestone, a very soft, pretty white stone.
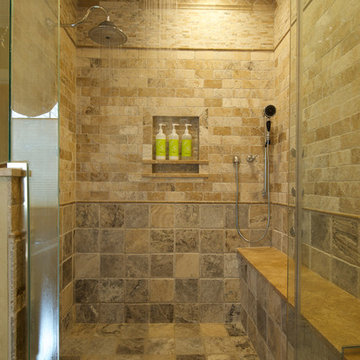
Builder-grade white tile bathroom and vanity gets upgraded to a beautiful first-class oasis.
Bathroom Design Ideas with Light Wood Cabinets and a Claw-foot Tub
5
