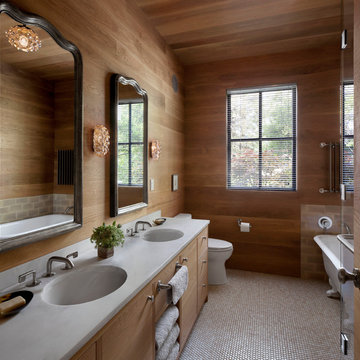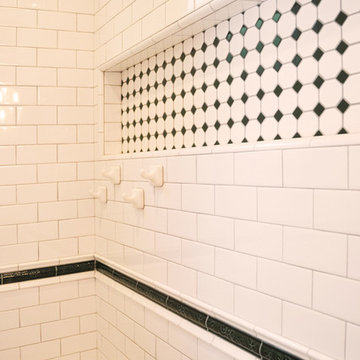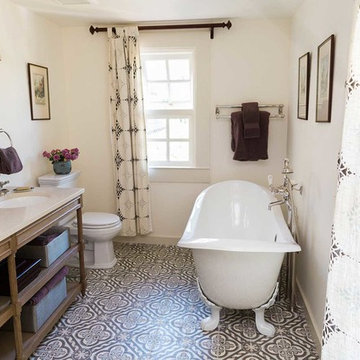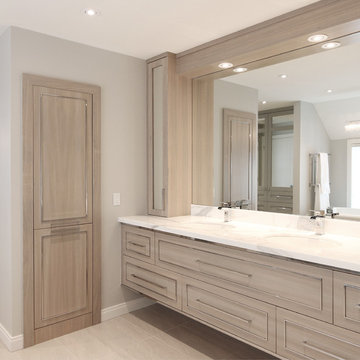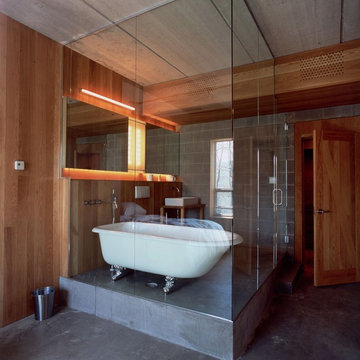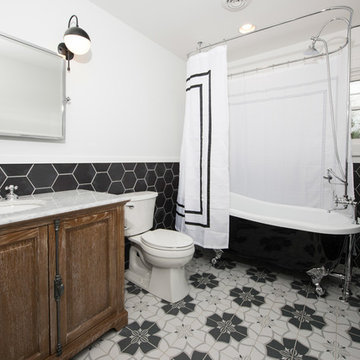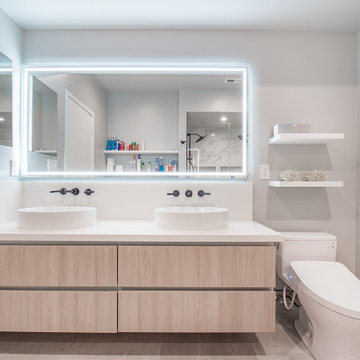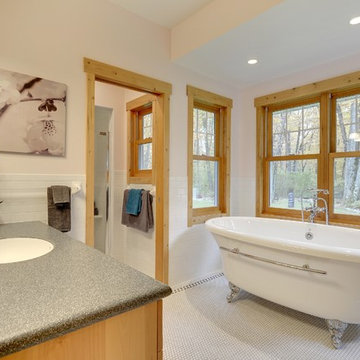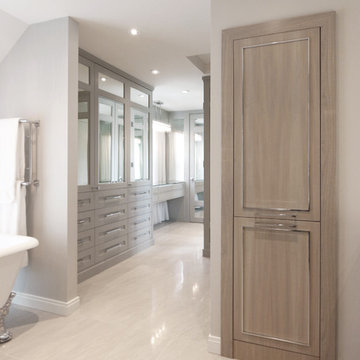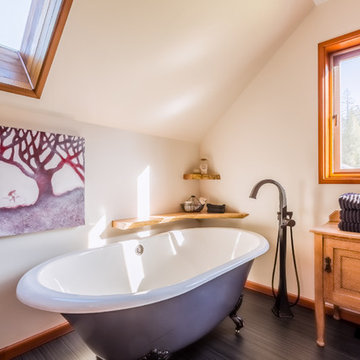Bathroom Design Ideas with Light Wood Cabinets and a Claw-foot Tub
Refine by:
Budget
Sort by:Popular Today
101 - 120 of 417 photos
Item 1 of 3
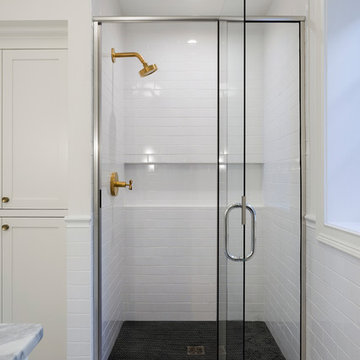
This new home is the last newly constructed home within the historic Country Club neighborhood of Edina. Nestled within a charming street boasting Mediterranean and cottage styles, the client sought a synthesis of the two that would integrate within the traditional streetscape yet reflect modern day living standards and lifestyle. The footprint may be small, but the classic home features an open floor plan, gourmet kitchen, 5 bedrooms, 5 baths, and refined finishes throughout.
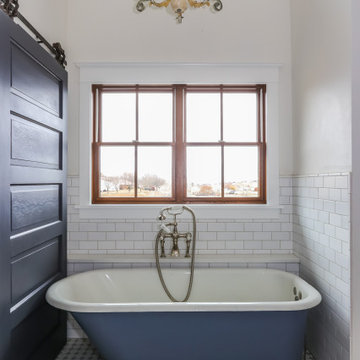
Master Bathroom
Light wood vanity, quartz counter top, white subway tile shower, hex tile floor, clawfoot tub, barn door
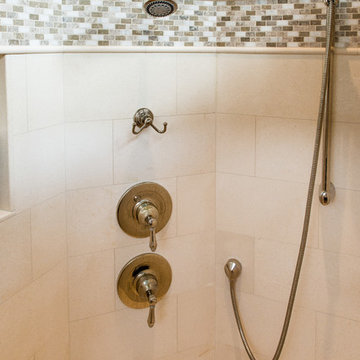
Inside the walk-in curbless shower we have the same 8 x 16 Portuguese Limestone walls from the outside, with an attractive accent border of mixed mosaic. The top of the border is capped with a pencil ledge of St. Classica Limestone. The very top ledge in the shower is a Calacatta Gold wall cap.
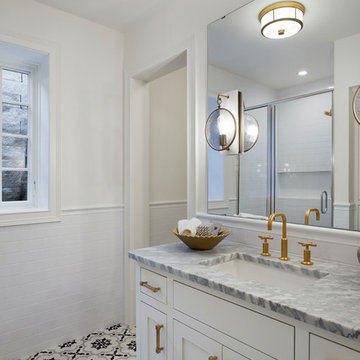
This new home is the last newly constructed home within the historic Country Club neighborhood of Edina. Nestled within a charming street boasting Mediterranean and cottage styles, the client sought a synthesis of the two that would integrate within the traditional streetscape yet reflect modern day living standards and lifestyle. The footprint may be small, but the classic home features an open floor plan, gourmet kitchen, 5 bedrooms, 5 baths, and refined finishes throughout.
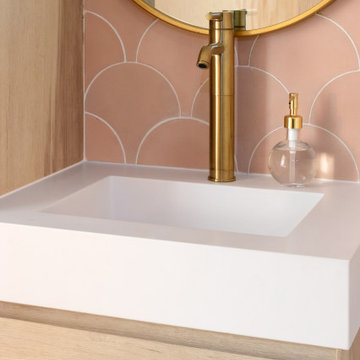
Loving this floating modern cabinets for the guest room. Simple design with a combination of rovare naturale finish cabinets, teknorit bianco opacto top, single tap hole gold color faucet and circular mirror.
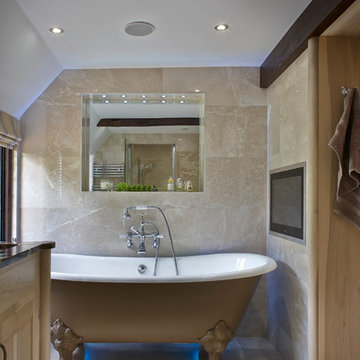
A Beautiful washed tulip wood walk in dressing room with a tall corner carousel shoe storage unit. A central island provides ample storage and a bathroom is accessed via bedroom doors. The dressing area has a granite surface area to protect the wooden surface and a pop up TV that transforms into a mirror at the touch of a button. A gorgeous bathroom with a roll top bath and walk in shower with seat.
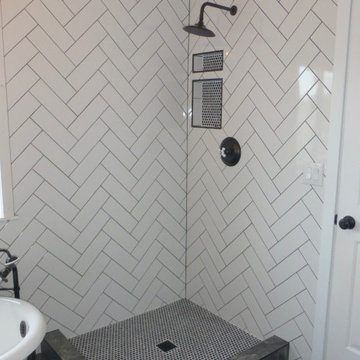
Herringbone is a popular pattern these days. It was made for a space like this. When doing a complicated pattern, it's important to beware not to overwhelm the senses. 4x12 ceramic tiles and a large surface area make for a pleasing design that's not too busy. The contrasting penny tiles help distract the eye as well.
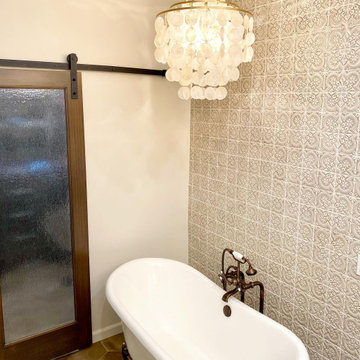
We transformed this bathroom from bland to grand! Our goal was to have a cohesive design throughout the whole house that was unique and special to our Client yet could be appreciated by anyone. Sparing no attention to detail, this Moroccan theme feels comfortable and fashionable all at the same time. Warm and inspiring, we don't want to leave this amazing space~
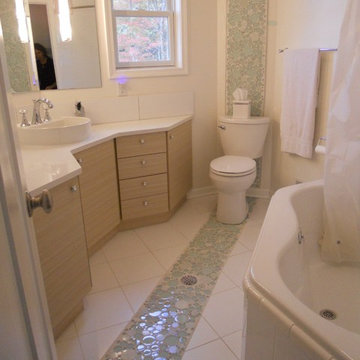
Contemporary bath featuring Italian laminate cabinets and deco glass tile strip
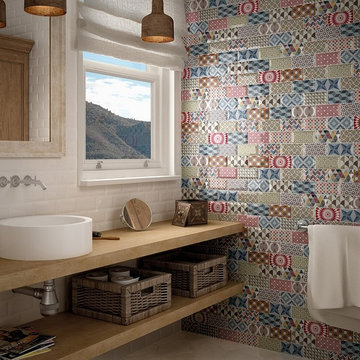
Metro Patchwork 3x6 is a bright and vivid collection of ceramic tiles. The combination of bold-colored tiles vary from box to box, creating an endless combination for you. The tiles have a 1/2 lower edge and in the center they are raised just barely to give a slight illusion to the edges of the tiles. The patchwork pattern is created by geometric patterns and bold colors.
Bathroom Design Ideas with Light Wood Cabinets and a Claw-foot Tub
6
