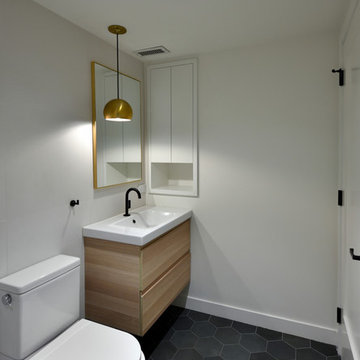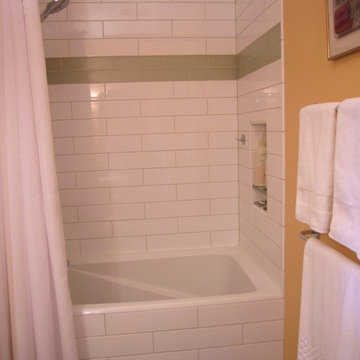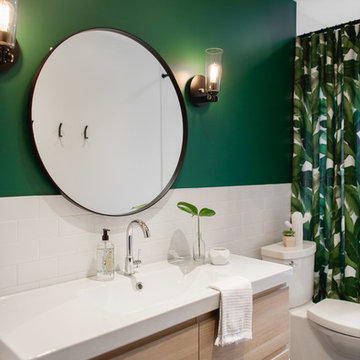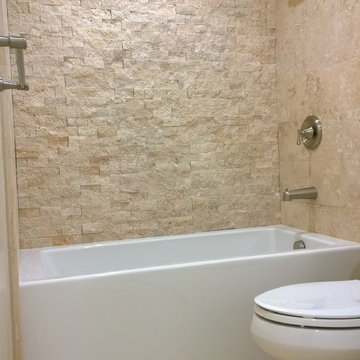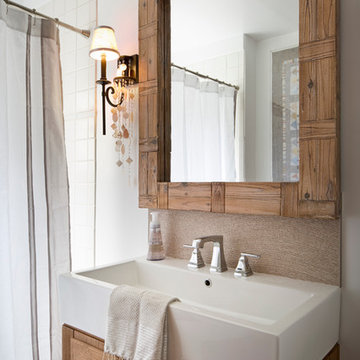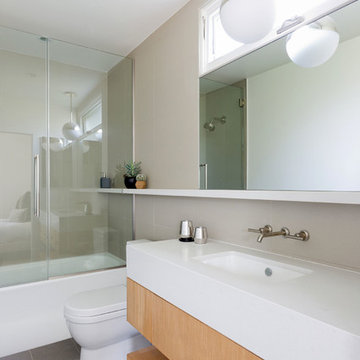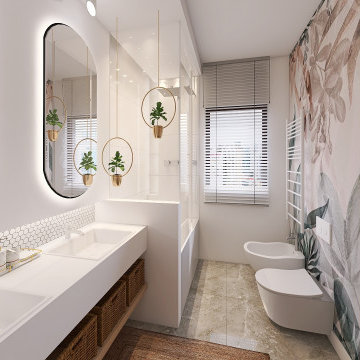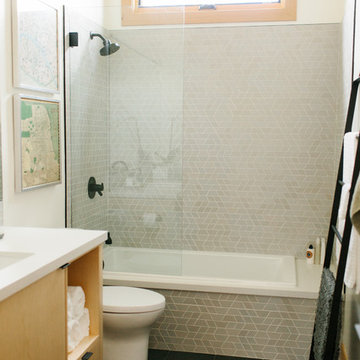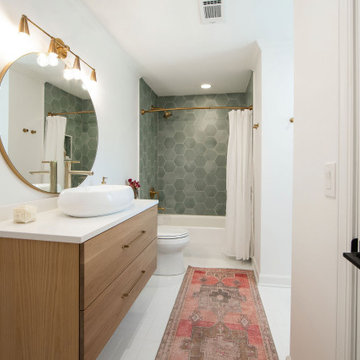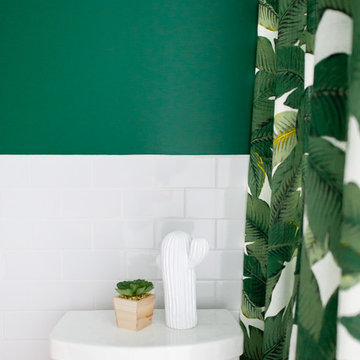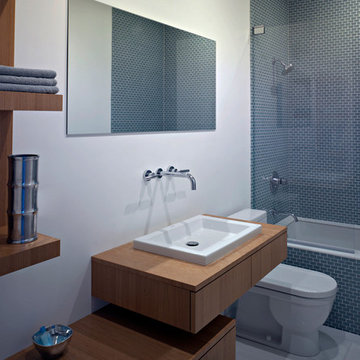Bathroom Design Ideas with Light Wood Cabinets and a Shower/Bathtub Combo
Refine by:
Budget
Sort by:Popular Today
181 - 200 of 3,521 photos
Item 1 of 3
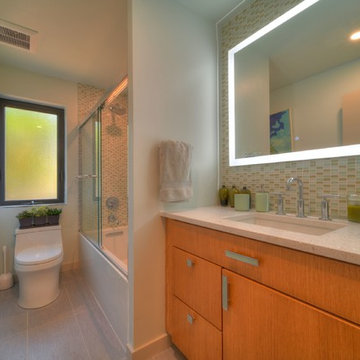
Guest bathroom after renovation. We always advise for clients to keep one bathtub in their home. As you can see it is not terribly hard to make it look amazing!!
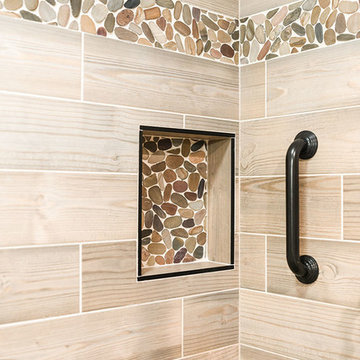
This master bath remodel features a beautiful corner tub inside a walk-in shower. The side of the tub also doubles as a shower bench and has access to multiple grab bars for easy accessibility and an aging in place lifestyle. With beautiful wood grain porcelain tile in the flooring and shower surround, and venetian pebble accents and shower pan, this updated bathroom is the perfect mix of function and luxury.

Salle de bain des enfants, création d'un espace lange à droite en prolongation de la baignoire. Nous avons remplacé la douche par une baignoire car la salle de bain était très grande et le toilette existant n'était pas souhaité par les clients.
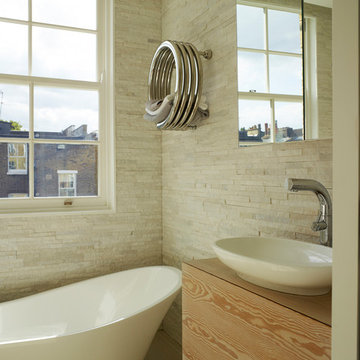
This is one of the en-suite bathrooms at second floor level. The sculptural freestanding bath is by V+A and the flooring and bespoke cabinet are douglas fir.
Photography: Rachael Smith
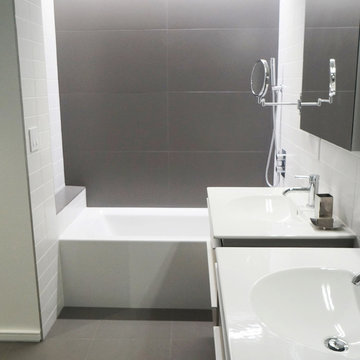
This light filled bath features his and hers modern floating vanities and large gray porcelain floor tiles that continue up the bathtub surround wall, all juxtaposed by white vertical stacked subway tile.
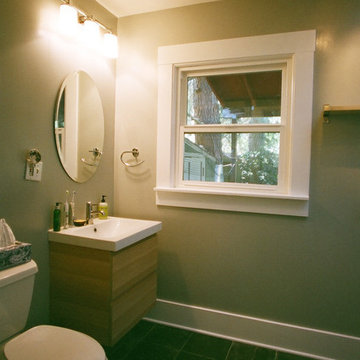
Lavatory, toilet, and faucet were kept simple and clean to allow space in the budget for the slate floors and skylight.
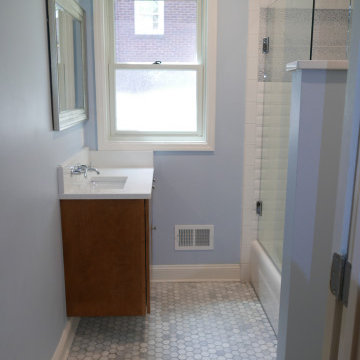
Floating stained vanity, new Kolbe window, Kohler wall mount vanity faucet, natural stone hexagonal mosaic floor tile, LED recess light/fan, Quartz countertop, crown molding, 4.25" baseboard!
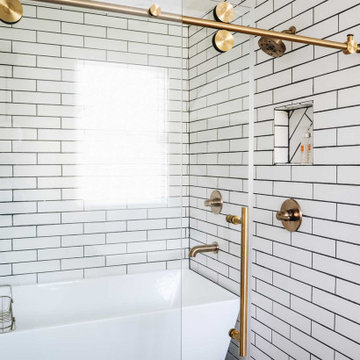
For this bathroom renovation, the first thing we needed to address was it’s functionally. The layout needed some major changes in order to consolidate all three separate closet spaces into one main walk-in closet. I believe that the flow of a room can really increase its usability and it’s the most important part of any design project. By shifting the closets around, we were also able to double the size of the shower. With all that extra shower space, we designed a walk-in shower that features a beautiful and bold free-standing tub. I am obsessing over this design element. The shower combination is definitely my favorite part of this project.
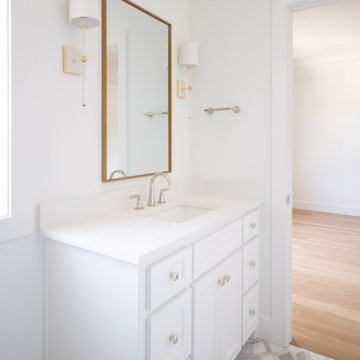
Interior Design by Jessica Koltun Home in Dallas Texas | Selling Dallas, new sonstruction, white shaker cabinets, blue serena and lily stools, white oak fluted scallop cabinetry vanity, black custom stair railing, marble blooma bedrosians tile floor, brizo polished gold wall moutn faucet, herringbone carrara bianco floors and walls, brass visual comfort pendants and sconces, california contemporary, timeless, classic, shadow storm, freestanding tub, open concept kitchen living, midway hollow
Bathroom Design Ideas with Light Wood Cabinets and a Shower/Bathtub Combo
10
