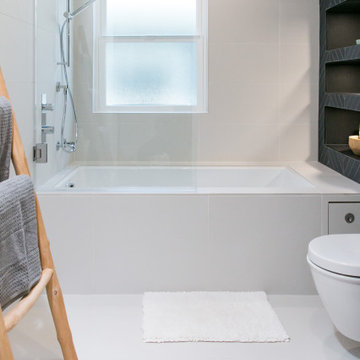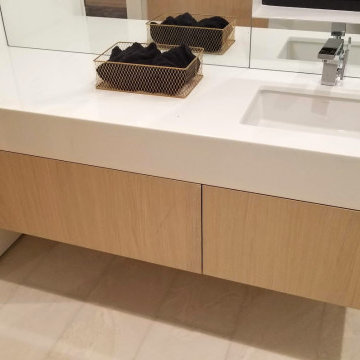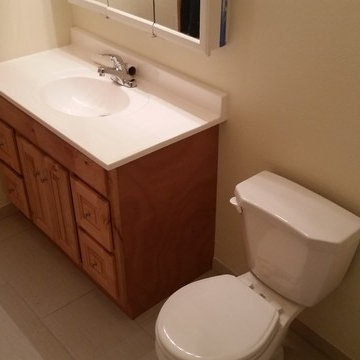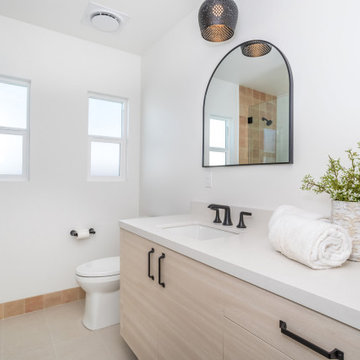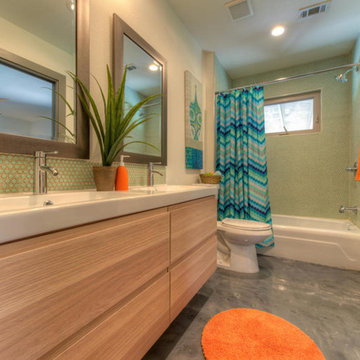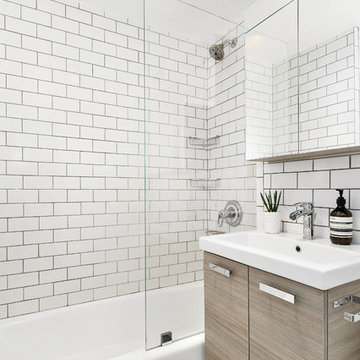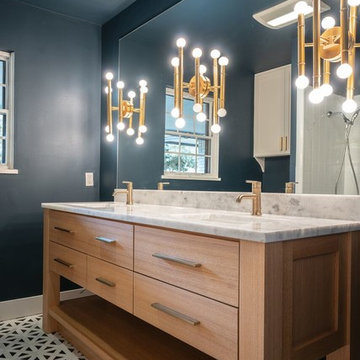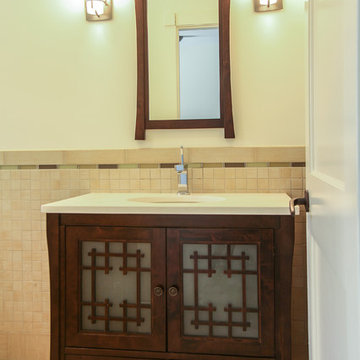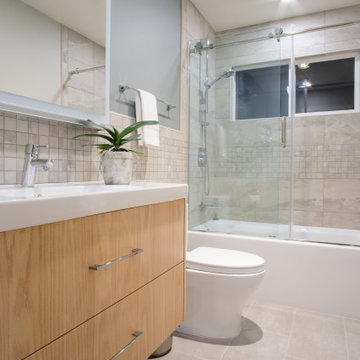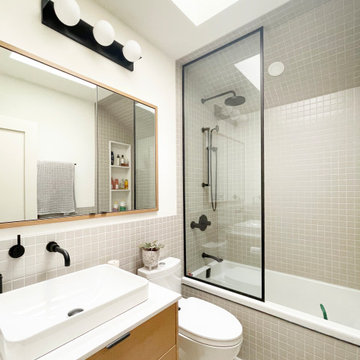Bathroom Design Ideas with Light Wood Cabinets and a Shower/Bathtub Combo
Refine by:
Budget
Sort by:Popular Today
161 - 180 of 3,517 photos
Item 1 of 3
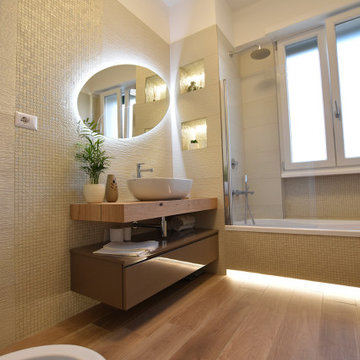
Bagno padronale, completamente rivisitato, con inserimento di una vasca utilizzabile anche come doccia, mobile bagno con piano in legno ed ampia ciotola d'appoggio, sotto un ampio cassettone. Per i rivestimenti un gres effetto 3d, con mosaico della stessa linea che va ad impreziosire la nicchia sottofinestra portaoggetti, la vasca, le nicchie e parte della parete dietro il mobile lavabo, a terra u gres effetto legno che dona calore al tutto. Tutto l'ambiente viene impreziosito dagli innumerevoli giochi di luce creati grazie ai led che vanno a bagnare le superfici.
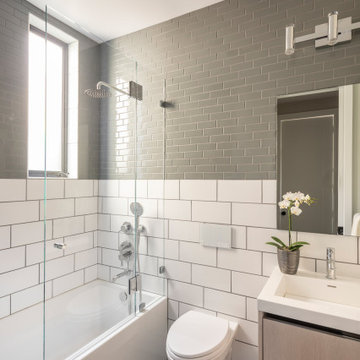
Striking a harmonious balance of color or and pattern, this bathrooms grey and white two-toned subway bathroom walls pair nicely with the dark gray hexagon floor tile.
DESIGN
Noz Design
INSTALLER
O'Reilly Tile Design Inc.
Tile Shown: 2x6 in Skipping Stone, 6x12 in White Wash, 4" Hexagon in Magnetite
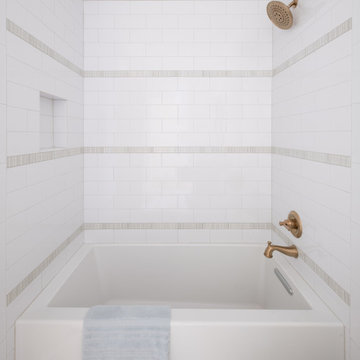
Interior Design by Jessica Koltun Home in Dallas Texas | Selling Dallas, new sonstruction, white shaker cabinets, blue serena and lily stools, white oak fluted scallop cabinetry vanity, black custom stair railing, marble blooma bedrosians tile floor, brizo polished gold wall moutn faucet, herringbone carrara bianco floors and walls, brass visual comfort pendants and sconces, california contemporary, timeless, classic, shadow storm, freestanding tub, open concept kitchen living, midway hollow
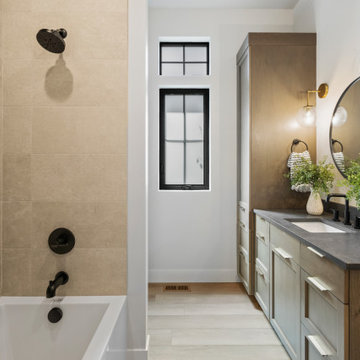
This Woodland Style home is a beautiful combination of rustic charm and modern flare. The Three bedroom, 3 and 1/2 bath home provides an abundance of natural light in every room. The home design offers a central courtyard adjoining the main living space with the primary bedroom. The master bath with its tiled shower and walk in closet provide the homeowner with much needed space without compromising the beautiful style of the overall home.
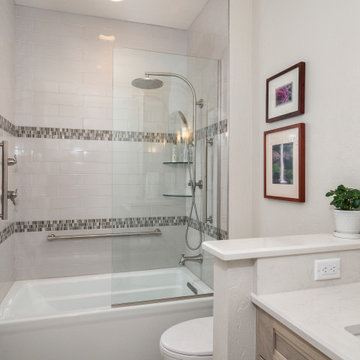
In this Gainesville guest bath design, Shiloh Select Poplar Seagull finish cabinetry enhances the natural tones of the wood. The combination of natural wood with Richelieu brushed nickel hardware, a white countertop and sink with a Delta two-handled faucet creates a bright, welcoming space for this hall bathroom. The vanity area is finished off with a Glasscrafters mirrored medicine cabinet and Kichler wall sconces. A half wall separates the vanity from a Toto Drake II toilet, which sits next to the combination bathtub/shower. The Kohler Archer tub, faucet, and showerheads enhance the style of this space along with Dal Rittenhouse white subway tile with a mosaic tile border. The shower also includes corner shelves and grab bars.
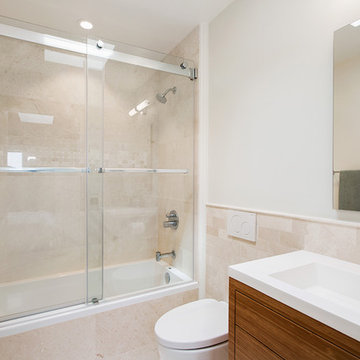
Bright bathroom featuring a floating bamboo vanity and quartz counters.
Architect: Paul Molina
Photographer: Joseph Schell
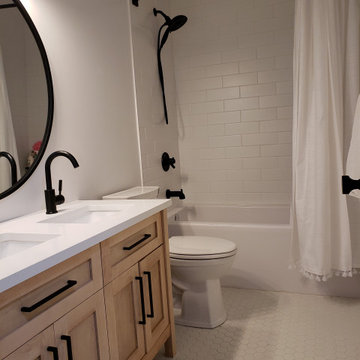
This simple design makes for a very clean and bright room. With a hexagon floor tile and matte white subway tile on the walls it allow the matte black fixtures to pop. The natural wood vanity cabinet brings in the warmth with a modern round mirror.
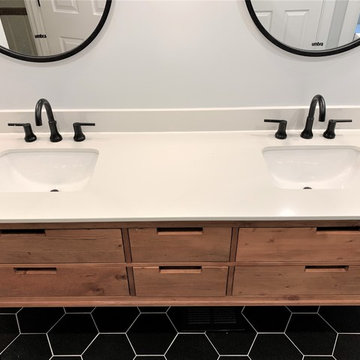
Before and After of another completed project!
A modern guest bathroom remodel in Sammamish, 4 weeks start to finish and the results are stunning! We are ready to hop into the master bathroom in this home and make it unique and fabulous as well!
Custom frame-less shower door will be installed on Friday for this current bathroom, follow us for updates, tips and great design ideas Yay!

Ambiance végétale pour la salle de bains de 6m². Ici, le blanc se marie à merveille avec toutes les nuances de verts… des verts doux et tendres pour créer une atmosphère fraîche et apaisante, propice à la détente. Et pour réchauffer tout ça, rien de tel que le bois clair, à la fois chaleureux et lumineux. Nous avons préféré plutôt des meubles simples, en un bloc, sans fantaisie, pour un sentiment d'espace très agréable. La touche finale ? Un panneau décoratif aux motifs végétaux dans la douche / baignoire avec l’avantage de limiter le nombre de joints par rapport à des carreaux de carrelage, c’est donc plus facile à entretenir ! Et nous avons ajouté des roseaux artificiels mis en valeur dans de jolis paniers en osier.
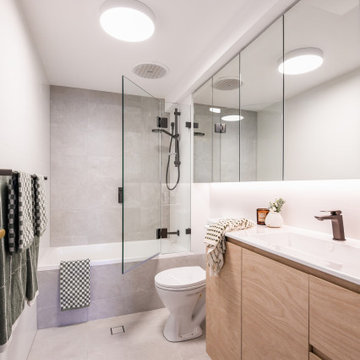
A clean and fresh modern family bathroom that maximises storage opportunities
Bathroom Design Ideas with Light Wood Cabinets and a Shower/Bathtub Combo
9
