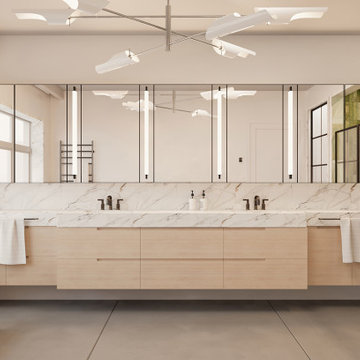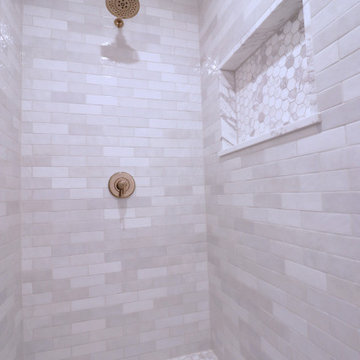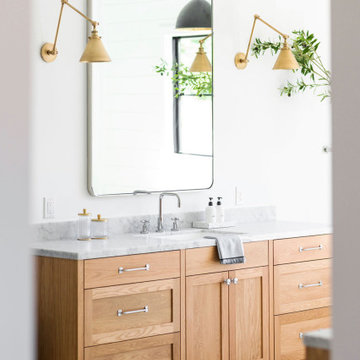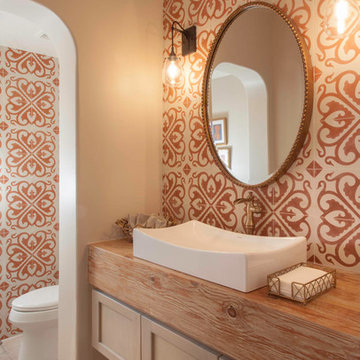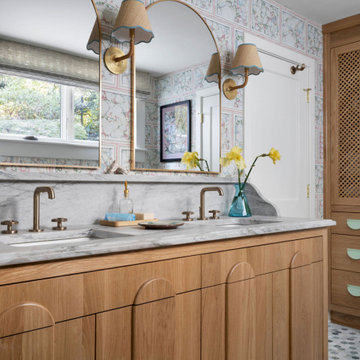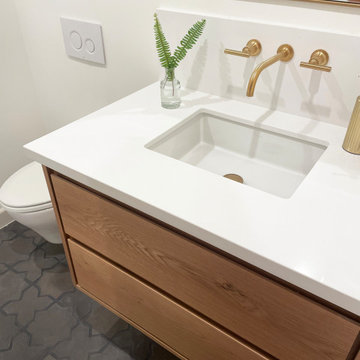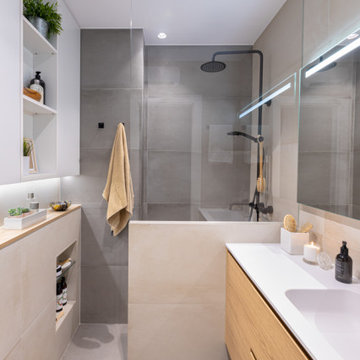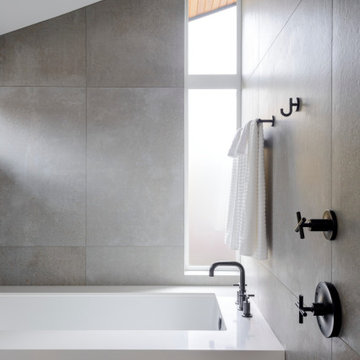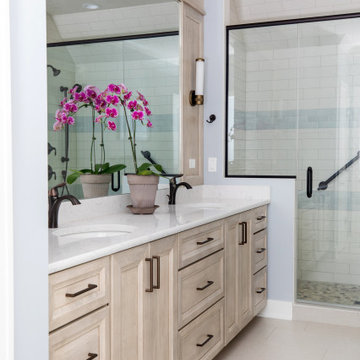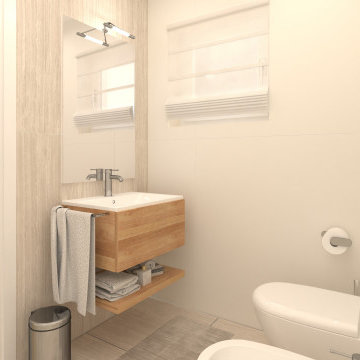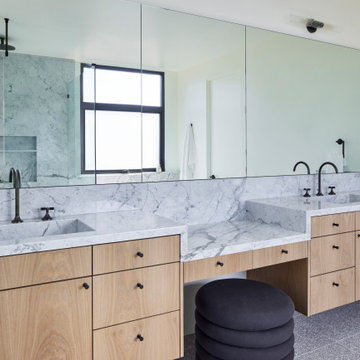Bathroom Design Ideas with Light Wood Cabinets and an Enclosed Toilet
Refine by:
Budget
Sort by:Popular Today
101 - 120 of 1,115 photos
Item 1 of 3

Beautiful bathroom design in Rolling Hills. This bathroom includes limestone floor, a floating white oak vanity and amazing marble stonework
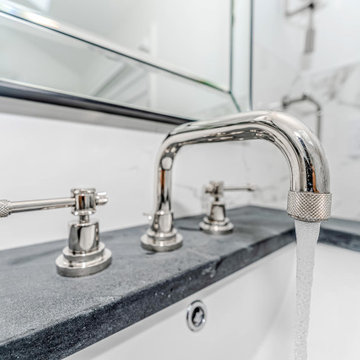
Exquisite Contemporary/Modern Master Bathroom Renovation in the heart of East Hills, New York showcasing HOMEREDI Design & Build expertise combined by a Young Couple's Phenomenal Taste in Interior Design, Luxury Product selection and an amazing eye for great detail resulted in creation of a spacious and inviting Resort Style Fully loaded Master Bathroom as part of an adjoining and spacious Master Bedroom Suite.
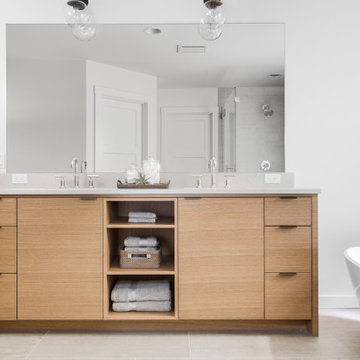
Double vanity in a large, contemporary master bath with a freestanding tub and glass shower.
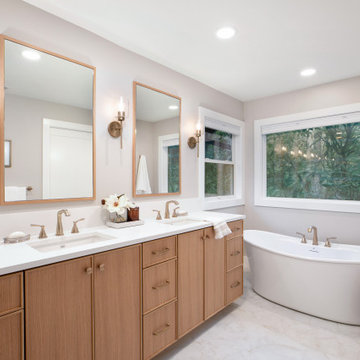
The bronze scone lighting flanks the mirrors wrapped in rift-cut white oak to match the Slim Shaker cabinets in this elegant primary bathroom remodel.
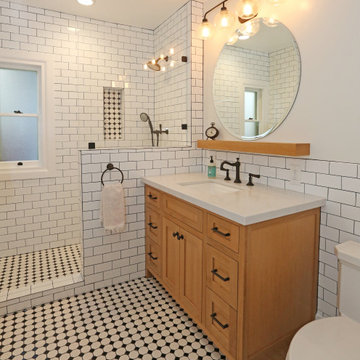
Example of a classic farmhouse style bathroom that lightens up the room and creates a unique look with tile to wood contrast.
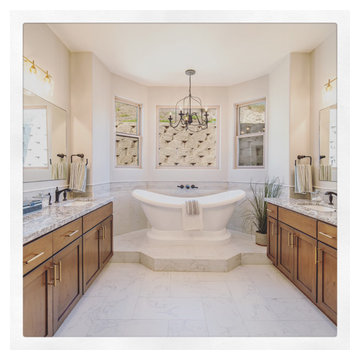
This is actually a Modern Spanish style homes, ( category not listed). When developer called our design firm to help them with designing and selecting finishes for this beautiful 5000 square-foot house, we were so excited to be able to keep the tradition of a Spanish style home nestled in the foothills overlooking the entire valley of Los Angeles. The master bath had to be centered around a soaking tub, so we built a platform and position the vanities around it. A 9 foot walk-in shower is the perfect accompaniment across from the tub, and when you’re done in the master en suite you can walk to the bedroom out the French doors to watch the sunset setting On the downtown Los Angeles skyscrapers
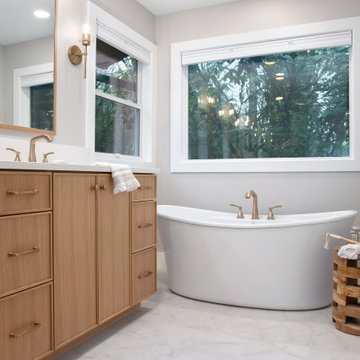
The Champagne Bronze plumbing fixture finish complements the cabinet hardware and rift-cut white oak vanity cabinets.
Bathroom Design Ideas with Light Wood Cabinets and an Enclosed Toilet
6


