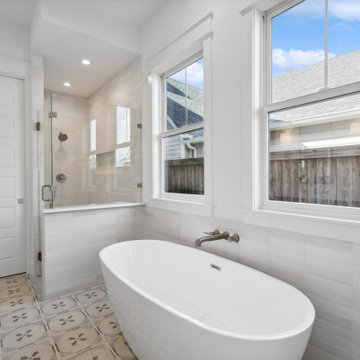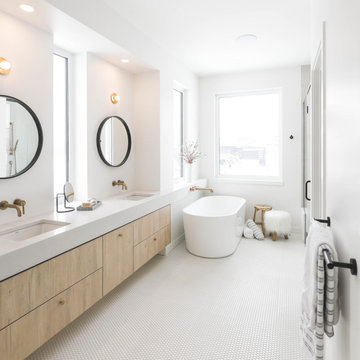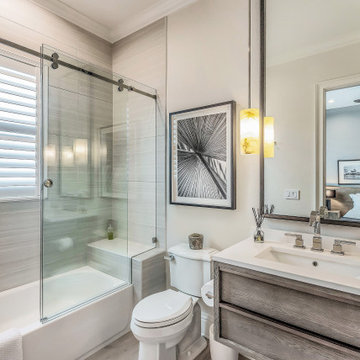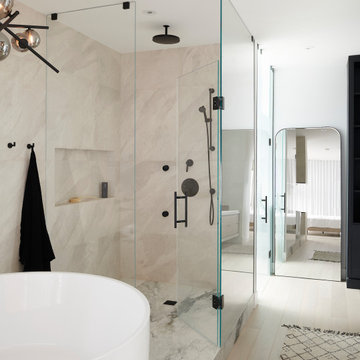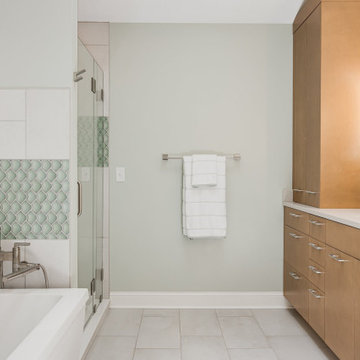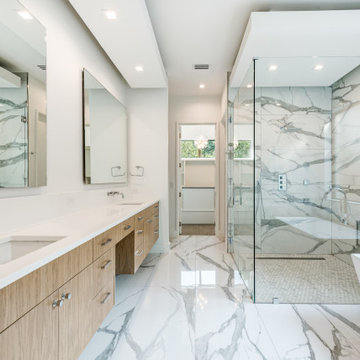Bathroom Design Ideas with Light Wood Cabinets and an Enclosed Toilet
Refine by:
Budget
Sort by:Popular Today
141 - 160 of 1,178 photos
Item 1 of 3
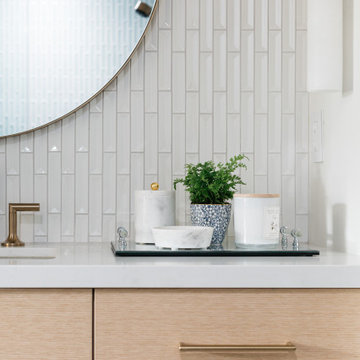
Complete remodel with safe, aging-in-place features and hotel style in the main bathroom.

Our clients wanted to add on to their 1950's ranch house, but weren't sure whether to go up or out. We convinced them to go out, adding a Primary Suite addition with bathroom, walk-in closet, and spacious Bedroom with vaulted ceiling. To connect the addition with the main house, we provided plenty of light and a built-in bookshelf with detailed pendant at the end of the hall. The clients' style was decidedly peaceful, so we created a wet-room with green glass tile, a door to a small private garden, and a large fir slider door from the bedroom to a spacious deck. We also used Yakisugi siding on the exterior, adding depth and warmth to the addition. Our clients love using the tub while looking out on their private paradise!
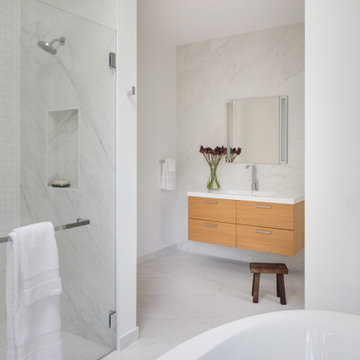
TEAM
Architect: LDa Architecture & Interiors
Interior Design: LDa Architecture & Interiors
Builder: Denali Construction
Photographer: Greg Premru Photography
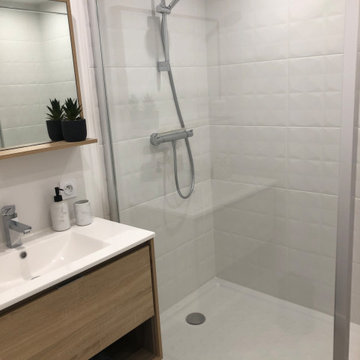
Aménagement d'un garage en bureau/chambre d'amis indépendant avec salle d'eau/WC.
Création d'une ambiance déco contemporaine.
Choix des matériaux, revêtements et couleurs.
Choix du mobilier et des accessoires décoratifs.
Conception d'aménagements sur mesure : bureau e placard.
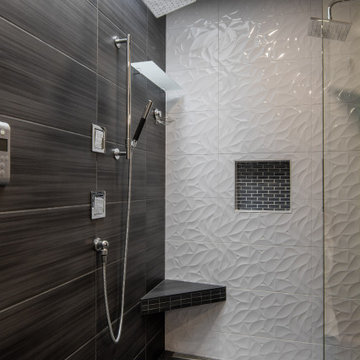
We love the way the blue herringbone full tile backsplash complements the Maple cabinetry. Notice the same color in the shower niche to connect the two areas of the bathroom. Interestingly, just by looking at the white accent tile in the shower, you'd think the texture would make it hard to clean, but the angles of the texture and the polished material makes running a towel or spraying it with a handheld so smooth.
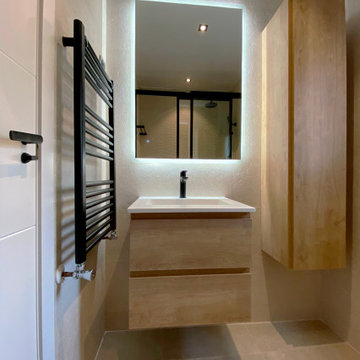
Para este proyecto teníamos un espacio reducido, nos decantamos por tonos claros en alicatado y solado, jugando con materiales como la madera y alicatado en relieve texturizado para crear una sensación de amplitud con un diseño moderno, los accesorios y grifería la hemos resaltado con el negro acabado mate, el espejo con iluminación led crea un entorno calmado aportando una luz de ambiente.
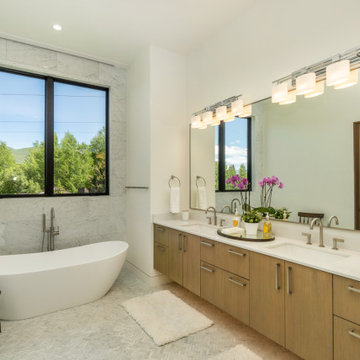
Spa inspired principle bath in carrara marble with large soaker tub and double floating vanity features all the creature comforts- heated floors, automatic lighting under the vanity and large steam shower. It also offers convenient privacy with hidden automated shades at the touch of button.
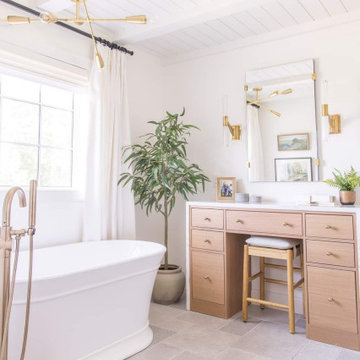
Primary bath remodel with new vanity and makeup area with waterfall countertops. Rift White Oak inset cabinetry.
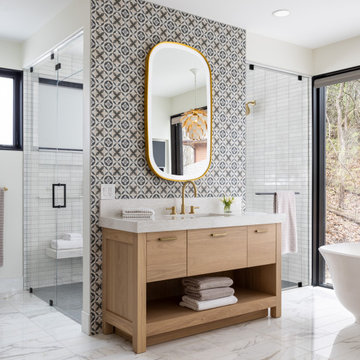
Our clients relocated to Ann Arbor and struggled to find an open layout home that was fully functional for their family. We worked to create a modern inspired home with convenient features and beautiful finishes.
This 4,500 square foot home includes 6 bedrooms, and 5.5 baths. In addition to that, there is a 2,000 square feet beautifully finished basement. It has a semi-open layout with clean lines to adjacent spaces, and provides optimum entertaining for both adults and kids.
The interior and exterior of the home has a combination of modern and transitional styles with contrasting finishes mixed with warm wood tones and geometric patterns.
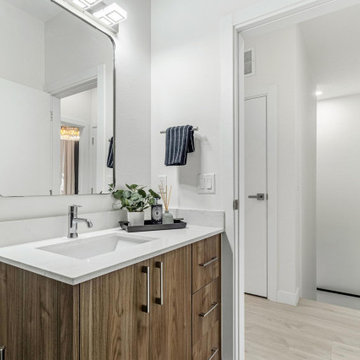
Stepping into this bathroom is like entering a haven of modern luxury. A freestanding bathtub, crafted from a smooth, white stone material, takes center stage. Its curved lines and independent placement exude a sense of contemporary indulgence. To its right, a seamless glass door grants access to a spacious walk-in shower, offering the perfect combination of functionality and relaxation.
Along the opposite wall, a double vanity unit reinforces the minimalist aesthetic. Light wood with a clean finish forms the base, topped by two stylish vessel sinks made of white porcelain. Each vanity boasts two drawers adorned with sleek chrome pulls, providing ample storage without compromising the clean lines. Rectangular mirrors with minimalist chrome frames hang above each sink, their reflective surfaces bouncing light throughout the space and contributing to the overall feeling of spaciousness. Matte black faucets with a modern design add a touch of contrast to the light wood, drawing the eye and complementing the vessel sinks.
The floor boasts large gray tiles in a modern pattern, offering visual interest without overwhelming the space. The shower enclosure continues this theme with similar tiles on the walls, creating a sense of cohesion. The remaining walls are painted in a soft white hue, harmonizing perfectly with the light wood vanity and promoting a bright and airy atmosphere. Recessed ceiling lights provide general illumination, while two sconces with frosted glass shades flank the mirrors, casting a warm and inviting glow that washes away shadows and completes the luxurious spa-like ambiance.
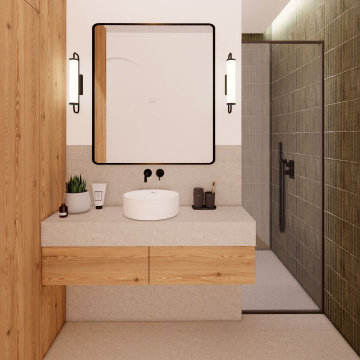
Baño abierto en zona privada del dormitorio en-suite. Cada función en el baño se destaca con el uso de un material concreto, en una combinación muy fresca de azulejos modernos y artesanos, en tonos neutros, verdes y maderas naturales.
Bathroom Design Ideas with Light Wood Cabinets and an Enclosed Toilet
8


