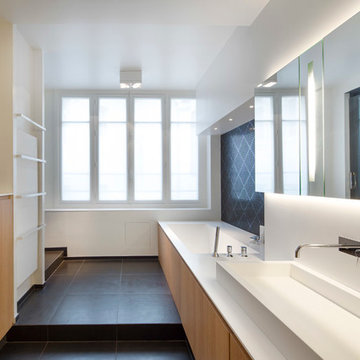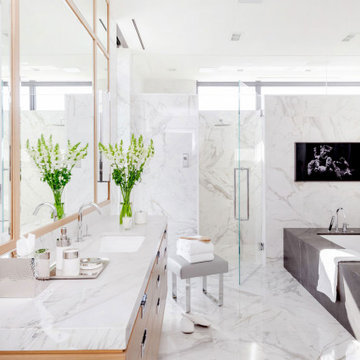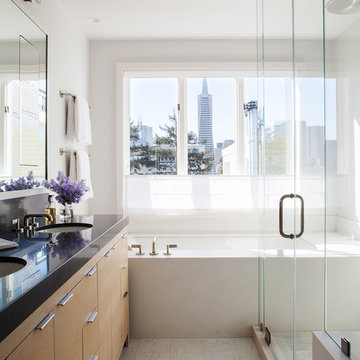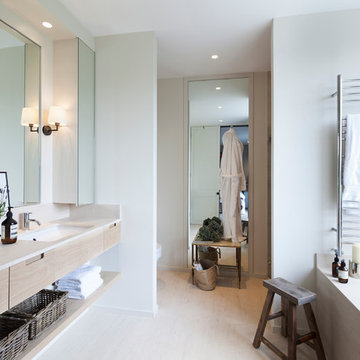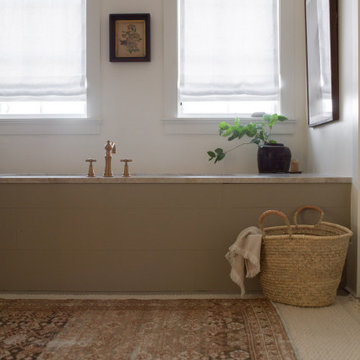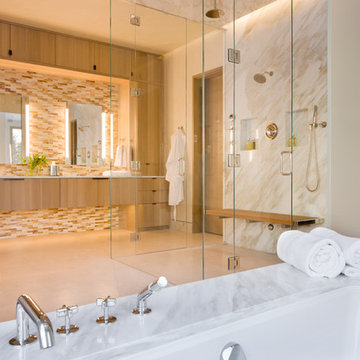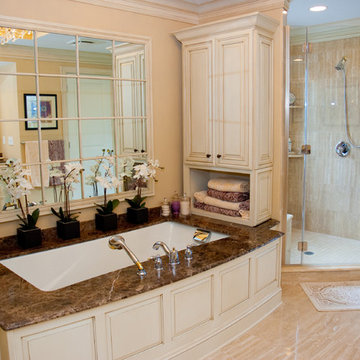Bathroom Design Ideas with Light Wood Cabinets and an Undermount Tub
Refine by:
Budget
Sort by:Popular Today
121 - 140 of 1,287 photos
Item 1 of 3

Une maison de maître du XIXème, entièrement rénovée, aménagée et décorée pour démarrer une nouvelle vie. Le RDC est repensé avec de nouveaux espaces de vie et une belle cuisine ouverte ainsi qu’un bureau indépendant. Aux étages, six chambres sont aménagées et optimisées avec deux salles de bains très graphiques. Le tout en parfaite harmonie et dans un style naturellement chic.
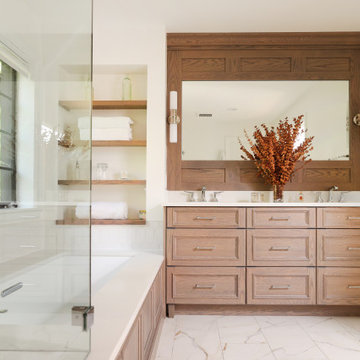
The oak vanity and mirror framing is continued through the tub deck and in the niche shelves.

Rénovation complète d'un appartement haussmmannien de 70m2 dans le 14ème arr. de Paris. Les espaces ont été repensés pour créer une grande pièce de vie regroupant la cuisine, la salle à manger et le salon. Les espaces sont sobres et colorés. Pour optimiser les rangements et mettre en valeur les volumes, le mobilier est sur mesure, il s'intègre parfaitement au style de l'appartement haussmannien.
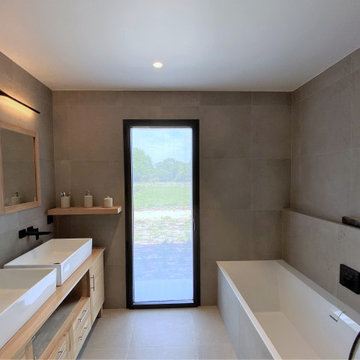
Sale de bains à l'esprit contemporain et naturel. L'applique murale Apex éclaire avec élégance et sobriété cet espace

The architecture of this mid-century ranch in Portland’s West Hills oozes modernism’s core values. We wanted to focus on areas of the home that didn’t maximize the architectural beauty. The Client—a family of three, with Lucy the Great Dane, wanted to improve what was existing and update the kitchen and Jack and Jill Bathrooms, add some cool storage solutions and generally revamp the house.
We totally reimagined the entry to provide a “wow” moment for all to enjoy whilst entering the property. A giant pivot door was used to replace the dated solid wood door and side light.
We designed and built new open cabinetry in the kitchen allowing for more light in what was a dark spot. The kitchen got a makeover by reconfiguring the key elements and new concrete flooring, new stove, hood, bar, counter top, and a new lighting plan.
Our work on the Humphrey House was featured in Dwell Magazine.
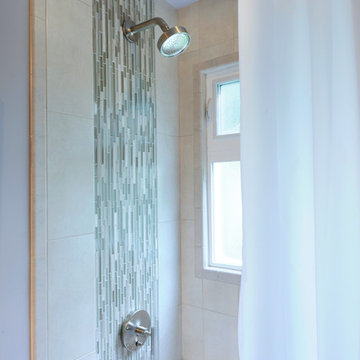
Featured in St. Louis At Home magazine. Glass tile strips set vertically behind the shower head create a waterfall effect in the tub area. Michael Jacob Photography

Classic, timeless and ideally positioned on a sprawling corner lot set high above the street, discover this designer dream home by Jessica Koltun. The blend of traditional architecture and contemporary finishes evokes feelings of warmth while understated elegance remains constant throughout this Midway Hollow masterpiece unlike no other. This extraordinary home is at the pinnacle of prestige and lifestyle with a convenient address to all that Dallas has to offer.
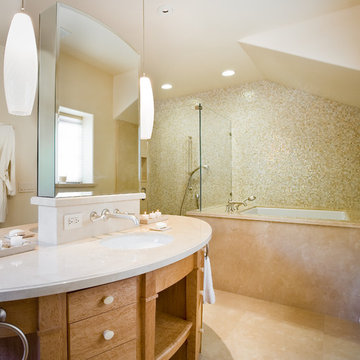
Palo Alto home
Contemporary master bath
Mosaic wall
Freestanding vanity
Soaking tub
Pendant light fixtures
Interior Design: RKI Interior Design
Architect: Knorr Architecture
Photo: Russell Abraham
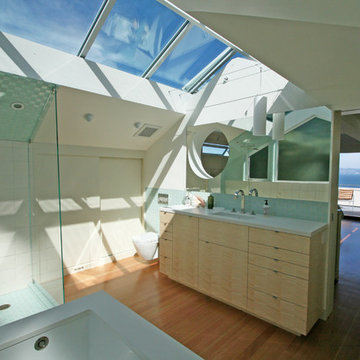
Master Bathroom: While soaking in the tub you can take in the greens of the glass tile walls, the blues of the sky and San Francisco Bay and the warm wood tones of the floor and vanity cabinets.
Photos: Couture Architecture
Bathroom Design Ideas with Light Wood Cabinets and an Undermount Tub
7




