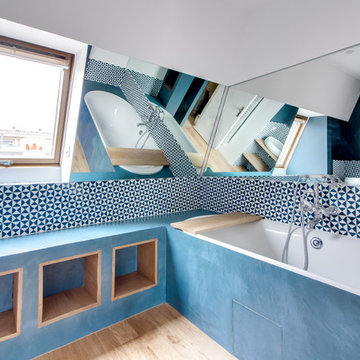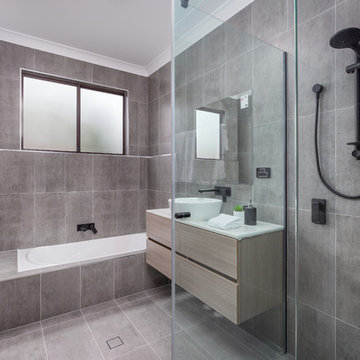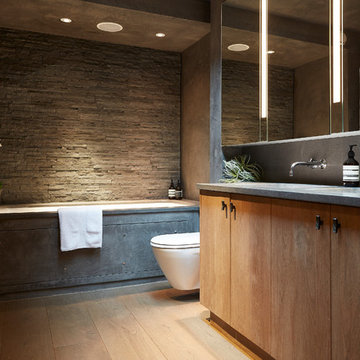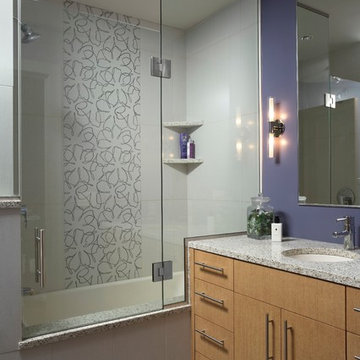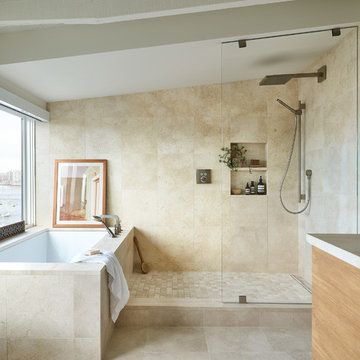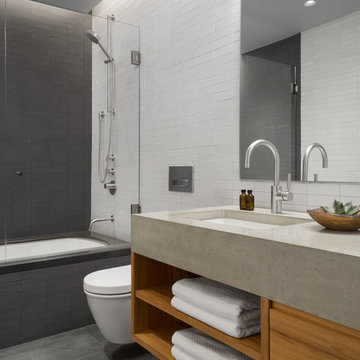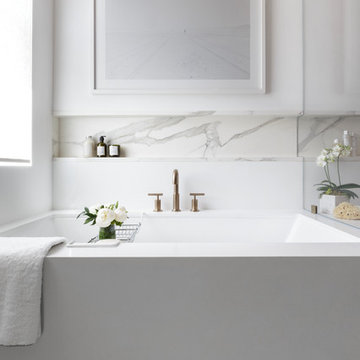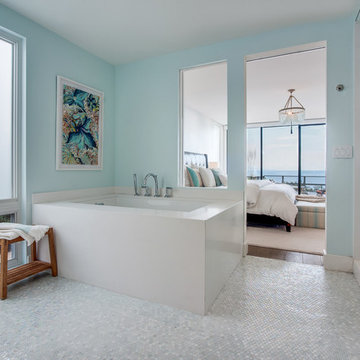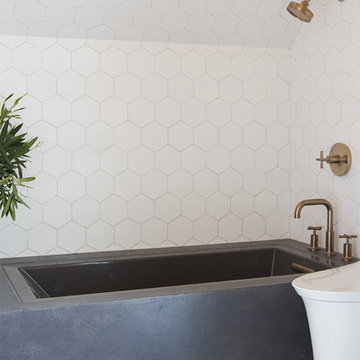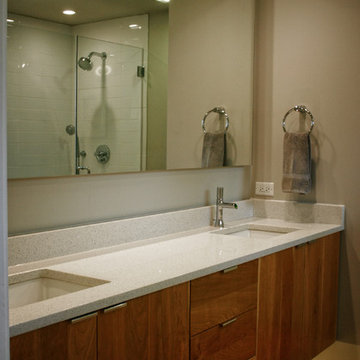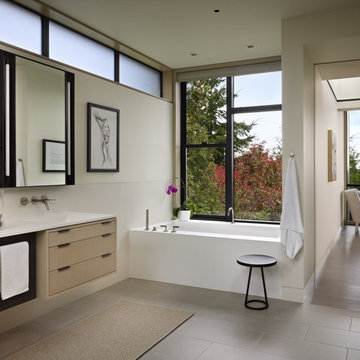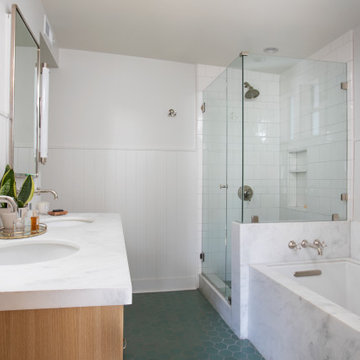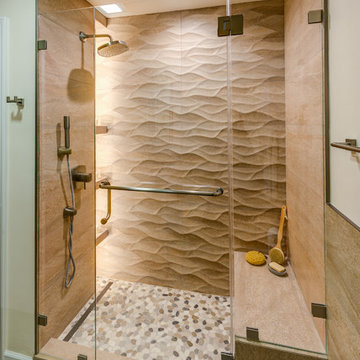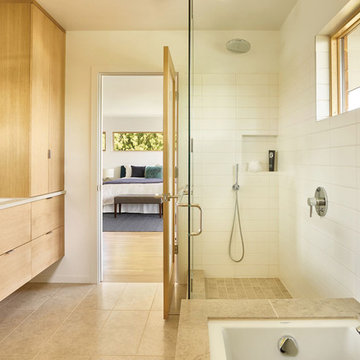Bathroom Design Ideas with Light Wood Cabinets and an Undermount Tub
Refine by:
Budget
Sort by:Popular Today
141 - 160 of 1,287 photos
Item 1 of 3
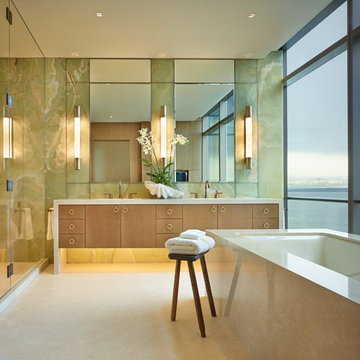
Architect of Record: Stillwell Hanson Architects
Contractor: Lockhart Suver
Photography: Benjamin Benschneider
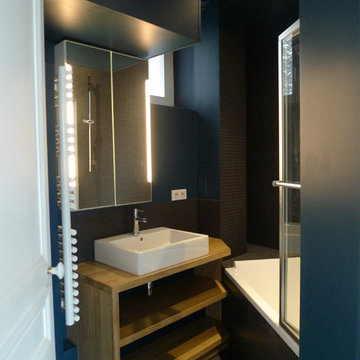
Afin de gagner un peu de place pour l'espace cuisine, nous avons diminué l'espace dévolu à la salle-de-bain, qui passait ainsi à environs 4.50 m², dans une surface plus ou moins triangulaire, sans renoncer à une baignoire, ni aux WC (qui sont derrières la porte). L'espace est optimisé au maximum.
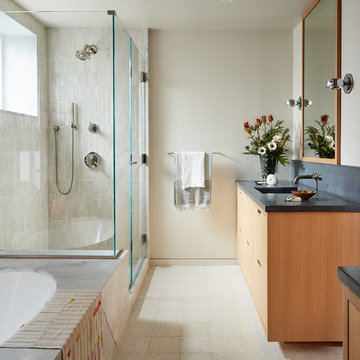
Mill Valley Scandinavian, Bright bathroom, textured tile, and concrete counters
Photographer: John Merkl
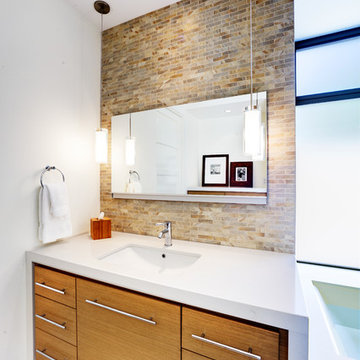
Mosaic wall tile in shades of cream, gold blue and grey add warmth and texture to this vanity ara. The quartz waterfall counter top flows seamlessly into the tub deck.
Dave Adams Photography
Bathroom Design Ideas with Light Wood Cabinets and an Undermount Tub
8


