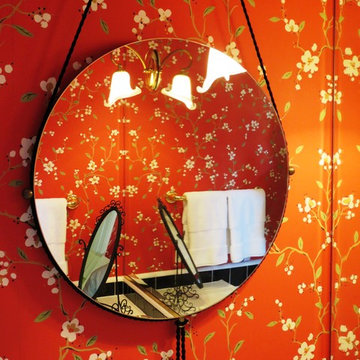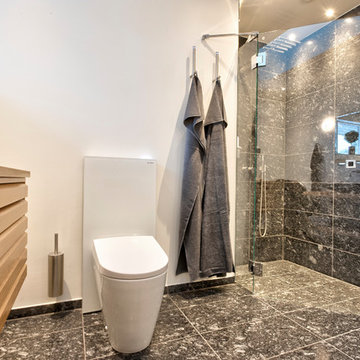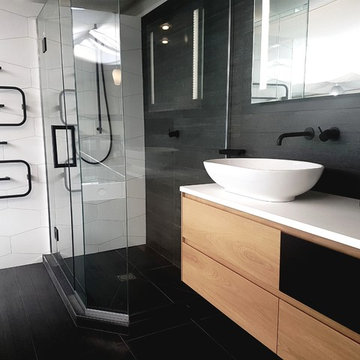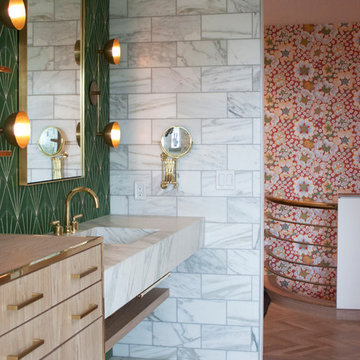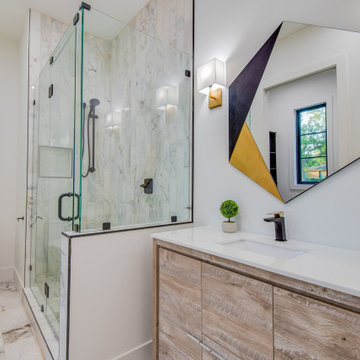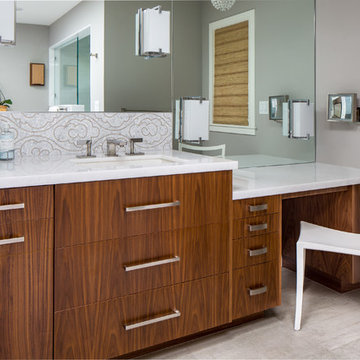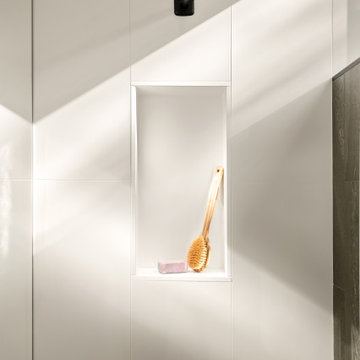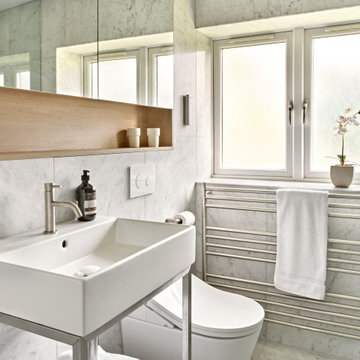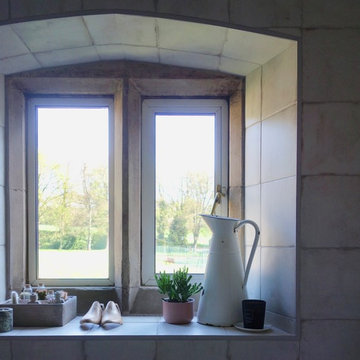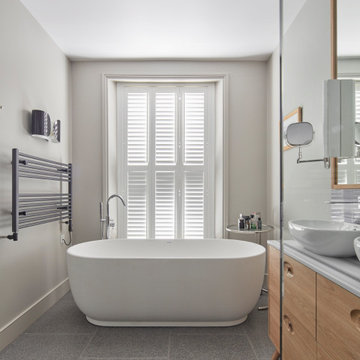Bathroom Design Ideas with Light Wood Cabinets and Black and White Tile
Refine by:
Budget
Sort by:Popular Today
181 - 200 of 745 photos
Item 1 of 3
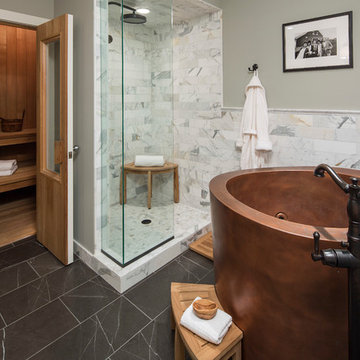
Troy Thies Photography
Martha O'Hara Interiors, Interior Design & Photo Styling
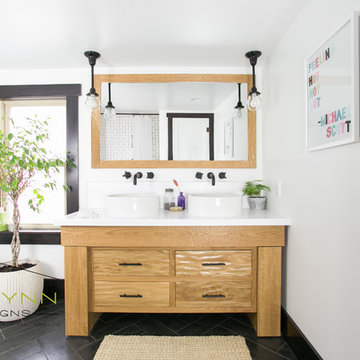
White, bright and clean Olde Farmhouse flip. Photographs by: 12Stones Photography
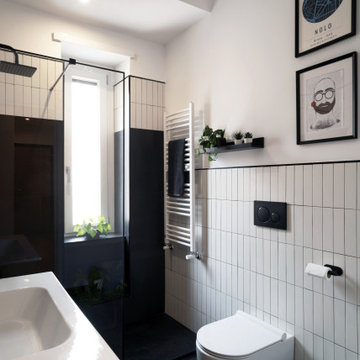
In questo bagno sono intervenuto senza stravolgere la pianta originaria ma intervenendo con una doccia walk in al posto della vasca e giocando sui toni del bianco e nero con i nuovi rivestimenti.
Ho pensato al rivestimento dietro ai sanitari di un altezza tale che consentisse di ospitare una piccola quadreria.
Il mobile lavabo in legno contrasta con il rigore del bianco e nero dei rivestimenti.
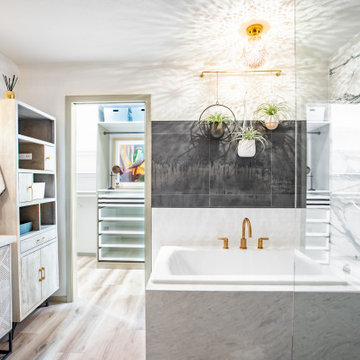
Primary bathroom renovation. Navy, gray, and black are balanced by crisp whites and light wood tones. Eclectic mix of geometric shapes and organic patterns. Featuring 3D porcelain tile from Italy, hand-carved geometric tribal pattern in vanity's cabinet doors, hand-finished industrial-style navy/charcoal 24x24" wall tiles, and oversized 24x48" porcelain HD printed marble patterned wall tiles. Flooring in waterproof LVP, continued from bedroom into bathroom and closet. Brushed gold faucets and shower fixtures. Authentic, hand-pierced Moroccan globe light over tub for beautiful shadows for relaxing and romantic soaks in the tub. Vanity pendant lights with handmade glass, hand-finished gold and silver tones layers organic design over geometric tile backdrop. Open, glass panel all-tile shower with 48x48" window (glass frosted after photos were taken). Shower pan tile pattern matches 3D tile pattern. Arched medicine cabinet from West Elm. Separate toilet room with sound dampening built-in wall treatment for enhanced privacy. Frosted glass doors throughout. Vent fan with integrated heat option. Tall storage cabinet for additional space to store body care products and other bathroom essentials. Original bathroom plumbed for two sinks, but current homeowner has only one user for this bathroom, so we capped one side, which can easily be reopened in future if homeowner wants to return to a double-sink setup.
Expanded closet size and completely redesigned closet built-in storage. Please see separate album of closet photos for more photos and details on this.
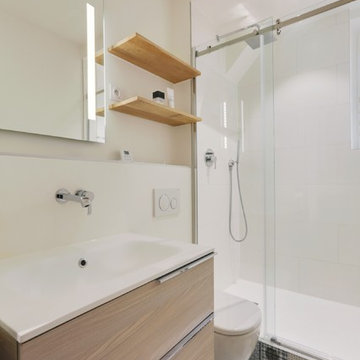
Toutes les photos appartiennent et sont à l'usage exclusif de desygn by JM² . Leur utilisation sans autorisation sera susceptible de poursuites engagées par deSYgn by JM² .
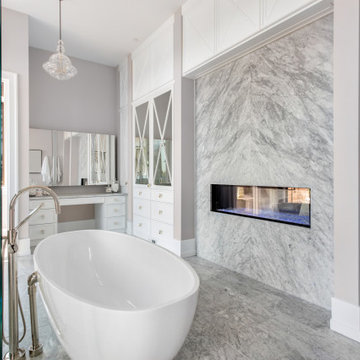
Elegant bathroom in gray tones. Freestanding tub and frameless shower. Built in fireplace feature.
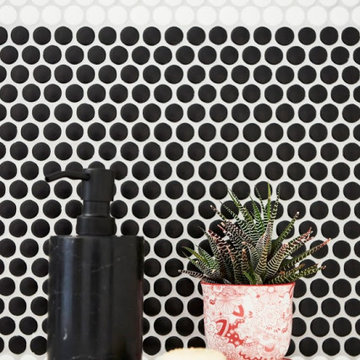
The use of penny tile in the bathroom makes a statement. Everything else in the space was kept neutral and minimal so the wall remains the focus. Use of glass door against the horizontal tile pattern gives the illusion of a wider and more open space.
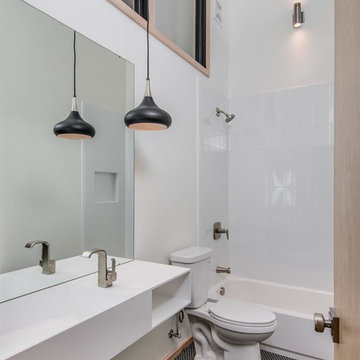
A hall bath with grand style--soaring ceilings flood the space with natural light, while internal glass panes draw the light through to the bedroom.
Garrett Buell
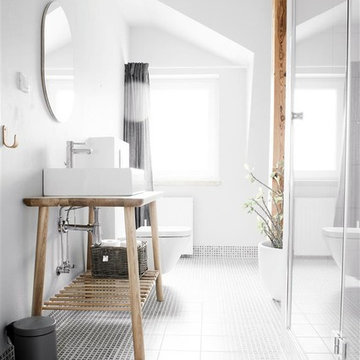
Komplex-Projekt eines Gästehauses am Rande eines Waldes, umgeben von Seen. In den Arbeitsbereich
fielen die Gestaltung einiger Gästezimmer, Bäder und Gemeinschaftsbereiche. Um den Anforderungen eines
Gästehauses gerecht zu werden, haben wir eine Hotelmöbel-Kollektion kreiert: Ein Bett, Nachtkästchen, eine
Bank, eine moblie Garderobe mit Spiegel, ein Schränkchen für unter dem Waschbecken, ein Spiegel für
Bäder, sowie Möbel für Gemeinschaftsbereiche wie ein Kaffeetisch, ein Bücherregal, ein Frisiertisch und
eine Bank. Alle Möbel sind ein Projekt von Loft Kolasinski und aus geöltem Eichenholz hergestellt.
Die Einrichtung des Gästehauses beinhaltet Vintage-Möbel, -Teppiche und -Lampen aus den 30er-, 50er-,
60er- und 70er-Jahren, die aus Italien, Frankreich, den Niederlanden, Tschechien und Polen stammen. Alle
Möbel wurden einer professionellen Restaurierung unterzogen.
Im Wohnzimmer gibt es ein Set von polnischen high-end HI-FI-Geräten aus den 80er-Jahren. Diese bilden
eine einzigartige Attraktion für Liebhaber analoger Musik.
Karolina Bąk www.karolinabak.com
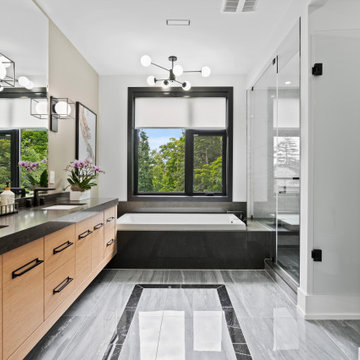
Primary ensuite outfitted in marble and oak finishes feature oversized shower, soaker tub, double vanity for a luxurious spa like retreat feeling.
Bathroom Design Ideas with Light Wood Cabinets and Black and White Tile
10


