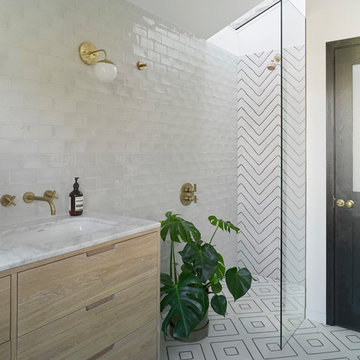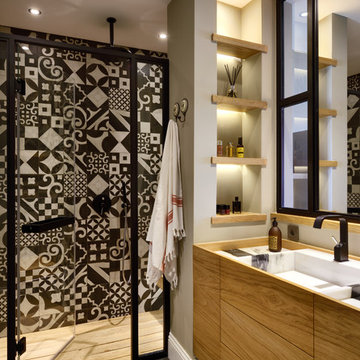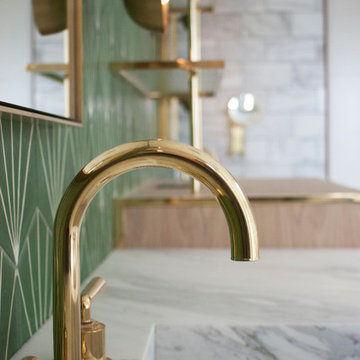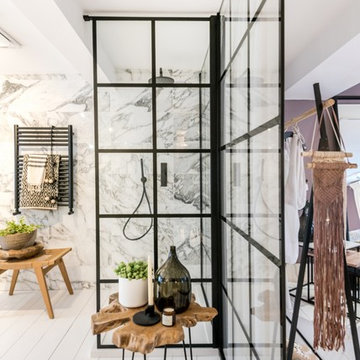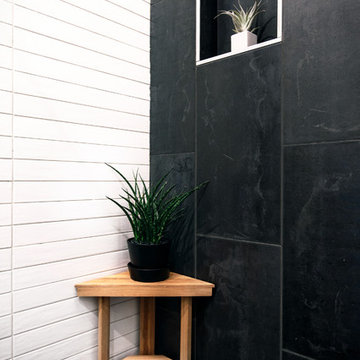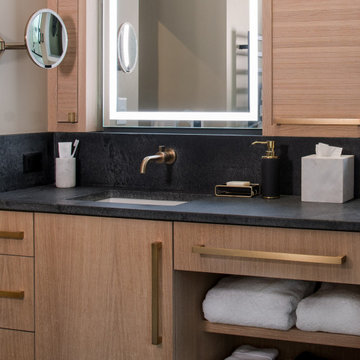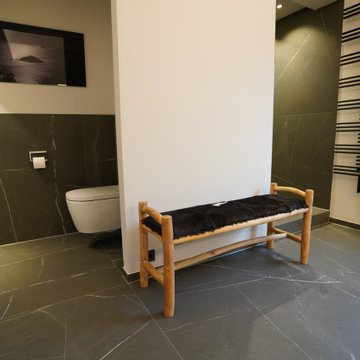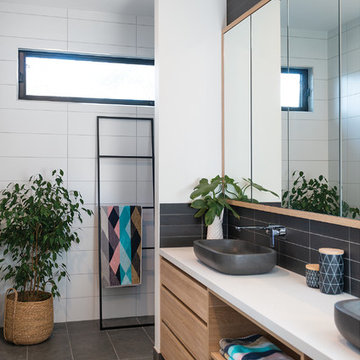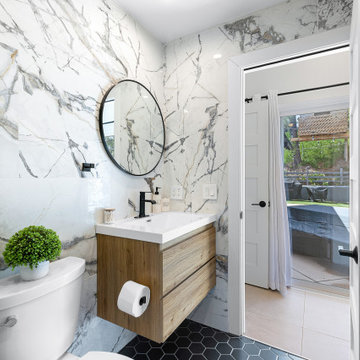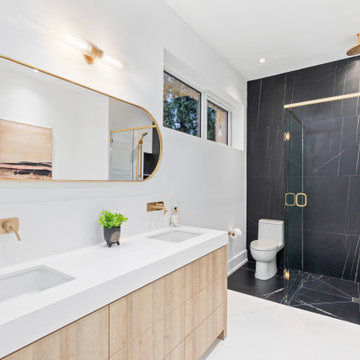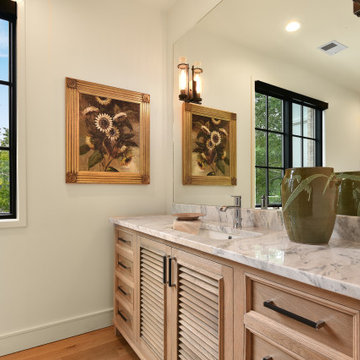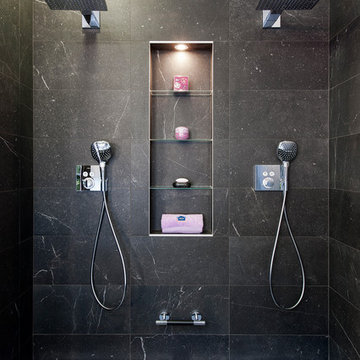Bathroom Design Ideas with Light Wood Cabinets and Black and White Tile
Refine by:
Budget
Sort by:Popular Today
101 - 120 of 745 photos
Item 1 of 3
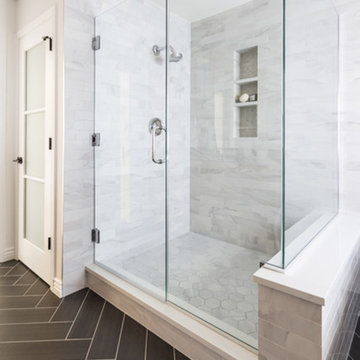
Photo by Mark Quentin of Studio Q Photography
Construction by Factor Design Build
Tile by Happy Floors and Atlas Flooring
Plumbing by Kohler and Rampart Supply

Primary bathroom renovation. Navy, gray, and black are balanced by crisp whites and light wood tones. Eclectic mix of geometric shapes and organic patterns. Featuring 3D porcelain tile from Italy, hand-carved geometric tribal pattern in vanity's cabinet doors, hand-finished industrial-style navy/charcoal 24x24" wall tiles, and oversized 24x48" porcelain HD printed marble patterned wall tiles. Flooring in waterproof LVP, continued from bedroom into bathroom and closet. Brushed gold faucets and shower fixtures. Authentic, hand-pierced Moroccan globe light over tub for beautiful shadows for relaxing and romantic soaks in the tub. Vanity pendant lights with handmade glass, hand-finished gold and silver tones layers organic design over geometric tile backdrop. Open, glass panel all-tile shower with 48x48" window (glass frosted after photos were taken). Shower pan tile pattern matches 3D tile pattern. Arched medicine cabinet from West Elm. Separate toilet room with sound dampening built-in wall treatment for enhanced privacy. Frosted glass doors throughout. Vent fan with integrated heat option. Tall storage cabinet for additional space to store body care products and other bathroom essentials. Original bathroom plumbed for two sinks, but current homeowner has only one user for this bathroom, so we capped one side, which can easily be reopened in future if homeowner wants to return to a double-sink setup.
Expanded closet size and completely redesigned closet built-in storage. Please see separate album of closet photos for more photos and details on this.
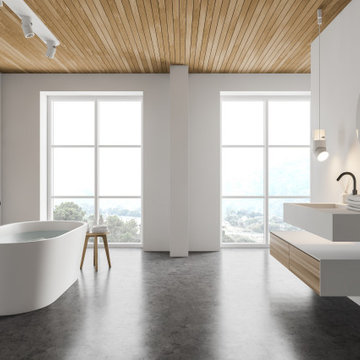
Cozy bathroom remodel with freestanding tub, concrete floor, wood ceiling, minimalist design.
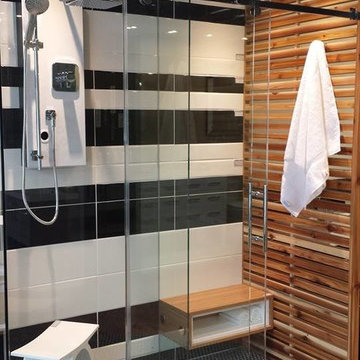
This vanity, mirror, shower bench and ceder panel was designed by us and made by our custom mill-worker.
Designed by Joana Carreira
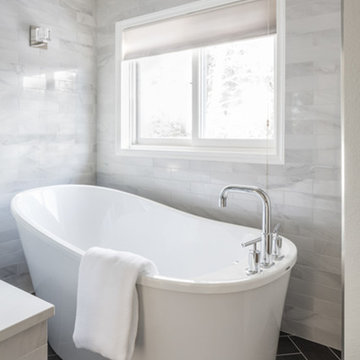
Photo by Mark Quentin of Studio Q Photography
Construction by Factor Design Build
Tile by Happy Floors and Atlas Flooring
Plumbing by Kohler and Rampart Supply
Tub by Maax and Rampart Supply
Lighting by Tech Lighting and Inlighten Studios
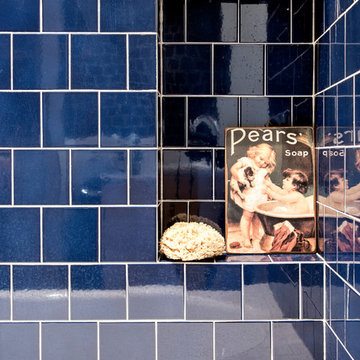
Dettaglio nicchia vasca porta saponi. Piastrelle quadrate blu lucido, stucco bianco.
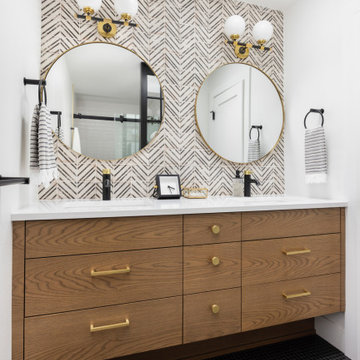
Located in the heart of NW Portland, this townhouse is situated on a tree-lined street, surrounded by other beautiful brownstone buildings. The renovation has preserved the building's classic architectural features, while also adding a modern touch. The main level features a spacious, open floor plan, with high ceilings and large windows that allow plenty of natural light to flood the space. The living room is the perfect place to relax and unwind, with a cozy fireplace and comfortable seating, and the kitchen is a chef's dream, with top-of-the-line appliances, custom cabinetry, and a large peninsula.
Bathroom Design Ideas with Light Wood Cabinets and Black and White Tile
6


