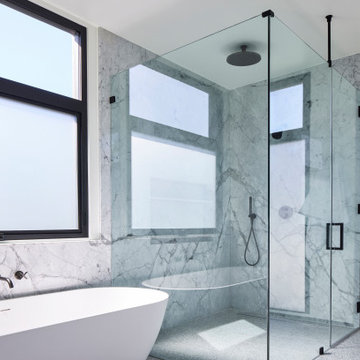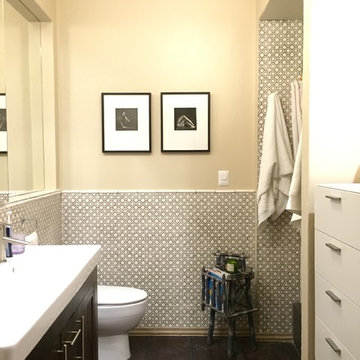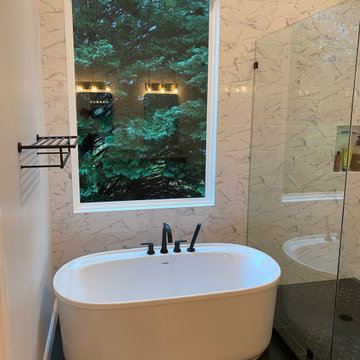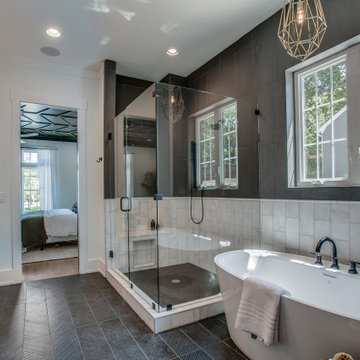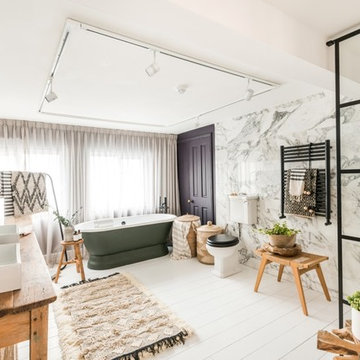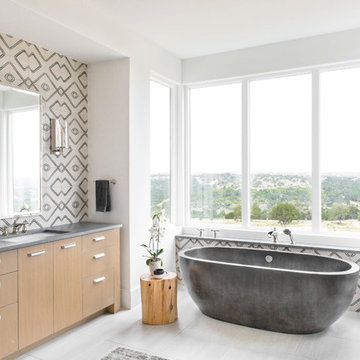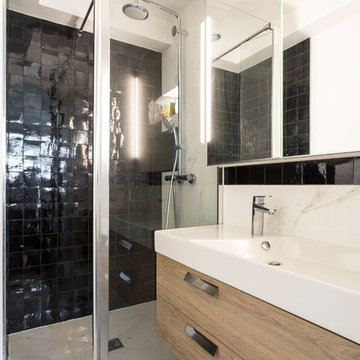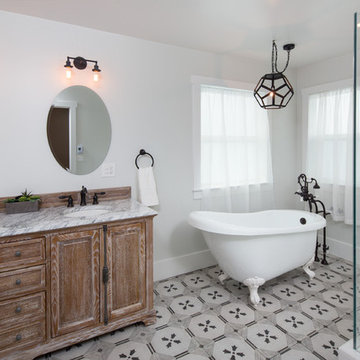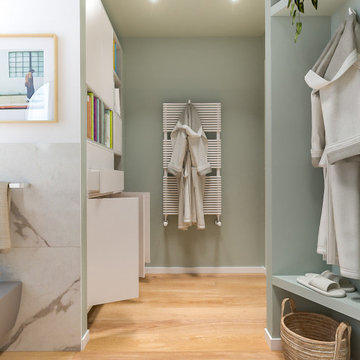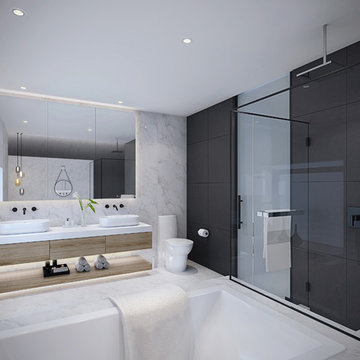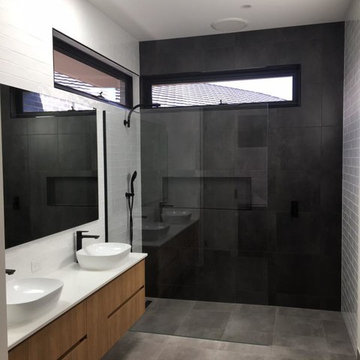Bathroom Design Ideas with Light Wood Cabinets and Black and White Tile
Refine by:
Budget
Sort by:Popular Today
61 - 80 of 745 photos
Item 1 of 3
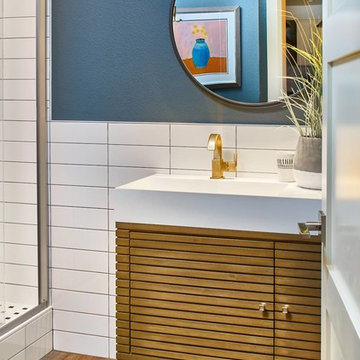
This bathroom may be small, but it packs a punch of personality. The wood textures compliment the gold fixtures with a pop of color on the walls leaving the rest white and bright.
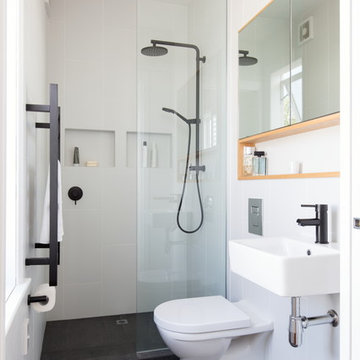
A tiny space has been transformed into an ensuite that is just big enough. A stark black and white scheme is warmed up by the oak surround on the recessed mirror cabinet. Photo by Larnie Nicolson
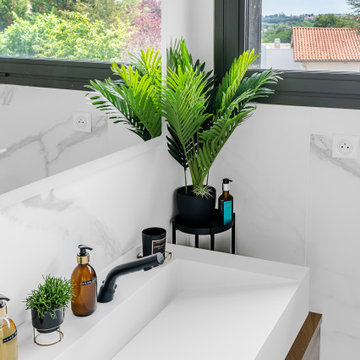
Création d'une salle d'eau attenante au dressing de la suite parentale avec douche italienne XL et carrelage effet marbre toute hauteur. Réalisation d'un meuble vasque sur mesure en bois et vasque en corian inclinée et mitigeurs noirs à détection surmontés d'un grand miroir connecté.

This family friendly bathroom is broken into three separate zones to stop those pesky before school arguments. There is a separate toilet, and a separate vanity area outside of the shower and bath zone.
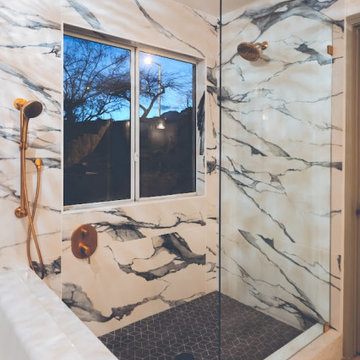
Primary bathroom renovation. Navy, gray, and black are balanced by crisp whites and light wood tones. Eclectic mix of geometric shapes and organic patterns. Featuring 3D porcelain tile from Italy, hand-carved geometric tribal pattern in vanity's cabinet doors, hand-finished industrial-style navy/charcoal 24x24" wall tiles, and oversized 24x48" porcelain HD printed marble patterned wall tiles. Flooring in waterproof LVP, continued from bedroom into bathroom and closet. Brushed gold faucets and shower fixtures. Authentic, hand-pierced Moroccan globe light over tub for beautiful shadows for relaxing and romantic soaks in the tub. Vanity pendant lights with handmade glass, hand-finished gold and silver tones layers organic design over geometric tile backdrop. Open, glass panel all-tile shower with 48x48" window (glass frosted after photos were taken). Shower pan tile pattern matches 3D tile pattern. Arched medicine cabinet from West Elm. Separate toilet room with sound dampening built-in wall treatment for enhanced privacy. Frosted glass doors throughout. Vent fan with integrated heat option. Tall storage cabinet for additional space to store body care products and other bathroom essentials. Original bathroom plumbed for two sinks, but current homeowner has only one user for this bathroom, so we capped one side, which can easily be reopened in future if homeowner wants to return to a double-sink setup.
Expanded closet size and completely redesigned closet built-in storage. Please see separate album of closet photos for more photos and details on this.
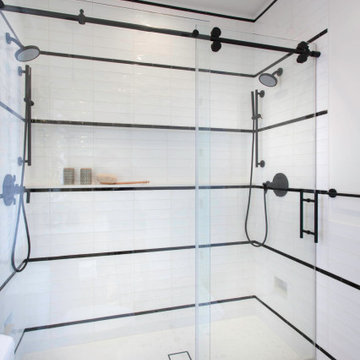
A beautiful blend of black and white combined with interesting tile patterns and complimented by Cal Faucets Tamalpais plumbing fixtures.
Bathroom Design Ideas with Light Wood Cabinets and Black and White Tile
4


