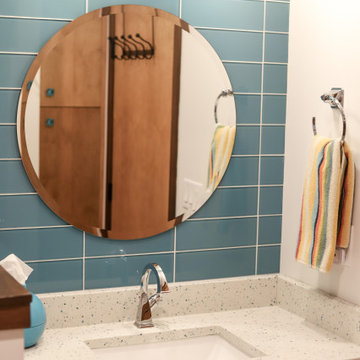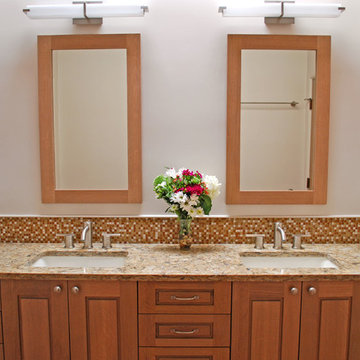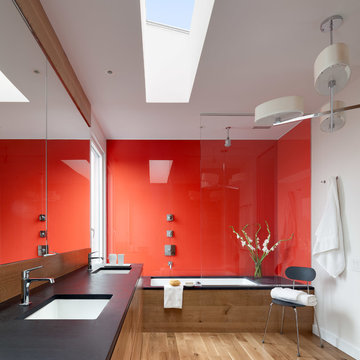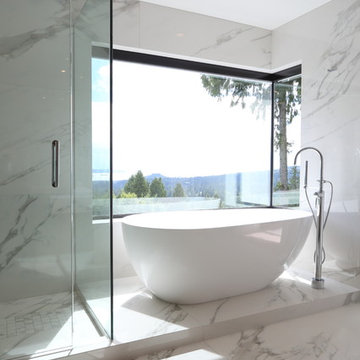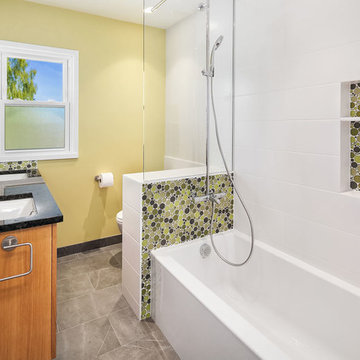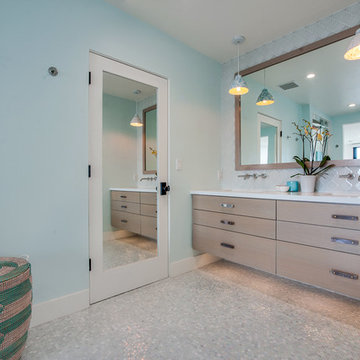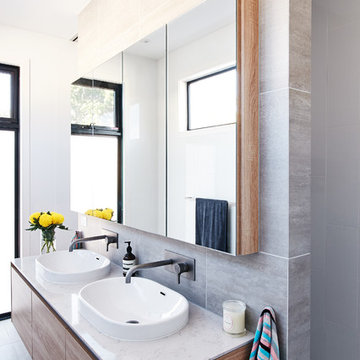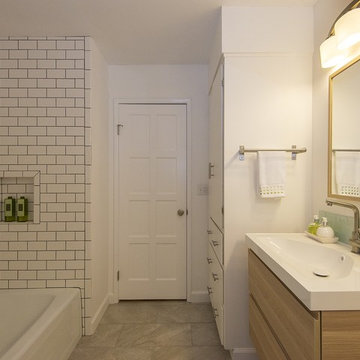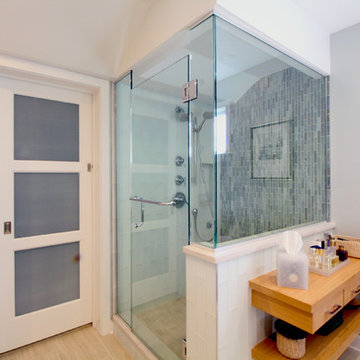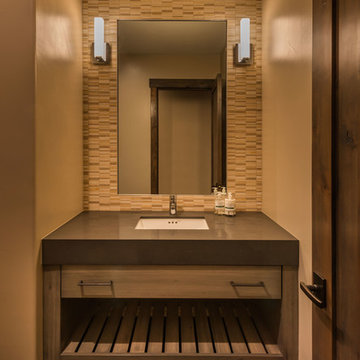Bathroom Design Ideas with Light Wood Cabinets and Glass Sheet Wall
Refine by:
Budget
Sort by:Popular Today
21 - 40 of 109 photos
Item 1 of 3
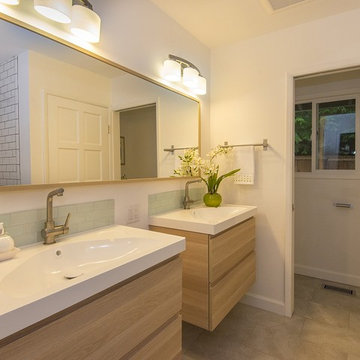
Double sink kids / hall bath, note the subway tile shower enclosure reflected in the mirror
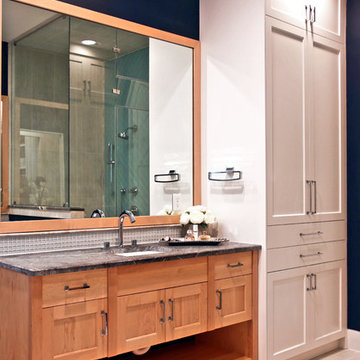
Custom designed linen cabinet has amazing storage while the vanities are more furniture-like with the open bottom shelf. His and her vanities offer plenty of get-ready space and storage.
Photographer: Jeno Design
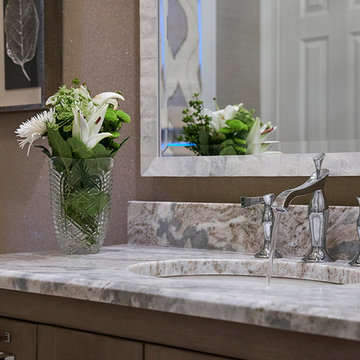
Polished chrome faucets and accessories were a more costly option to the standard choices but once again make an elegant contribution.
Photography: Phillip Ennis
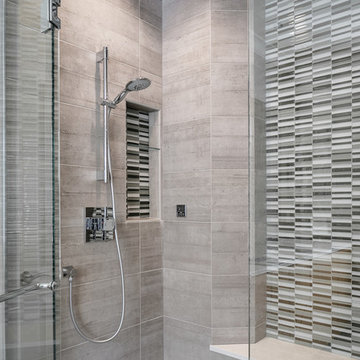
The master bathroom was the first area to address. Arlene Ladegaard of Design Connection, Inc. was chosen among many candidates for her expertise in remodeling. Design plans, elevations for cabinets and tile were as well as all materials.
A contractor was chosen by the clients to do the demo and replace the tile and install all the materials chosen by Arlene.
The clients loved the idea of a stand-alone tub that became of the focal point of the room. New cabinets were designed with soft close doors and drawers in a washed oak finish. The mirrors were a chrome frame, custom made for the area, while the sconces add an extra design element. The shower was customized for steam with high Euro glass panels and chrome fixtures. The tile accents, the quartz bench and niches an add height and interest to the overall style and design of this custom shower.
The clients love their new master bathroom. With newly added lights and natural daylight the room sparkles. It was exactly what they had in mind when they purchased the home.
Design Connection, Inc. provided: space plans and elevations, tile, countertops, plumbing, lighting fixtures and project management.
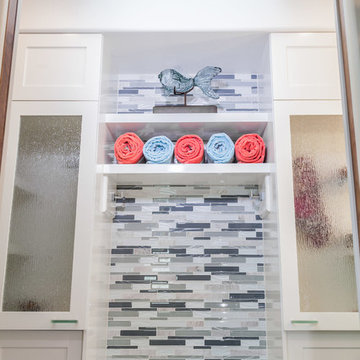
With such a small bathroom, it was important to incorporate storage options wherever possible. This wall storage piece features a mix of textured glass, white cabinets, and shelving with a glass mosaic backsplash. This mix of materials and textures help to contribute to the contemporary look of this small bathroom.
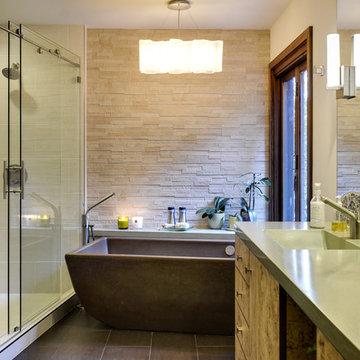
This beautiful custom bathroom remodel is designed to bring in natural elements from the surrounding redwood forest. The amazing bathroom has a custom heated concrete tub, custom cast concrete countertop, custom walnut doors and trim, olive wood cabinetry and a unique water jet tile layout.
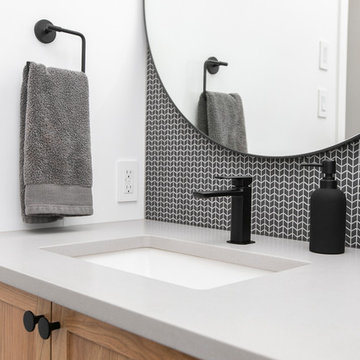
Details of a beautiful contemporary bathroom. Chevron tiles going wall to wall, black fixtures, oversize mirror, quartz counters and custom butternut wood vanity.
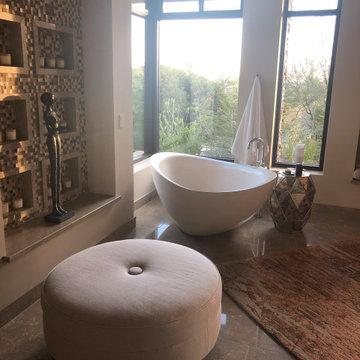
Limestone Tub fills this gorgeous master bathroom.
Leather Limestone on the floors.
Tufenkian Rug
Custom Sculpture
I am soaking up this moment!
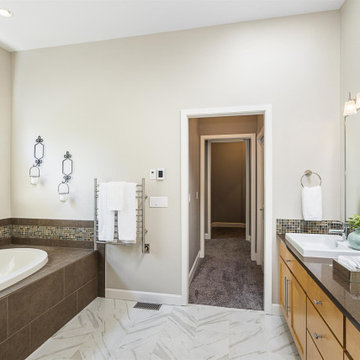
Luxurious master bathroom. Towel warmer heated Travertine Tile floors, soaking tube and huge walk in closet
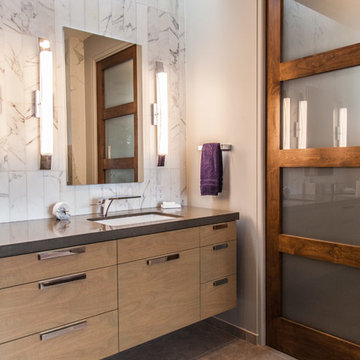
The large 12" x 24" tiles in the master bathroom fit elegantly within the large space. The dark wood grain in the door and the light wood in the cabinets contrast each other for a beautiful medley of natural materials.
Bathroom Design Ideas with Light Wood Cabinets and Glass Sheet Wall
2


