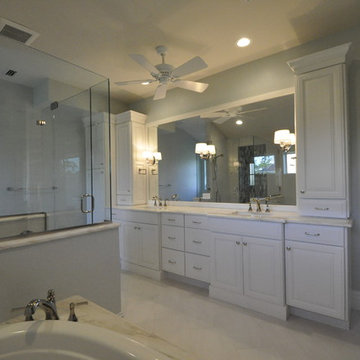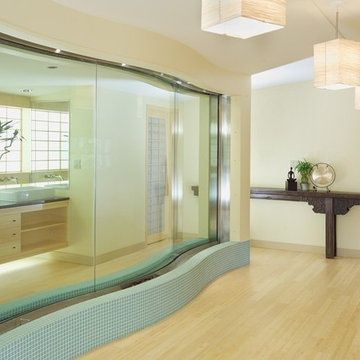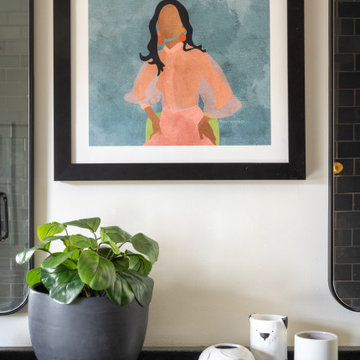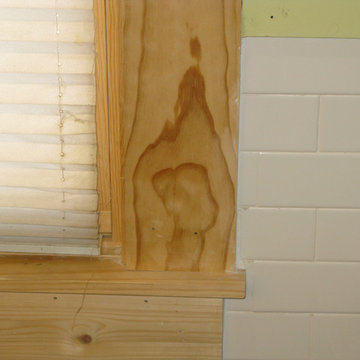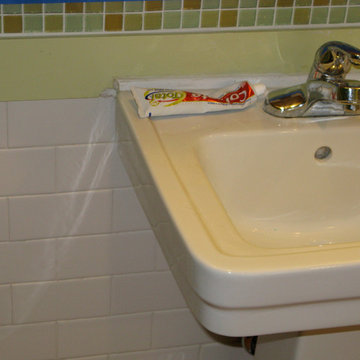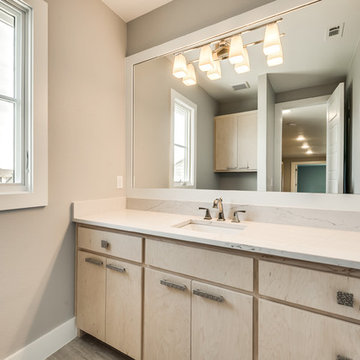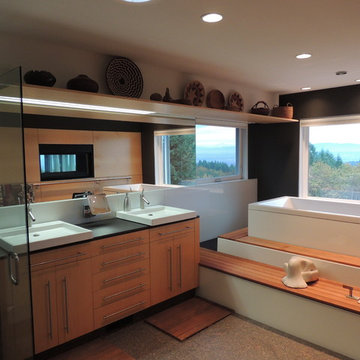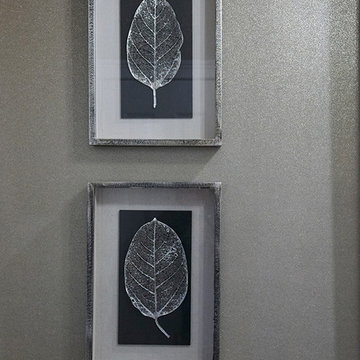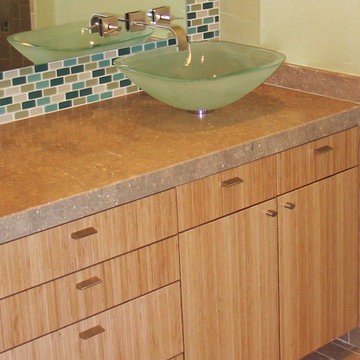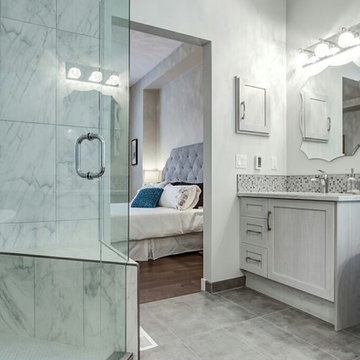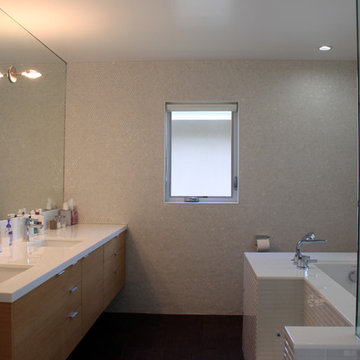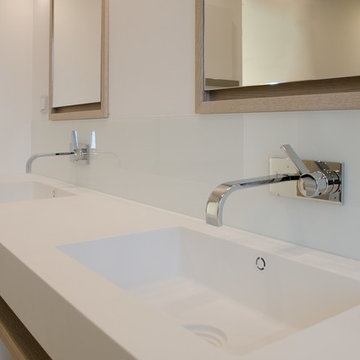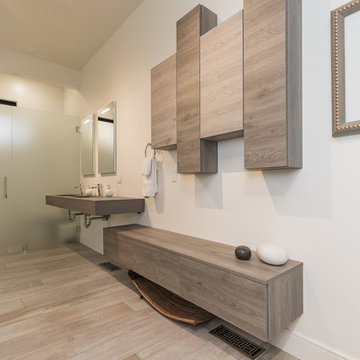Bathroom Design Ideas with Light Wood Cabinets and Glass Sheet Wall
Refine by:
Budget
Sort by:Popular Today
61 - 80 of 109 photos
Item 1 of 3
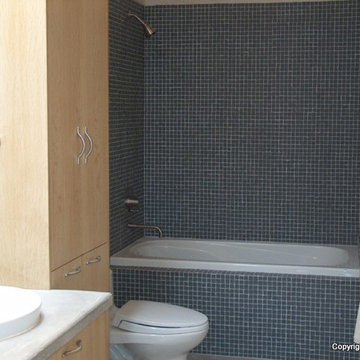
natural white oak cabinetry, recycled glass tile, concrete counter top, breathable plaster walls, Cara Leigh
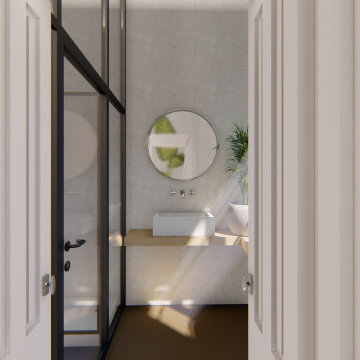
Il restauro di un appartamento in centro storico a Parma, con uno stile che combina il contemporaneo con il classico parigino.
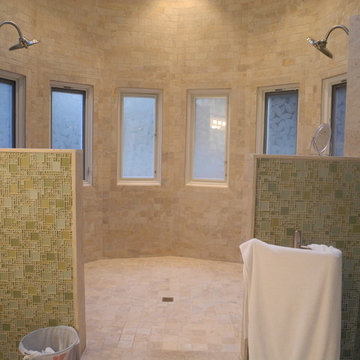
The homeowner tested our creativity and craftsmanship with this project. They wanted a grand bathroom and we provided them with this modern design. The open shower has green glass on the outside walls and porcelain tile in 3" x 6" format on the interior walls. The tile were installed on a scaffolding and took 3 weeks just to tile. The shower floor like all our shower floors are built with a product called Wedi. It is a waterproofing shower system that does not require any fiberglass.
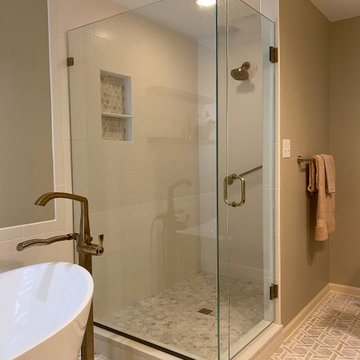
Shower floor: Daltile 2" marble hex MSHON
Lobby floor: Daltile rotating hex DA46
Shower walls/wainscotting Henry tile Colorfalls Astonished white silk in 3" x 12"
Vanity: Purchased on Wayfair
Faucets: Delta Stryke series in Brushed gold
Tub: Lowes Woodbridge 67" slipper
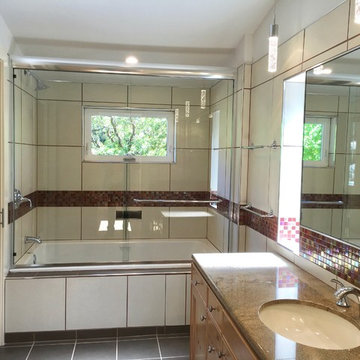
The master bath with salvaged commercial large beige wall tiles with chrome schluter trim offers simple luxury. The one band of mosaic is enough, when detailed like this. I use Feng Shui's 5 element system for color choices and location in my designs to make better compositions. The pendent fixtures are sparkling but simple so as not to distract from the linear, square geometric pattern
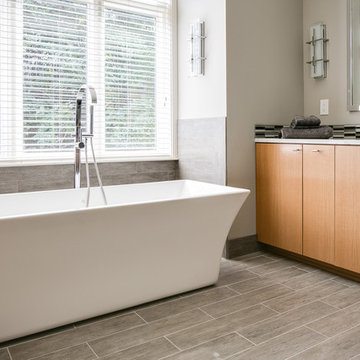
The master bathroom was the first area to address. Arlene Ladegaard of Design Connection, Inc. was chosen among many candidates for her expertise in remodeling. Design plans, elevations for cabinets and tile were as well as all materials.
A contractor was chosen by the clients to do the demo and replace the tile and install all the materials chosen by Arlene.
The clients loved the idea of a stand-alone tub that became of the focal point of the room. New cabinets were designed with soft close doors and drawers in a washed oak finish. The mirrors were a chrome frame, custom made for the area, while the sconces add an extra design element. The shower was customized for steam with high Euro glass panels and chrome fixtures. The tile accents, the quartz bench and niches an add height and interest to the overall style and design of this custom shower.
The clients love their new master bathroom. With newly added lights and natural daylight the room sparkles. It was exactly what they had in mind when they purchased the home.
Design Connection, Inc. provided: space plans and elevations, tile, countertops, plumbing, lighting fixtures and project management.
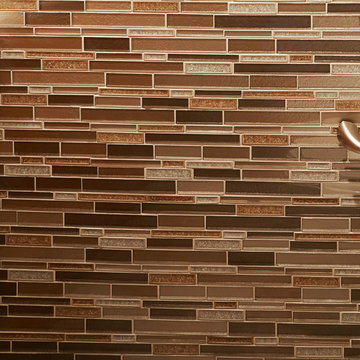
We redesigned this half bathroom to better use the space to allow for additional storage and a better layout.
Mike Kaskel Photo
Bathroom Design Ideas with Light Wood Cabinets and Glass Sheet Wall
4


