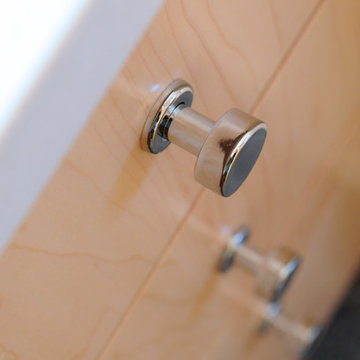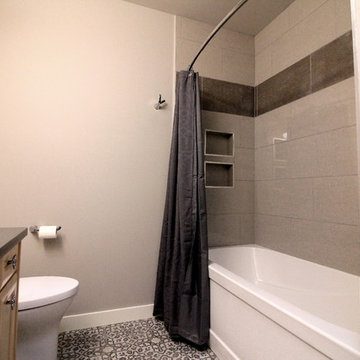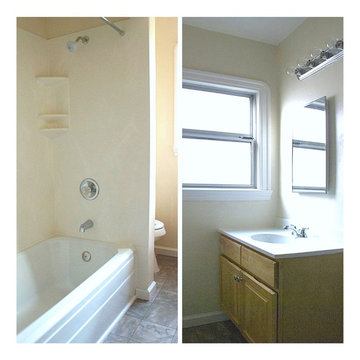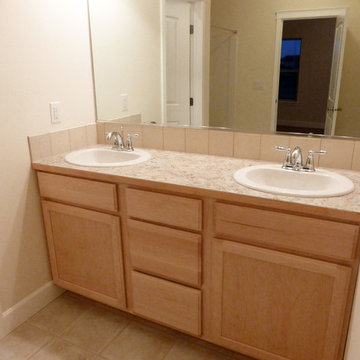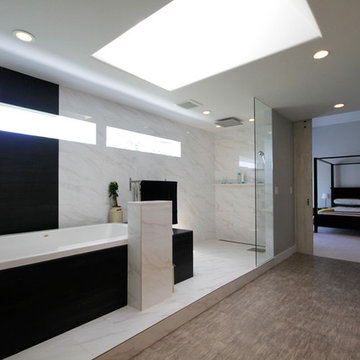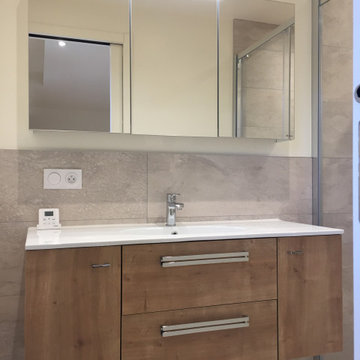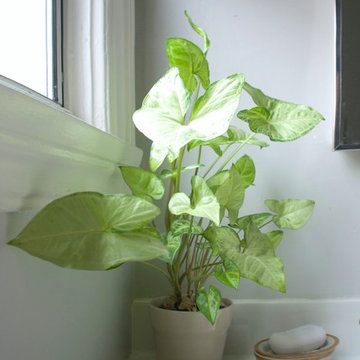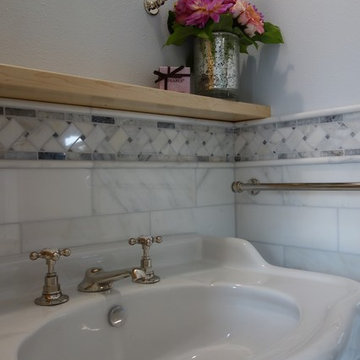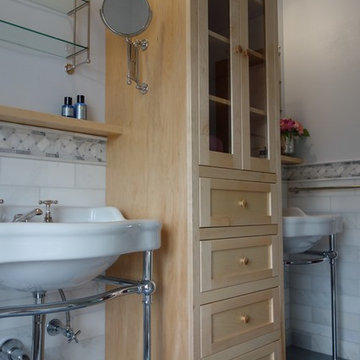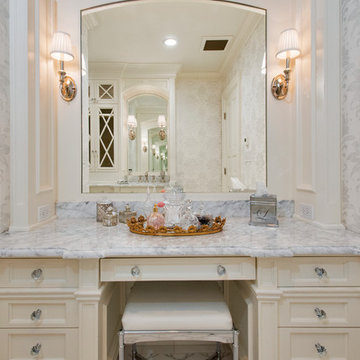Bathroom Design Ideas with Light Wood Cabinets and Linoleum Floors
Refine by:
Budget
Sort by:Popular Today
121 - 140 of 158 photos
Item 1 of 3
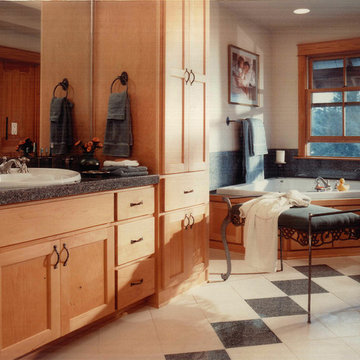
screened in porch, Austin luxury home, Austin custom home, BarleyPfeiffer Architecture, BarleyPfeiffer, wood floors, sustainable design, sleek design, pro work, modern, low voc paint, interiors and consulting, house ideas, home planning, 5 star energy, high performance, green building, fun design, 5 star appliance, find a pro, family home, elegance, efficient, custom-made, comprehensive sustainable architects, barley & Pfeiffer architects, natural lighting, AustinTX, Barley & Pfeiffer Architects, professional services, green design,
Jenifer Jordan
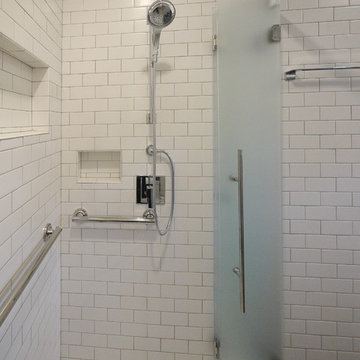
This is a view of His Master Bath. This space is designed for accessiblity and aging in place: decorative grab bars, wheelchair accessible shower, folding shower door, folding shower bench, etc.
The cabinets are maple, the counter tops quartz, the floor Forbo Marmoleum, and the custom tri-folding shower door is low iron satin glass.
Photo: David H. Lidsky Architect
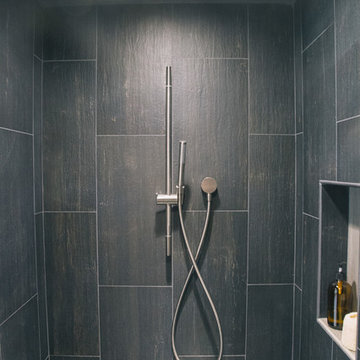
We added both a rainshower head and an adjustable shower head because there was the space, and yes please. The linearly textured porcelain tile laid vertically gives visual height to the shower, which when hit with water becomes rich, dark and dramatic. The silver grout picks up the colors of the brushed nickle shower fixtures, and compliments the grey porcelain niche back.
Photography by Schweitzer Creative.
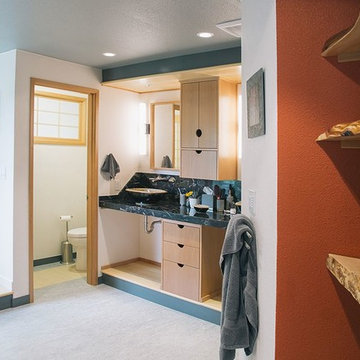
When entering this home, you'd have a hard time not acknowledging that someone with a skilled hand and strong appreciation for craft lives here. Rich woods, honest materials and homemade items are all around. We sought to bring that same vibe into their newly updated master bathroom.
See at the left and right of this photograph are the live edge shelves (created by our client). During our challenge of dividing the space, we incorporated a small entry cove-- experience before opening into the master bathroom itself.
Photography by Schweitzer Creative
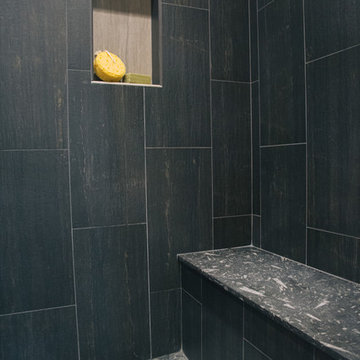
The darkest space in this bathroom, the large walk in shower is rich with texture. This photo, taken standing at the entrance to the shower, shows one of 2 his/hers niches and the 4 types of stone/tile use in the shower.
Photography by Schweitzer Creative
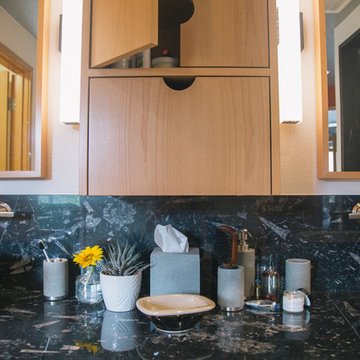
At the top of the list of requests (demands?) was ample storage. As we lost the typical drawer and base cabinet storage by choosing a floating vanity, we made up for it with a custom birch floating medicine cabinet. The lower door flips down and uses an armed hinge to hold it open at horizontally, creating an additional shelf when in use. Super handy outlets reside, unseen, at the back of the cabinet.
Photography by Schweitzer Creative
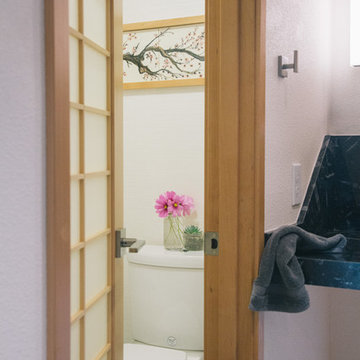
The Shoji screen door with simple, clean, geometry separates the water closet from the rest of the bathroom, allowing for natural light, as well as privacy.
Photography by Schweitzer Creative

As you can see the bathroom vanity and countertop ties in nicely with the rest of the home.
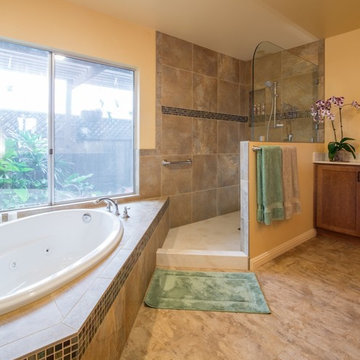
This remodeled San Diego bathroom features a large, circular stand-alone bathtub accented with glass mosaic tile. A large, alcove shower features stone, marble and glass tile as well as a built-in shower alcove. A his and hers vanity features frame-less mirrors. The bathroom is tied together with two blue, blown glass vanity lights that evoke an under-water feeling. Photo by Scott Basile.
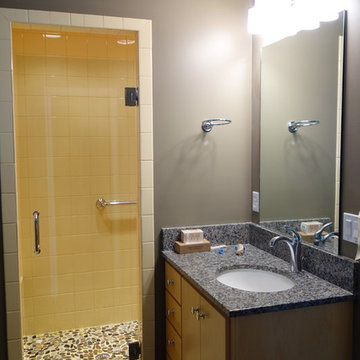
The master bedroom did not have its own bath until this one was added on. A large shower with seat, niches, grab bar, hand-held sprayer with diverter control and vent can lights was included as well as vanity and private water closet. The water closet has a counter and cabinetry for additional storage. Toe kick lighting, and LED lighting enhance the space.
Bathroom Design Ideas with Light Wood Cabinets and Linoleum Floors
7


