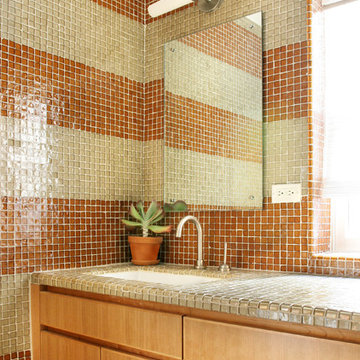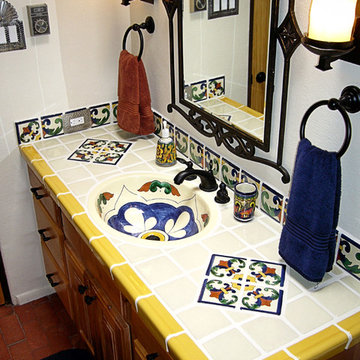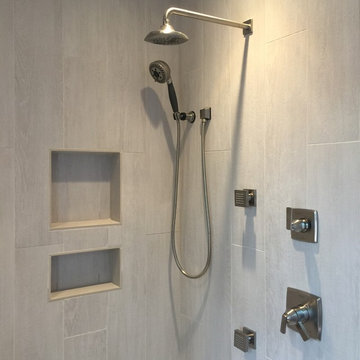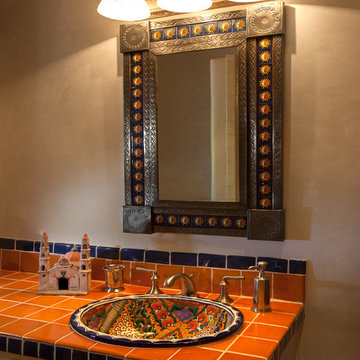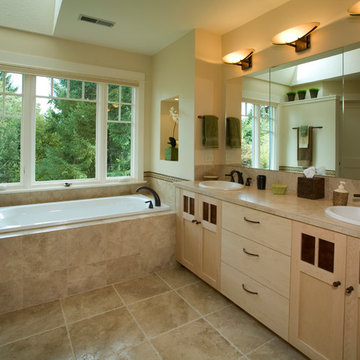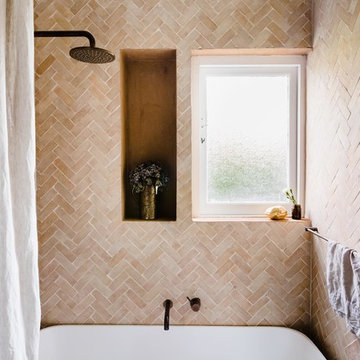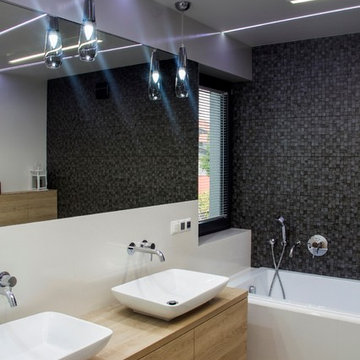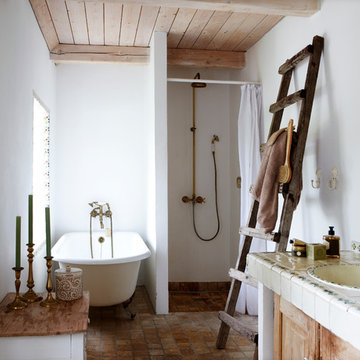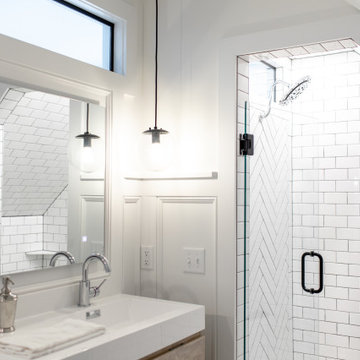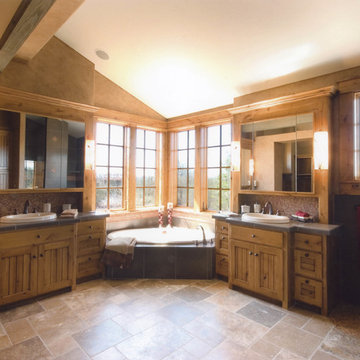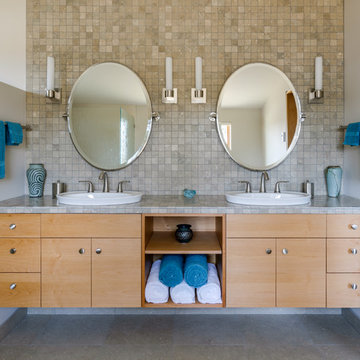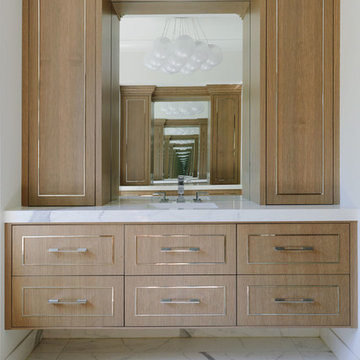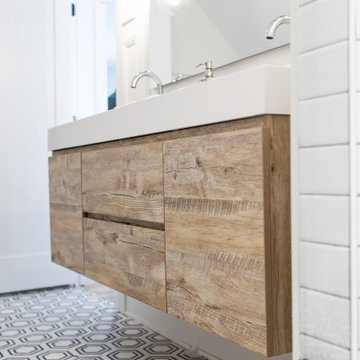Bathroom Design Ideas with Light Wood Cabinets and Tile Benchtops
Refine by:
Budget
Sort by:Popular Today
61 - 80 of 588 photos
Item 1 of 3

Dans cette maison familiale de 120 m², l’objectif était de créer un espace convivial et adapté à la vie quotidienne avec 2 enfants.
Au rez-de chaussée, nous avons ouvert toute la pièce de vie pour une circulation fluide et une ambiance chaleureuse. Les salles d’eau ont été pensées en total look coloré ! Verte ou rose, c’est un choix assumé et tendance. Dans les chambres et sous l’escalier, nous avons créé des rangements sur mesure parfaitement dissimulés qui permettent d’avoir un intérieur toujours rangé !
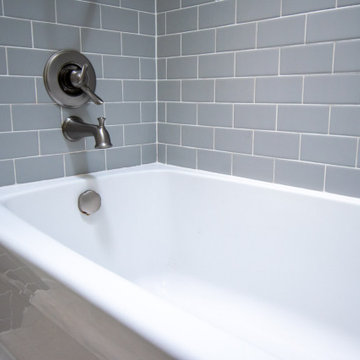
Kids bathroom update. Kept existing vanity. Used large porcelain tile for new countertop to reduce grout lines. New sink. Grey subway tile shower and new fixtures. Luxury vinyl tile flooring.
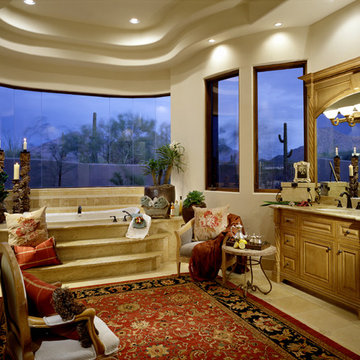
This bathroom was designed and built to the highest standards by Fratantoni Luxury Estates. Check out our Facebook Fan Page at www.Facebook.com/FratantoniLuxuryEstates
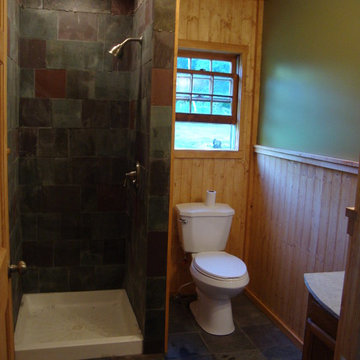
Recycled custom cut roofing slate tile. Multi- color slate tile. Rustic cabin bath.
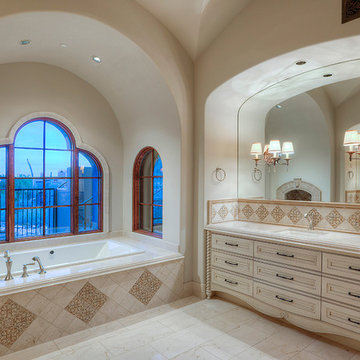
Primary suite bathroom with arched windows, and the bathtubs marble tub surround and fireplace.
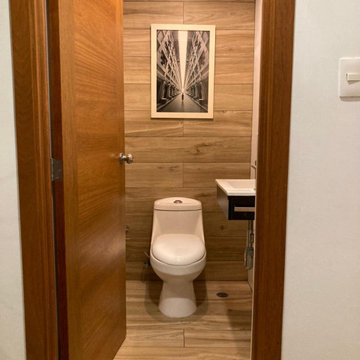
Cozy Transitional Modern with a selection of rustic materials in a Pent house .
Bathroom Design Ideas with Light Wood Cabinets and Tile Benchtops
4


