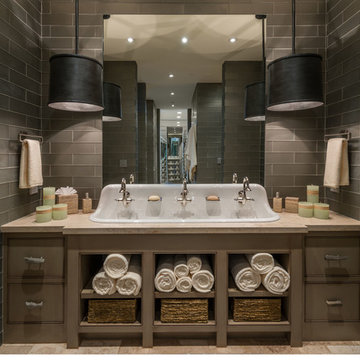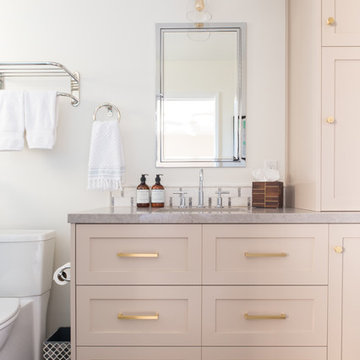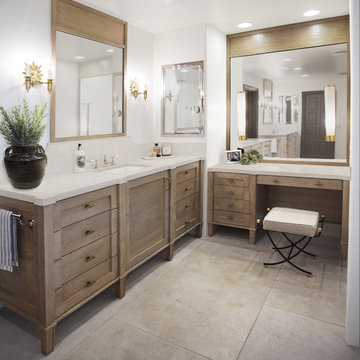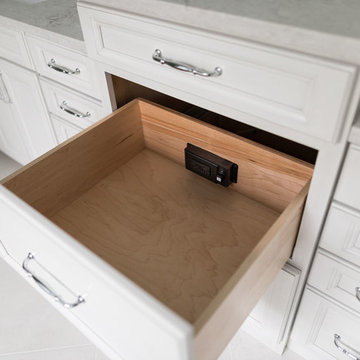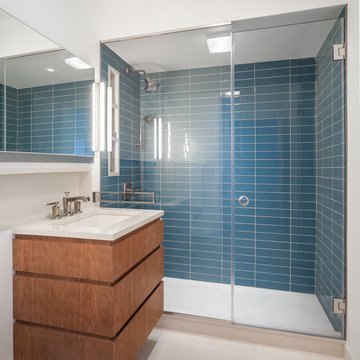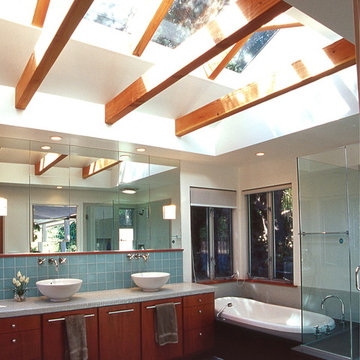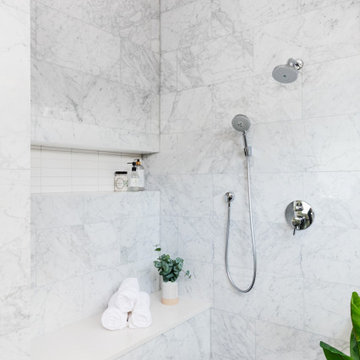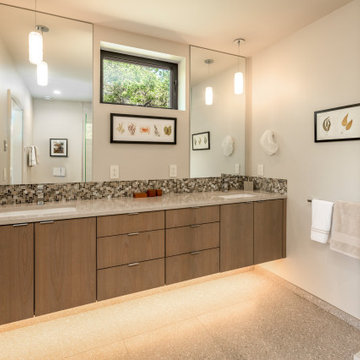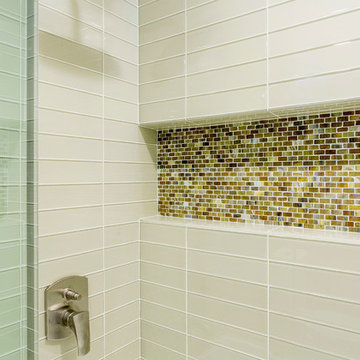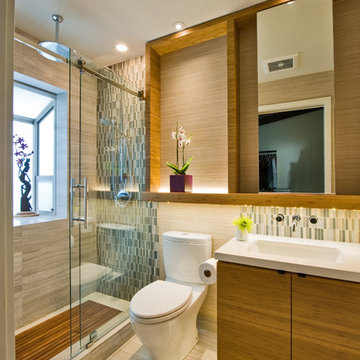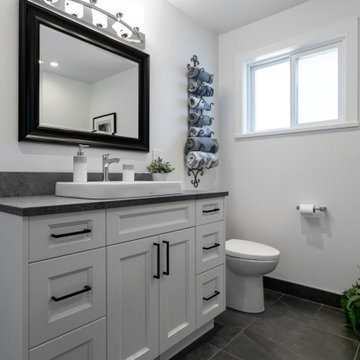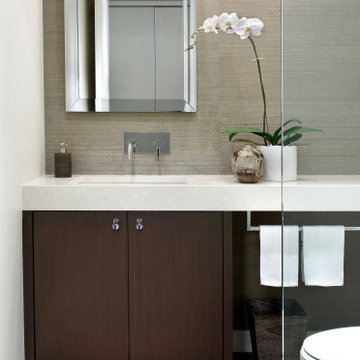Bathroom Design Ideas with Limestone Floors and Engineered Quartz Benchtops
Refine by:
Budget
Sort by:Popular Today
21 - 40 of 1,557 photos
Item 1 of 3
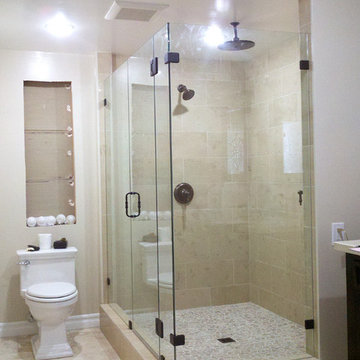
custom 90* enclosure built with clear 1/2" glass and oil rubbed bronze hardware in Ladera Ranch CA
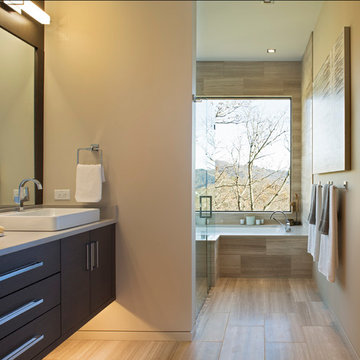
Interior Design: Allard & Roberts
Architect: Jason Weil of Retro-Fit Design
Builder: Brad Rice of Bellwether Design Build
Photographer: David Dietrich
Furniture Staging: Four Corners Home
Area Rugs: Togar Rugs
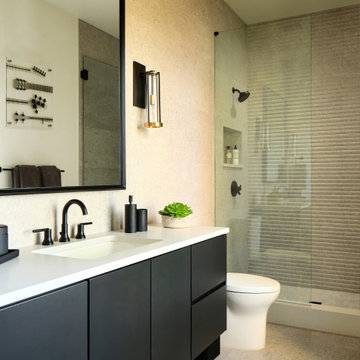
This teen boy's on-suite bathroom features black stained cabinets, textured limestone walls, and sleek black plumbing fixtures. The floating vanity gives the illusion of more space and the large framed mirror and wall sconces accent the limestone wall beautifully. Acrylic guitar artwork adds personality to the space and reflects the music theme of the adjoining bedroom.
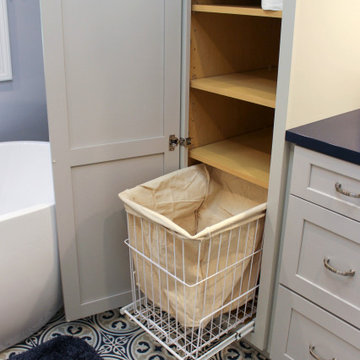
In this master bathroom, a large built in jetted tub was removed and replaced with a freestanding tub. Deco floor tile was used to add character. To create more function to the space, a linen cabinet and pullout hamper were added along with a tall bookcase cabinet for additional storage. The wall between the tub and shower/toilet area was removed to help spread natural light and open up the space. The master bath also now has a larger shower space with a Pulse shower unit and custom shower door.
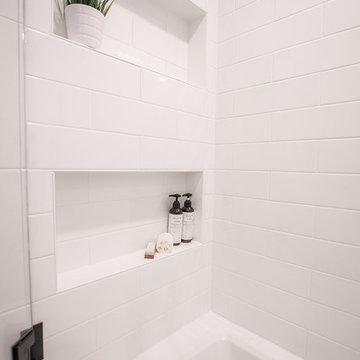
Black and white beautifully combined make this bathroom sleek and chic. Clean lines and modern design elements encompass this client's flawless design flair.
Photographer: Morgan English @theenglishden
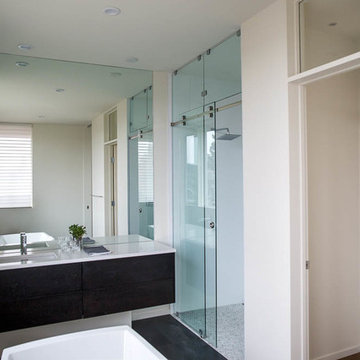
A modern ensuite design located in Briar Hill, Calgary, AB. Interior Design by Calgary Interior Design Firm, Natalie Fuglestveit Interior Design. Photography by Lindsay Nichols Photography.
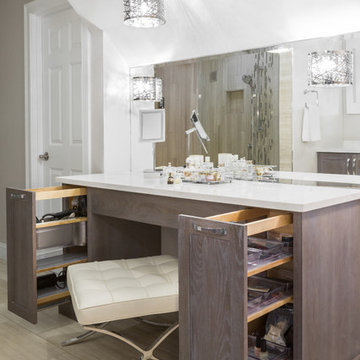
Photography by: Kyle J Caldwell
This makeup vanity was customized for the stylist in the home. We used Rev-A-Shelf vanity pull-out inserts for the cabinetry to organize & store. We also used custom mirrored glass with lighting fixtures mounted to the surface, a pendant above, and a lit magnifying mirror to maximize lighting to the area.
Bathroom Design Ideas with Limestone Floors and Engineered Quartz Benchtops
2


