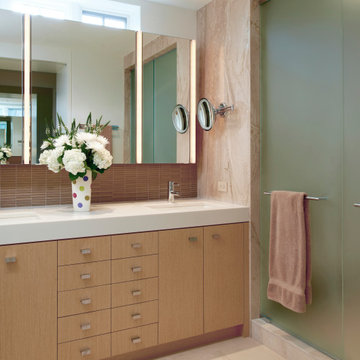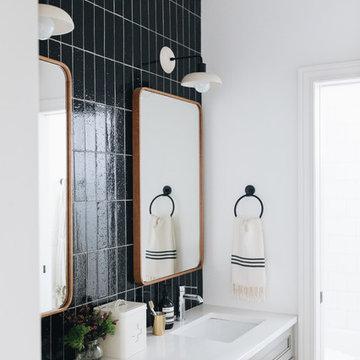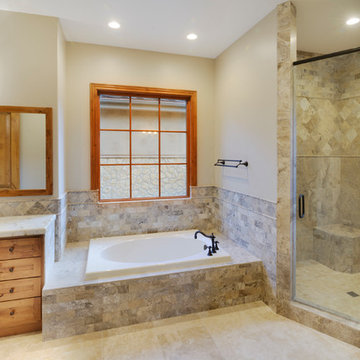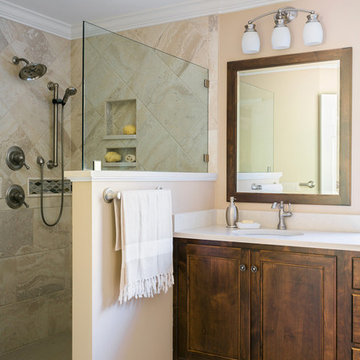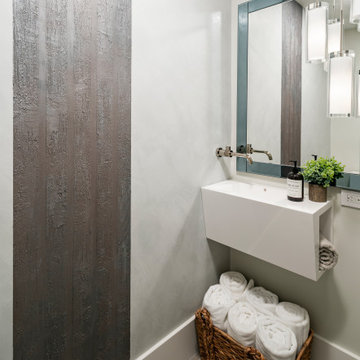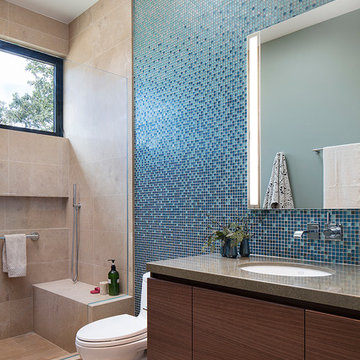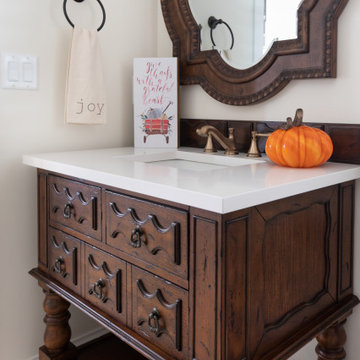Bathroom Design Ideas with Limestone Floors and Engineered Quartz Benchtops
Refine by:
Budget
Sort by:Popular Today
81 - 100 of 1,557 photos
Item 1 of 3
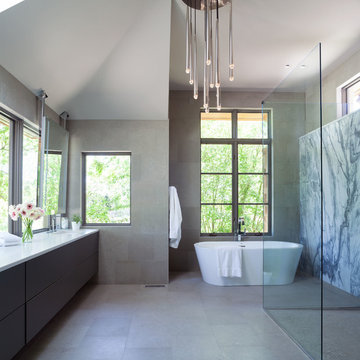
Fully remodeled bathroom with an expansive white soapstone feature/shower wall and limestone for the other surfaces

Clean and bright modern bathroom in a farmhouse in Mill Spring. The white countertops against the natural, warm wood tones makes a relaxing atmosphere. His and hers sinks, towel warmers, floating vanities, storage solutions and simple and sleek drawer pulls and faucets. Curbless shower, white shower tiles with zig zag tile floor.
Photography by Todd Crawford.

A tile and glass shower features a shower head rail system that is flanked by windows on both sides. The glass door swings out and in. The wall visible from the door when you walk in is a one inch glass mosaic tile that pulls all the colors from the room together. Brass plumbing fixtures and brass hardware add warmth. Limestone tile floors add texture. Pendants were used on each side of the vanity and reflect in the framed mirror.
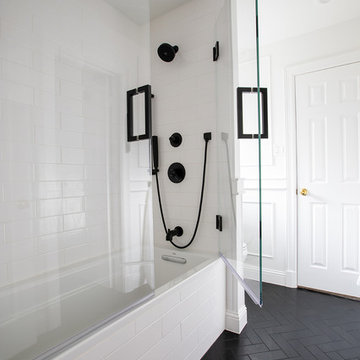
Black and white beautifully combined make this bathroom sleek and chic. Clean lines and modern design elements encompass this client's flawless design flair.
Photographer: Morgan English @theenglishden
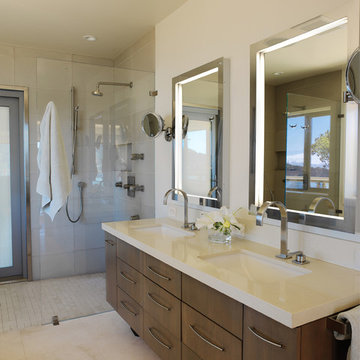
clean and simple master bath, countertop made from Cesarstone, FSC cabinets,low VOC paint, low flow shower components
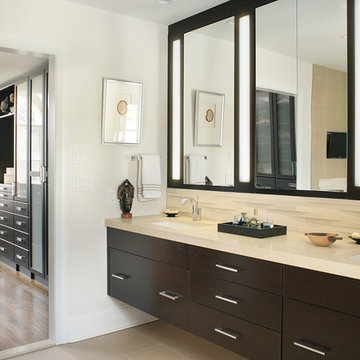
Budget demanded keeping the whirlpool tub and existing plumbing locations while transforming the space to a serene environment in keeping with the house. All drawers are functional on the floating vanity not allowing the plumbing trap to take away storage space. Mirrors conceal storage and have contemporary styling and LED lighting. The undulating limestone backsplash adds textural interest with a minimal design. Sleek large-scale brick patterned flooring creates a more tranquil space than the previous black and white checkerboard environment.
The clients desired a ‘his and her’ arrangement in this closet that required more organization. Faux wenge melamine doors, instead of wood veneer, met budget requirements. Lucite hardware up the style and frosted glass door panels lighten up the dark finishes and provide neatness and functionality by allowing an orderly way to glimpse what is hidden inside.
Designed by KBK Interior Design
KBKInteriorDesign.com
Photo by Wing Wong

This design / build project in Los Angeles, CA. focused on a couple’s master bathroom. There were multiple reasons that the homeowners decided to start this project. The existing skylight had begun leaking and there were function and style concerns to be addressed. Previously this dated-spacious master bathroom had a large Jacuzzi tub, sauna, bidet (in a water closet) and a shower. Although the space was large and offered many amenities they were not what the homeowners valued and the space was very compartmentalized. The project also included closing off a door which previously allowed guests access to the master bathroom. The homeowners wanted to create a space that was not accessible to guests. Painted tiles featuring lilies and gold finishes were not the style the homeowners were looking for.
Desiring something more elegant, a place where they could pamper themselves, we were tasked with recreating the space. Chief among the homeowners requests were a wet room with free standing tub, floor-mounted waterfall tub filler, and stacked stone. Specifically they wanted the stacked stone to create a central visual feature between the shower and tub. The stacked stone is Limestone in Honed Birch. The open shower contrasts the neighboring stacked stone with sleek smooth large format tiles.
A double walnut vanity featuring crystal knobs and waterfall faucets set below a clearstory window allowed for adding a new makeup vanity with chandelier which the homeowners love. The walnut vanity was selected to contrast the light, white tile.
The bathroom features Brizo and DXV.

Master Bathroom with soaking tub, rain shower, custom designed arch, cabinets, crown molding, and built ins,
Custom designed countertops, flooring shower tile.
Built in refrigerator, coffee maker, TV, hidden appliances, mobile device station. Separate space plan for custom design and built amour and furnishings. Photo Credit:
Michael Hunter

Large open master shower features double shower heads
and glass floor to ceiling wall.
Photo by Robinette Architects, Inc.
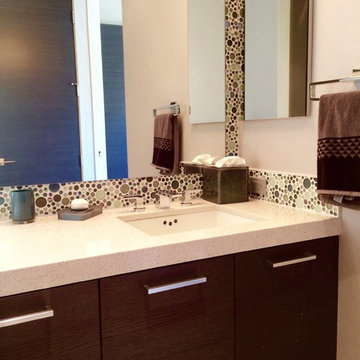
A beautiful master bathroom, with a free standing bath tub, with its own niche.

New Master Bath in converted previous study. Walk in curbless shower. Vessel tub moved from former Master Bath
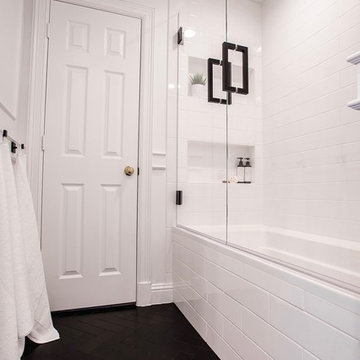
Black and white beautifully combined make this bathroom sleek and chic. Clean lines and modern design elements encompass this client's flawless design flair.
Photographer: Morgan English @theenglishden
Bathroom Design Ideas with Limestone Floors and Engineered Quartz Benchtops
5


