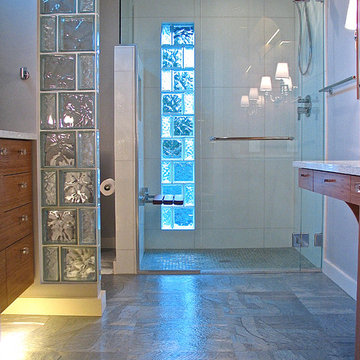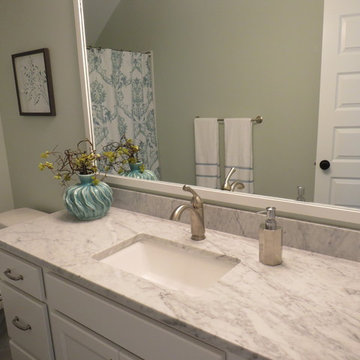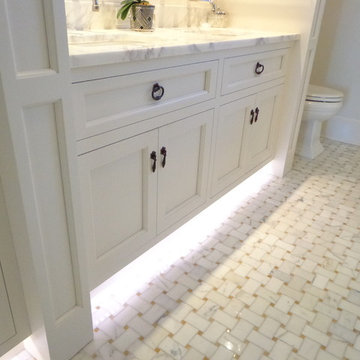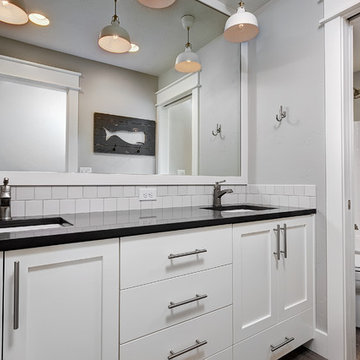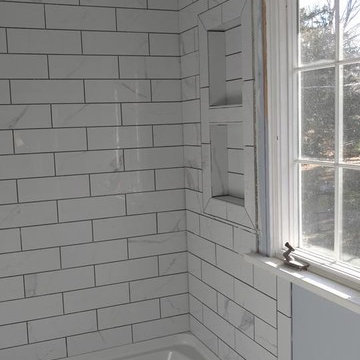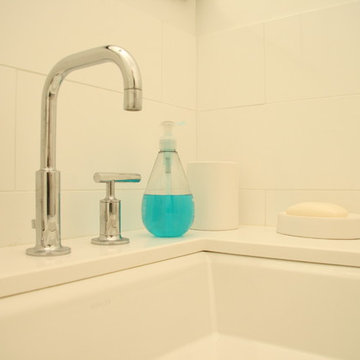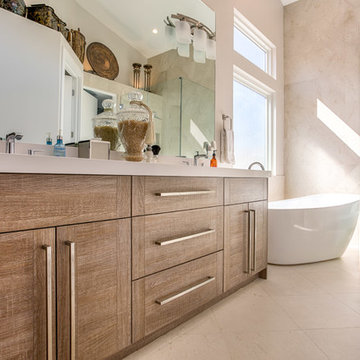Bathroom Design Ideas with Linoleum Floors
Refine by:
Budget
Sort by:Popular Today
101 - 120 of 1,681 photos
Item 1 of 3
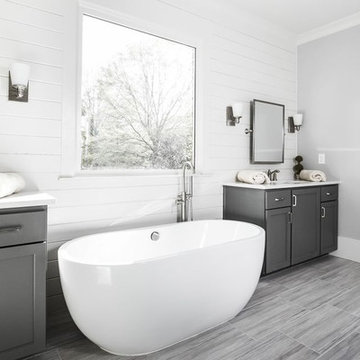
Interior View.
Home designed by Hollman Cortes
ATLCAD Architectural Services.
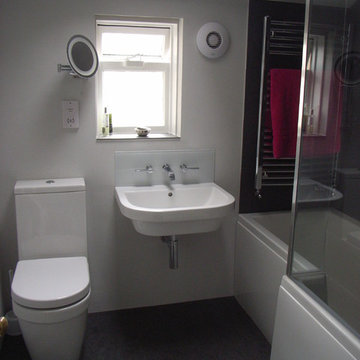
Small bathroom refurbished with cube shower bath, curved chrome towel warmer, wall hung basin with wall-mounted taps through glass splashback and chrome bottle trap. Vinyl tile floor over electric heating mat provides warmth under foot
Style Within
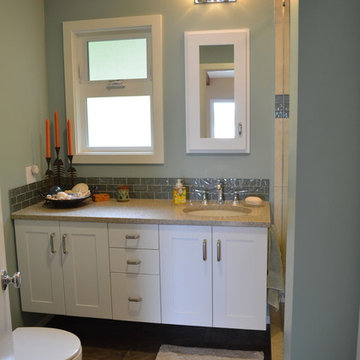
After: New fresh paint, vanity and medicine cabinet. The cabinets are wall mounted to avoid issues with the wall heat register below it. The paint color was selected based off the homeowners favorite glass float.
Photo By: Coast to Coast Design, LLC
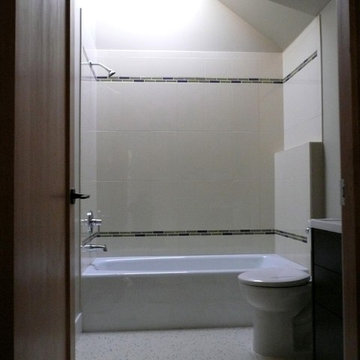
A dramatic skylight over the shower provides skyviews and ventilation while highlighting the tile wall. It also creates and inviting view into the bath from the master bedroom.
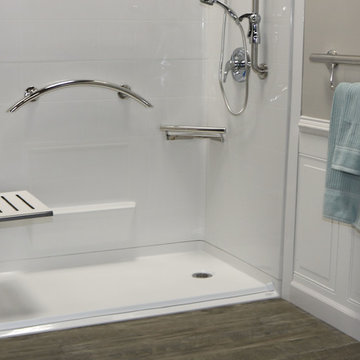
This 5 piece Freedom Shower will fit perfectly into the space of a bathtub. It is barrier free and very accessible. Outfitted with beautiful grab bars and a shower bench. The towel bar is also a grab bar for added safety.
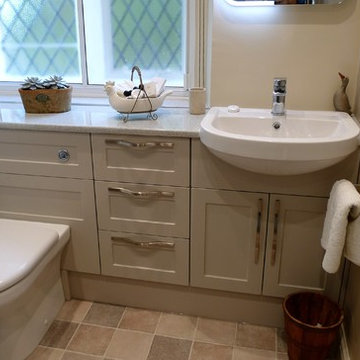
A complete re-design of this guest room bathroom involved removing a bath and providing fitted units and a walk-in shower.
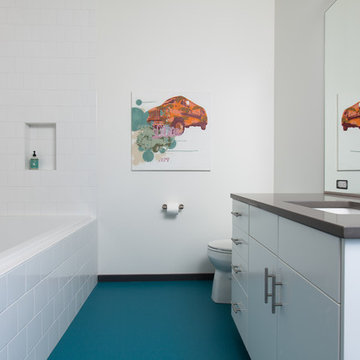
In dense urban Portland, a new second floor addition to an existing 1949 house doubles the square footage, allowing for a master suite and kids' bedrooms and bath.
Photos: Anna M Campbell
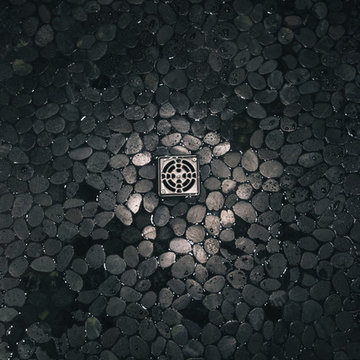
As stone does, this sliced stone mosaic floor takes on entirely different characteristics when splashed with water.
Photography by Schweitzer Creative
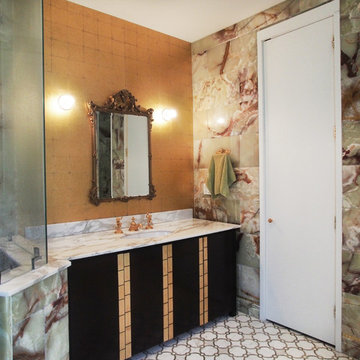
This mid-century custom home had always intrigued me, so I was thrilled when asked by the homeowners to help to renovate their kitchen, master bath as well as three other bathrooms. Having a true sense of the home's essence and history, they were not afraid to use exotic and precious finishes to highlight its uniqueness. All doorknob sets and faucet sets are by Sherle Wagner and carefully selected by the homeowners to be unique to each space.
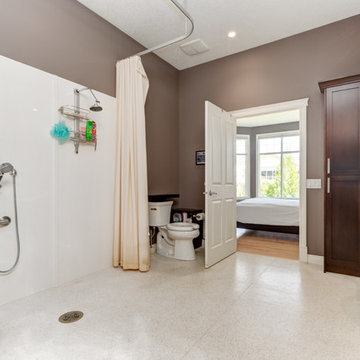
This home is a welcome sight for any person in a wheelchair. The need for a functional and accessible barrier free layout can be accomplished while still achieving an aesthetically pleasing design. Photography - Calgary Photos
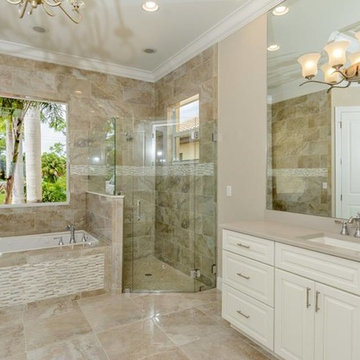
This gorgeous bathroom is fit for the Royal Family! Featuring gorgeous natural stone tiled walls, polished marble floors, and an enclosed shower. Recessed lighting, crown molded trim.
Custom Luxury Home by Watlee Construction Inc. Sewall's Point.
Bathroom Design Ideas with Linoleum Floors
6



