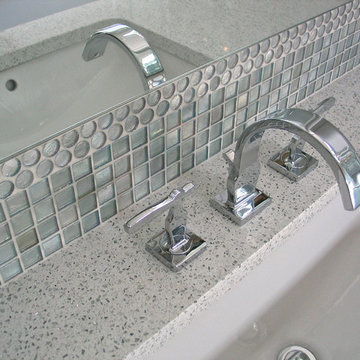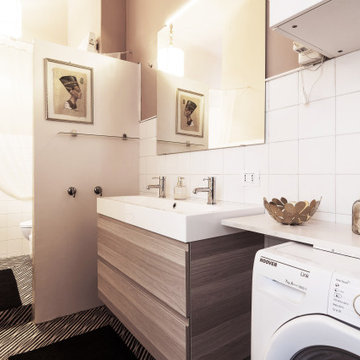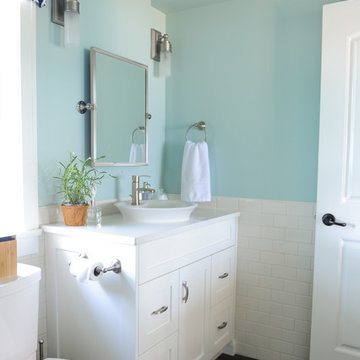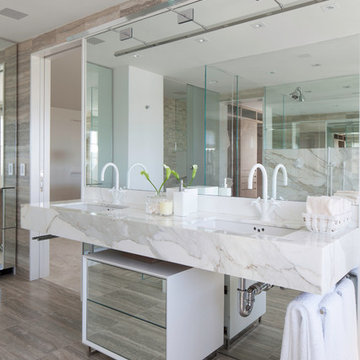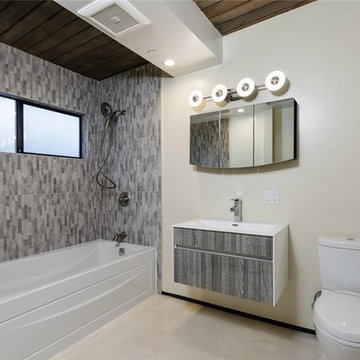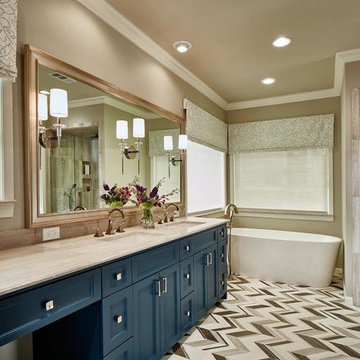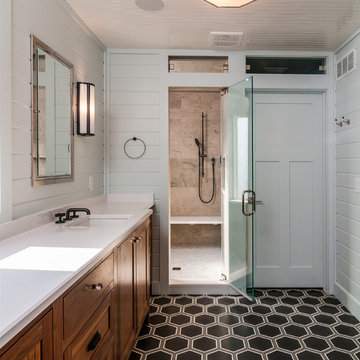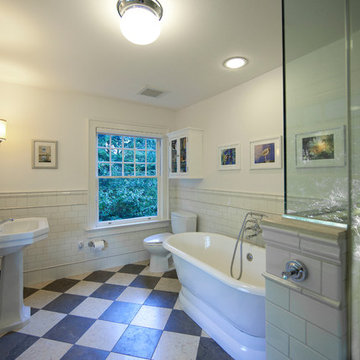Bathroom Design Ideas with Linoleum Floors
Refine by:
Budget
Sort by:Popular Today
141 - 160 of 1,681 photos
Item 1 of 3
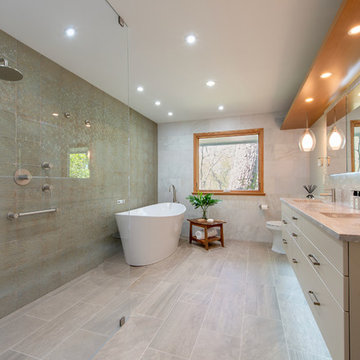
Bethesda, Maryland Contemporary Master Bath
Design by #MeghanBrowne4JenniferGilmer
http://www.gilmerkitchens.com/
Photography by John Cole
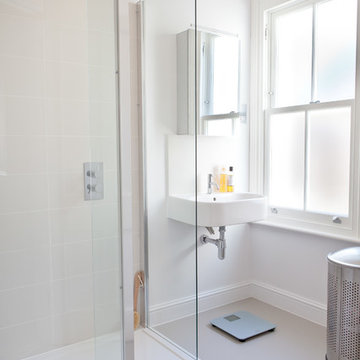
The bathroom space was very small so a walk in shower gives a feeling of luxury and space to bathing whilst the vinyl flooring, with no grout lines, helps open the space out and keeps the feeling calm and uncluttered.
Photography: Adam Chandler
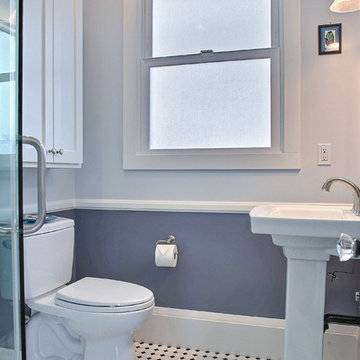
Updated bathroom in Berkeley Bungalow using two shades of custom gray paint separated by chair rail trim to add style and character to this hall bathroom. A pedestal sink provides ease of use. The corner shower has an adjustable handheld spray.
mcphotos

Here is an photo of the bathroom long after the shower insert, heart shaped tub and aged lighting and hardware became a thing of the past, here we have a large walk in closet, new drop in porcelain sinks, a large walk-in tile shower with a frameless solid glass shower door equipped with self leveling hinges. with the leftover tile we also added a custom backsplash to the existing vanity for that little extra something. To the right is a fully customized barn-style door of my own design-Patented i might add, all tied together with wood patterned linoleum and bordered with original wood grain base moulding.
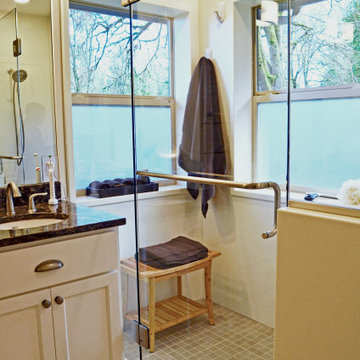
A small teak bench at one end of the shower enclosure offers a place to towel off while still maintaining their privacy.
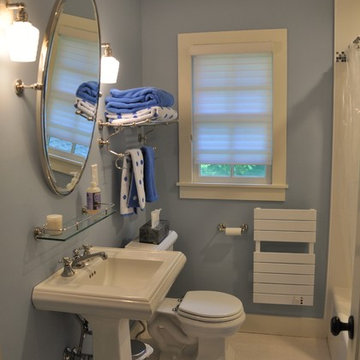
Will Calhoun - photo
A compact bathroom with ample storage and convenience shelving. Shower has a separately valved hand sprayer for washing children. All electrical was replaced.
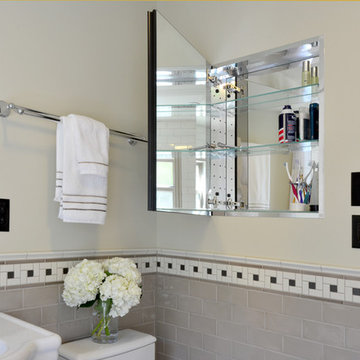
Build: Jackson Design Build.
Designer: Penates Design.
Photography: Krogstad Photography

An amazing Meadowlark Design + Build bathroom with a walk in shower. Part of a whole home remodel in Ann Arbor, Michigan.
Photography by Beth Singer.
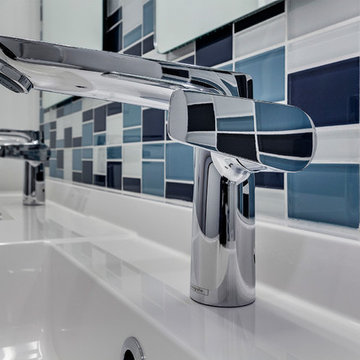
Double vanity with white quartz countertop, chrome single handle faucets and blue and white glass mosaic backsplash.
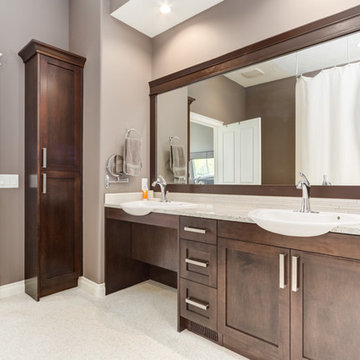
This home is a welcome sight for any person in a wheelchair. The need for a functional and accessible barrier free layout can be accomplished while still achieving an aesthetically pleasing design. Photography - Calgary Photos
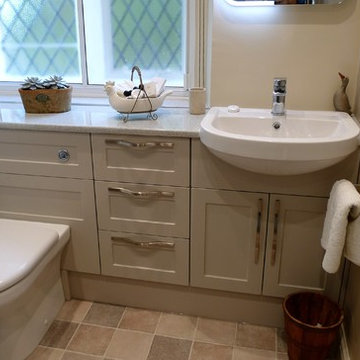
A complete re-design of this guest room bathroom involved removing a bath and providing fitted units and a walk-in shower.
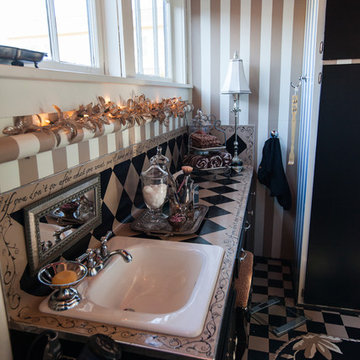
Debbie Schwab Photography.
The only thing that changed besides painting the counters and cabinets was to add a new sink. Once we re-do this part of the bathroom we will add a newer under mount or vessel sink. Silver accessories bring the look together.
Bathroom Design Ideas with Linoleum Floors
8


