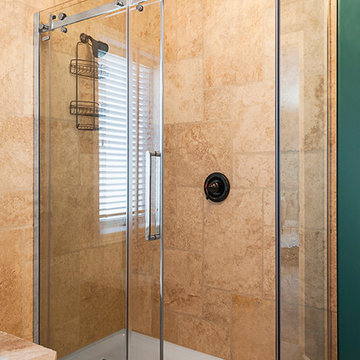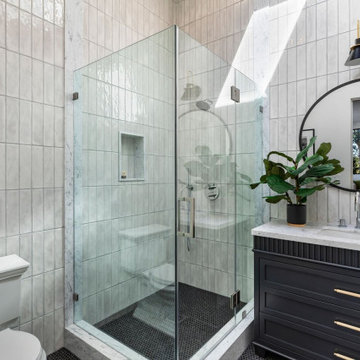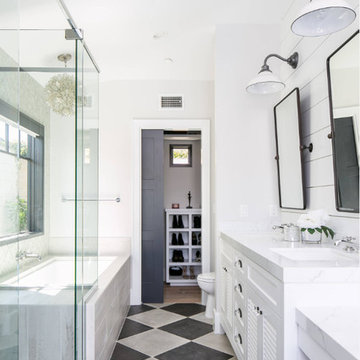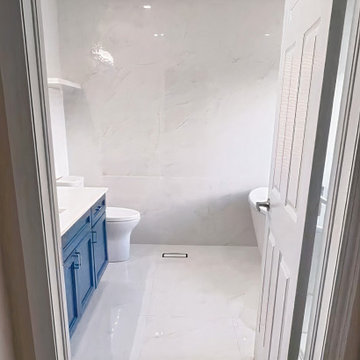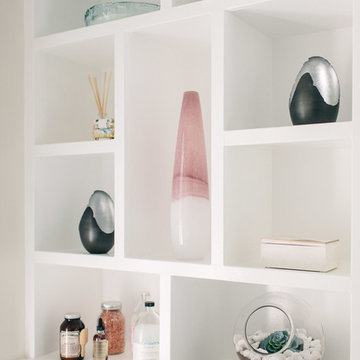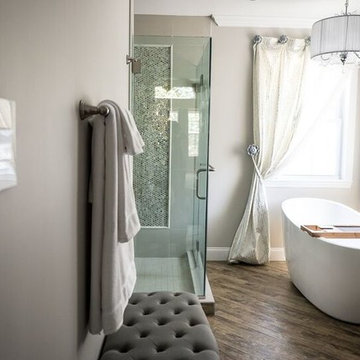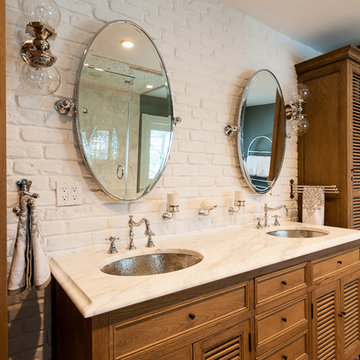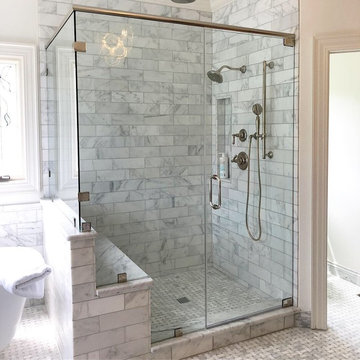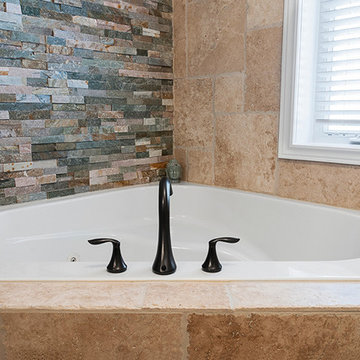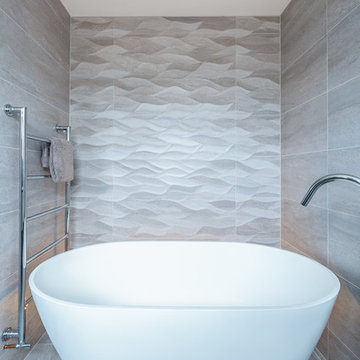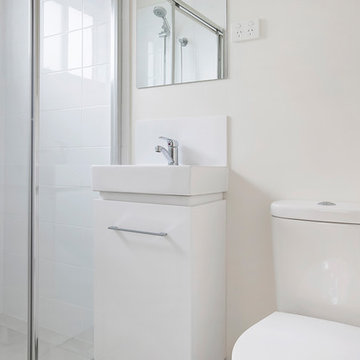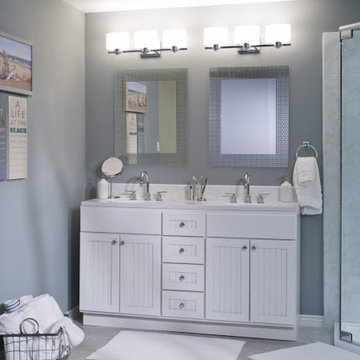Bathroom Design Ideas with Louvered Cabinets and a Corner Shower
Refine by:
Budget
Sort by:Popular Today
41 - 60 of 380 photos
Item 1 of 3
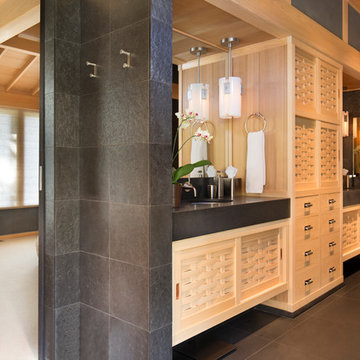
Master Bathroom with His and Hers vanities with linen cabinet, Black Lace slate tile walls, slate floor, Earth plaster walls, hand-planed Port Orford cabinetry, beams and ceiling
Photo: Michael R. Timmer
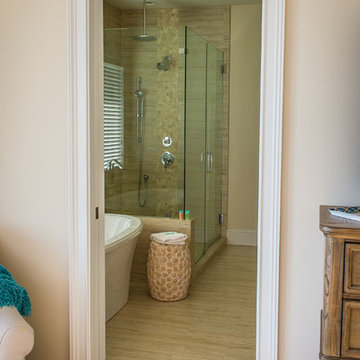
Another guest bath with a walk-in shower, glass and tile walls, three shower heads and a stand alone tub - quite a guest bath. This bath features Cambria Quartz in Praa Sands, with rich green coloring, for the countertop, a wood look tile floor and more tile inside the shower walls. Be careful that guests won't want to leave...
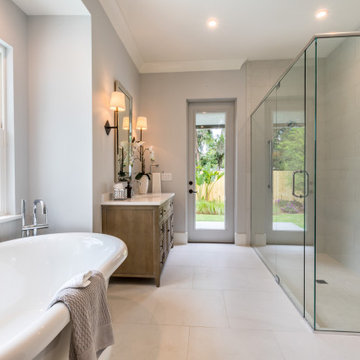
A large master bath with separate vanities, freestanding soaking tub and walk in shower.
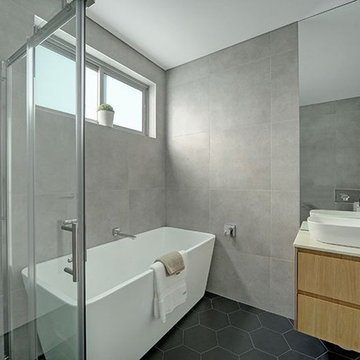
Luxury living close to the heart of the inner west is at its contemporary best with this architect designed two-level residence. Supremely stylish and showcasing quality finishes throughout, it conveys an easycare living environment and makes a stunning home for the entertainer with a focus on effortless in/outdoor living.
The location, the spaces and the style of this immaculate property represent a modern family lifestyle of outstanding appeal as it is ideally positioned within walking distance to a choice of train stations, local cafes and all of Marrickvilles lifestyle attractions.
Photo Credit:Domain Real Estate
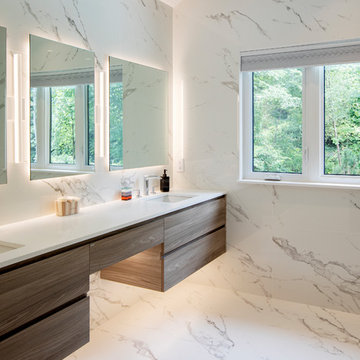
We entered into our Primrose project knowing that we would be working closely with the homeowners to rethink their family’s home in a way unique to them. They definitely knew that they wanted to open up the space as much as possible.
This renovation design begun in the entrance by eliminating most of the hallway wall, and replacing the stair baluster with glass to further open up the space. Not much was changed in ways of layout. The kitchen now opens up to the outdoor cooking area with bifold doors which makes for great flow when entertaining. The outdoor area has a beautiful smoker, along with the bbq and fridge. This will make for some fun summer evenings for this family while they enjoy their new pool.
For the actual kitchen, our clients chose to go with Dekton for the countertops. What is Dekton? Dekton employs a high tech process which represents an accelerated version of the metamorphic change that natural stone undergoes when subjected to high temperatures and pressure over thousands of years. It is a crazy cool material to use. It is resistant to heat, fire, abrasions, scratches, stains and freezing. Because of these features, it really is the ideal material for kitchens.
Above the garage, the homeowners wanted to add a more relaxed family room. This room was a basic addition, above the garage, so it didn’t change the square footage of the home, but definitely added a good amount of space.
For the exterior of the home, they refreshed the paint and trimmings with new paint, and completely new landscaping for both the front and back. We added a pool to the spacious backyard, that is flanked with one side natural grass and the other, turf. As you can see, this backyard has many areas for enjoying and entertaining.
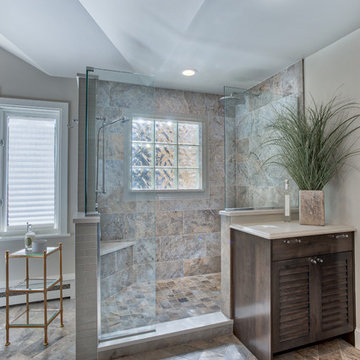
This large bathroom was designed to offer an open, airy feel, with ample storage and space to move, all the while adhering to the homeowner's unique coastal taste. The sprawling louvered cabinetry keeps both his and hers vanities accessible regardless of someone using either. The tall, above-counter linen storage breaks up the large wall space and provides additional storage with full size pull outs.
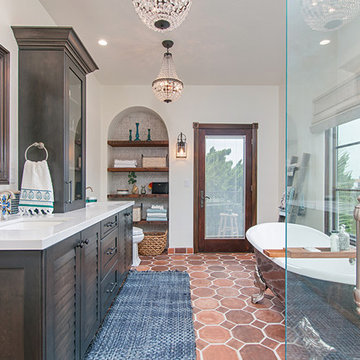
Jackson Design & Remodeling, San Diego, California, 2019 NARI CotY Award-Winning Residential Bath $75,001 to $100,000
Bathroom Design Ideas with Louvered Cabinets and a Corner Shower
3
