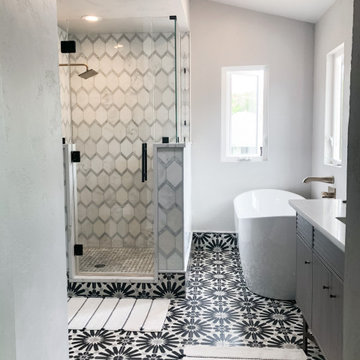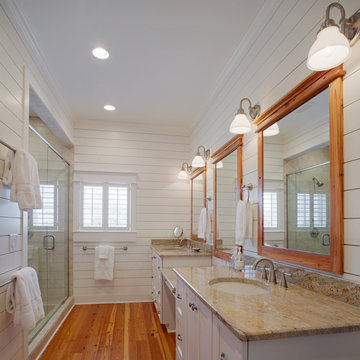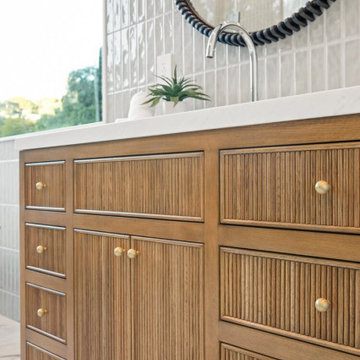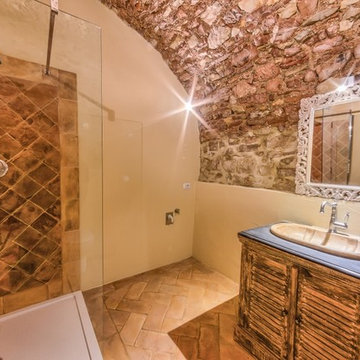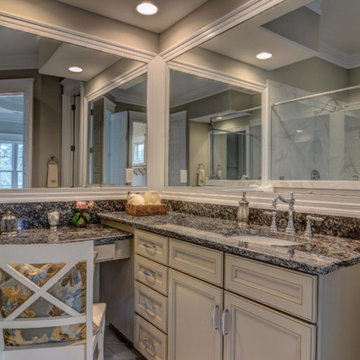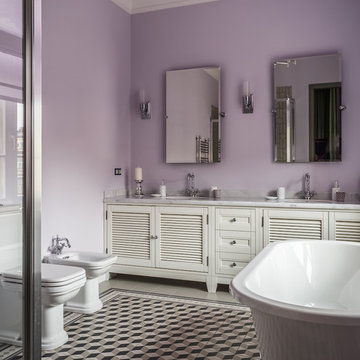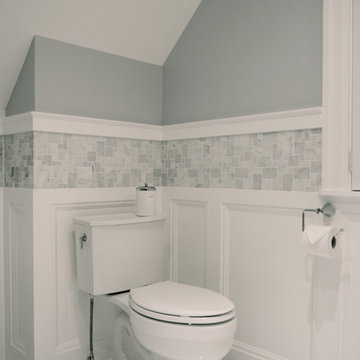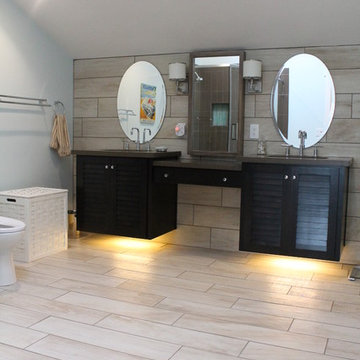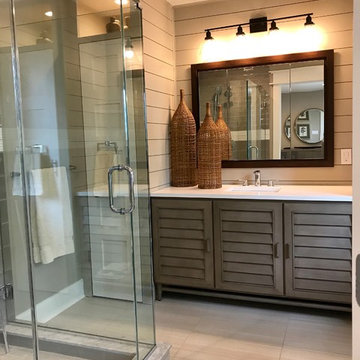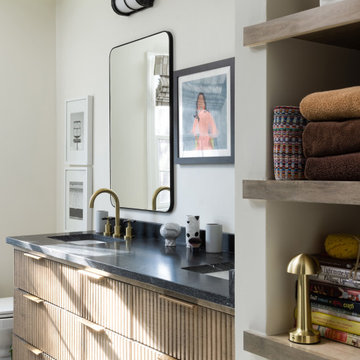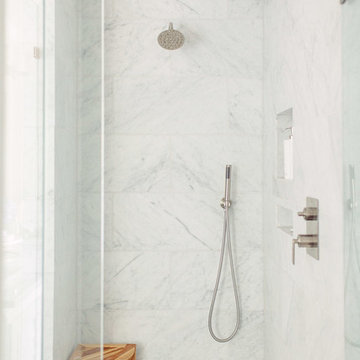Bathroom Design Ideas with Louvered Cabinets and a Corner Shower
Refine by:
Budget
Sort by:Popular Today
61 - 80 of 380 photos
Item 1 of 3
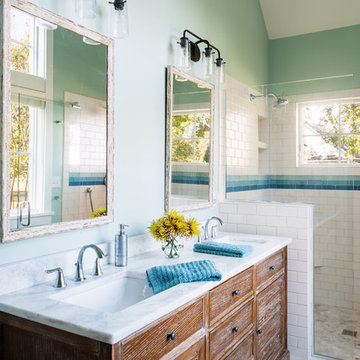
The master bath features a flush-entry shower with frameless glass and a James Martin vanity. Photography by Ansel Olsen.
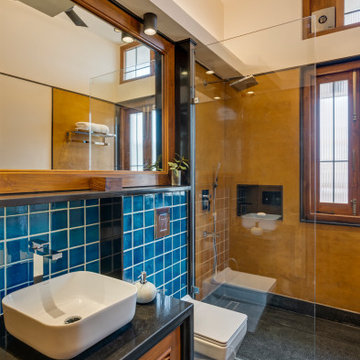
#thevrindavanproject
ranjeet.mukherjee@gmail.com thevrindavanproject@gmail.com
https://www.facebook.com/The.Vrindavan.Project
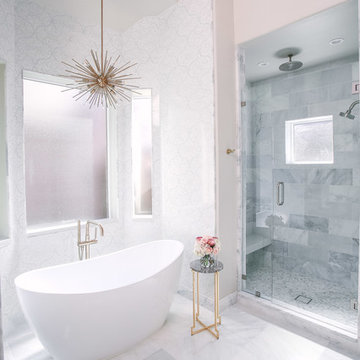
An outdated bathroom gets an updated, glam look in west McKinney, TX. Lamps Plus lighting and a soaking tub from Wayfair.
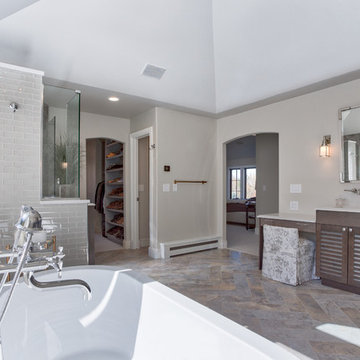
This large bathroom was designed to offer an open, airy feel, with ample storage and space to move, all the while adhering to the homeowner's unique coastal taste. The sprawling louvered cabinetry keeps both his and hers vanities accessible regardless of someone using either. The tall, above-counter linen storage breaks up the large wall space and provides additional storage with full size pull outs.
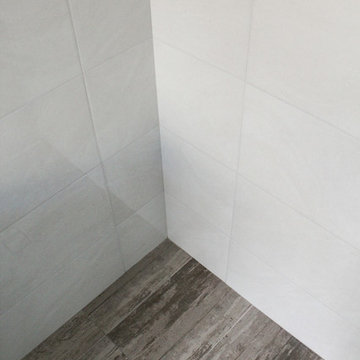
Our recenly completed bathroom in Henley Brook, Perth, WA.
Feature of the bathroom are
*Freestanding Bath
*Wall Hung Vanity
*Wood Look Tiles
*Semi Frameless Shower Screen
*Tiled Insert Drains
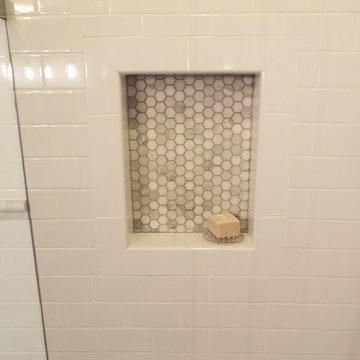
A beautiful bathroom remodel, clean white subway tile, clear glass shower, stand alone tub, custom medicine cabinets, and silver ceiling. The shower floor and niche were done in a penny round marble mosaic. There is a cutout in the shower that acts as a shaving step.
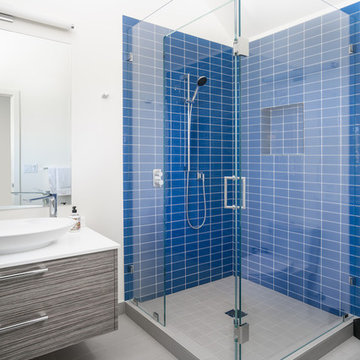
This 1970s vintage residence in Tiburon was ripe for an update. An indoor bathroom was one of the features that modernized the space. Jonathan Mitchell Photography / jonathanmitchell.co
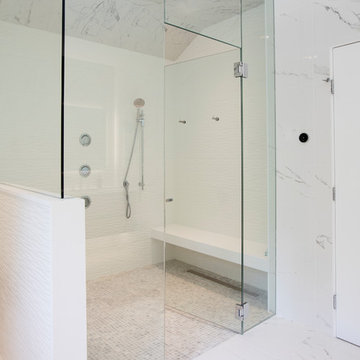
We entered into our Primrose project knowing that we would be working closely with the homeowners to rethink their family’s home in a way unique to them. They definitely knew that they wanted to open up the space as much as possible.
This renovation design begun in the entrance by eliminating most of the hallway wall, and replacing the stair baluster with glass to further open up the space. Not much was changed in ways of layout. The kitchen now opens up to the outdoor cooking area with bifold doors which makes for great flow when entertaining. The outdoor area has a beautiful smoker, along with the bbq and fridge. This will make for some fun summer evenings for this family while they enjoy their new pool.
For the actual kitchen, our clients chose to go with Dekton for the countertops. What is Dekton? Dekton employs a high tech process which represents an accelerated version of the metamorphic change that natural stone undergoes when subjected to high temperatures and pressure over thousands of years. It is a crazy cool material to use. It is resistant to heat, fire, abrasions, scratches, stains and freezing. Because of these features, it really is the ideal material for kitchens.
Above the garage, the homeowners wanted to add a more relaxed family room. This room was a basic addition, above the garage, so it didn’t change the square footage of the home, but definitely added a good amount of space.
For the exterior of the home, they refreshed the paint and trimmings with new paint, and completely new landscaping for both the front and back. We added a pool to the spacious backyard, that is flanked with one side natural grass and the other, turf. As you can see, this backyard has many areas for enjoying and entertaining.
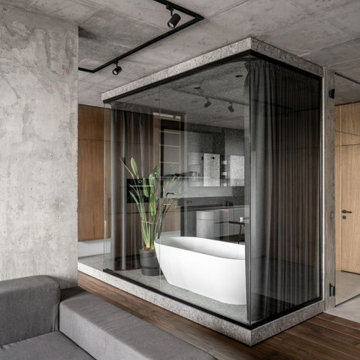
Modern and stylish. All our bathrooms are individually designed and built.
Bathroom Design Ideas with Louvered Cabinets and a Corner Shower
4
